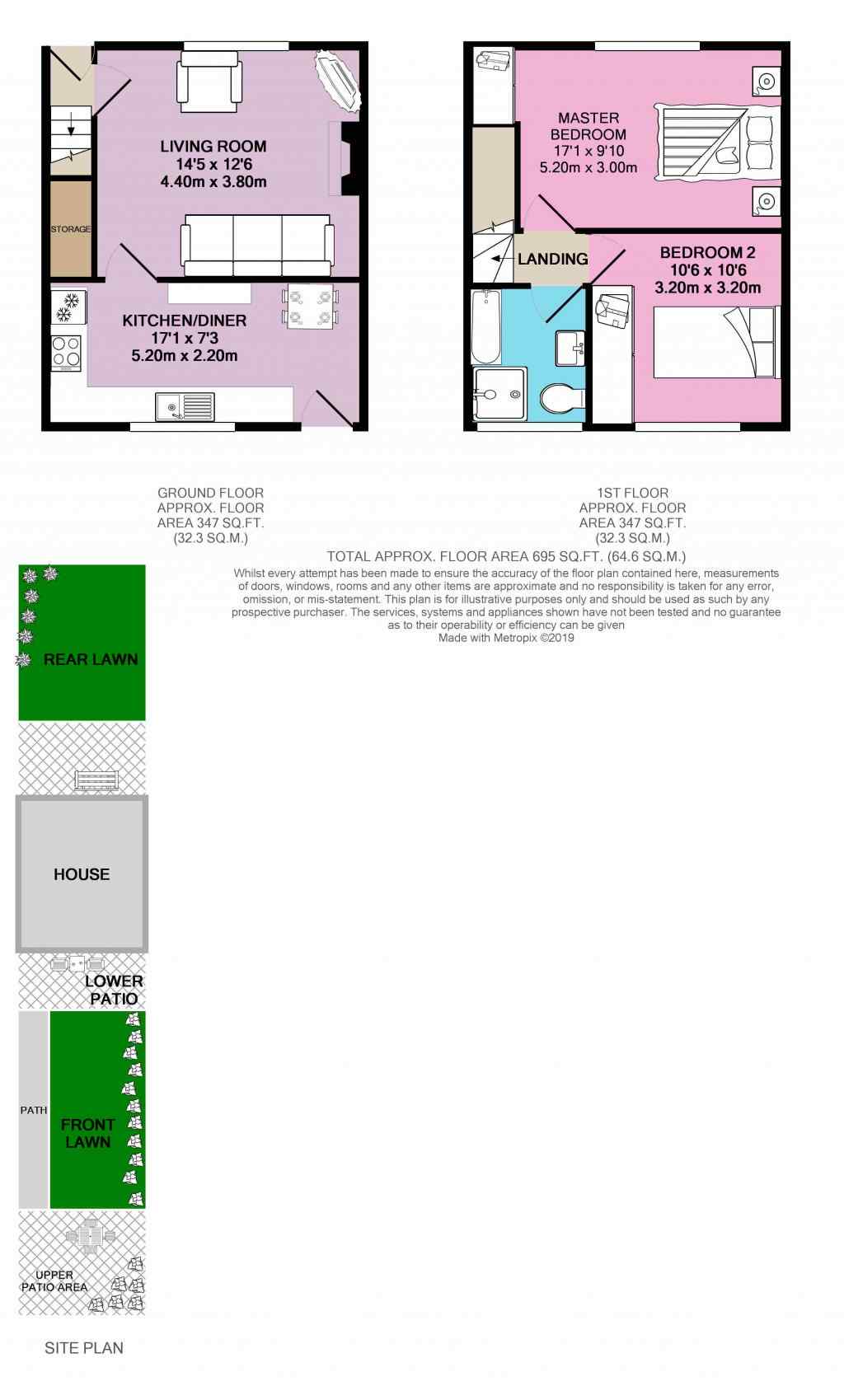2 Bedrooms Terraced house for sale in Woodlands Grove, Halifax HX3 | £ 90,000
Overview
| Price: | £ 90,000 |
|---|---|
| Contract type: | For Sale |
| Type: | Terraced house |
| County: | West Yorkshire |
| Town: | Halifax |
| Postcode: | HX3 |
| Address: | Woodlands Grove, Halifax HX3 |
| Bathrooms: | 1 |
| Bedrooms: | 2 |
Property Description
Come and take a look inside and we think that you will be pleasantly surprised by its space and decor.
The front door of this home sits at the end of the 50ft long front garden, which has a lovely patio area and extensive lawns.
As we enter through the Upvc glass panelled door you'll be impressed by the size and excellent condition of the Kitchen/Diner that greets you. The modern white gloss wall and base units are complemented by walnut effect worktops, modern tiling and walnut effect laminate flooring. There is an electric oven with separate grill, with matching gas hob and modern extractor hood above. The Dining area of the room can happily accommodate a family dining table and four chairs. The large double window overlooks the front garden and allows a great deal of natural light into the room.
Through the etched glass panelled door and we are in the Living Room. Again this room is extremely well presented, the focal point of the room is the contemporary fire surround with marble back and hearth, complete with an inset pebble effect gas fire. The feature decor wall gives this room a modern feel.
A panelled door takes you into the neutrally decorated and carpeted Hall and Staircase with an external uPVC door that opens into the rear garden.
The spacious Master Bedroom is a light and airy room, with modern colours and a feature decor wall. There is plenty of space in her for a King sized bed, wardrobes and even a chair in which to sit and relax in your own sanctuary.
Bedroom 2 in another double room, which overlooks the front garden. It has space for a Double bed and wardrobes, with modern decor feature wall and recently fit carpet.
The contemporary fully tiled, bathroom has a four piece modern suite. There is a walk in shower, with glass screen, bath, w.C and hand basin set within a vanity unit. All complemented by a mosaic tiled border.
The property benefits from uPVC double glazing and central heating throughout.
To the front of the property are the two extensive lawns separated by a pathway which leads to the patio. This garden has a range of well established shrubs and trees, ideal for relaxing in during the warmer months.
The rear garden has a small patio area with a lawn beyond, a great space for the children to play in.
So, what are you waiting for? If you would like to view, then call or go online and we can show you around at your convenience.
This home includes:
- Kitchen / Dining Room
5.2m x 2.2m (11.4 sqm) - 17' x 7' 2" (123 sqft)
Spanning the width of the house, with external uPVC door to front garden and double window. A range of white gloss wall and base units, with a coordinating worktop, tiling and laminate flooring. It has an electric oven and separate grill, gas hob and modern extractor hood above. Space for washing machine and tall fridge freezer. The Dining area can happily accommodate a family dining table and chairs. - Living Room
4.4m x 3.8m (16.7 sqm) - 14' 5" x 12' 5" (179 sqft)
Spacious room, overlooking the rear garden. Contemporary fire surround with inset pebble effect gas fire. Modern colours with feature decor wall and medium oak effect laminate flooring. Storage beneath the Staircase. - First Floor Landing
The Hallway takes you to the First Floor Landing, which has neutral decor and carpets. - Master Bedroom
5.2m x 3m (15.6 sqm) - 17' x 9' 10" (167 sqft)
Space for King sized bed, wardrobes and addditonal furniture. Modern decor with feature wall. Overlooks the rear aspect. Carpets. - Bedroom 2
3.2m x 3.2m (10.2 sqm) - 10' 5" x 10' 5" (110 sqft)
Another spacious double room, space for Double bed and wardrobe furniture. Modern decor with feature wall. Overlooks the front garden. Carpets. - Bathroom
2m x 2.29m (4.6 sqm) - 6' 6" x 7' 6" (49 sqft)
4 Piece modern, white, bathroom suite. Walk in shower with glass screen, bath, w.C. And hand basin, set within vanity unit. Fully tiled walls with mosaic design border. Vinyl flooring.
Please note, all dimensions are approximate / maximums and should not be relied upon for the purposes of floor coverings.
Additional Information:
Band A
Band D (55-68)
Marketed by EweMove Sales & Lettings (Halifax) - Property Reference 22515
Property Location
Similar Properties
Terraced house For Sale Halifax Terraced house For Sale HX3 Halifax new homes for sale HX3 new homes for sale Flats for sale Halifax Flats To Rent Halifax Flats for sale HX3 Flats to Rent HX3 Halifax estate agents HX3 estate agents



.png)











