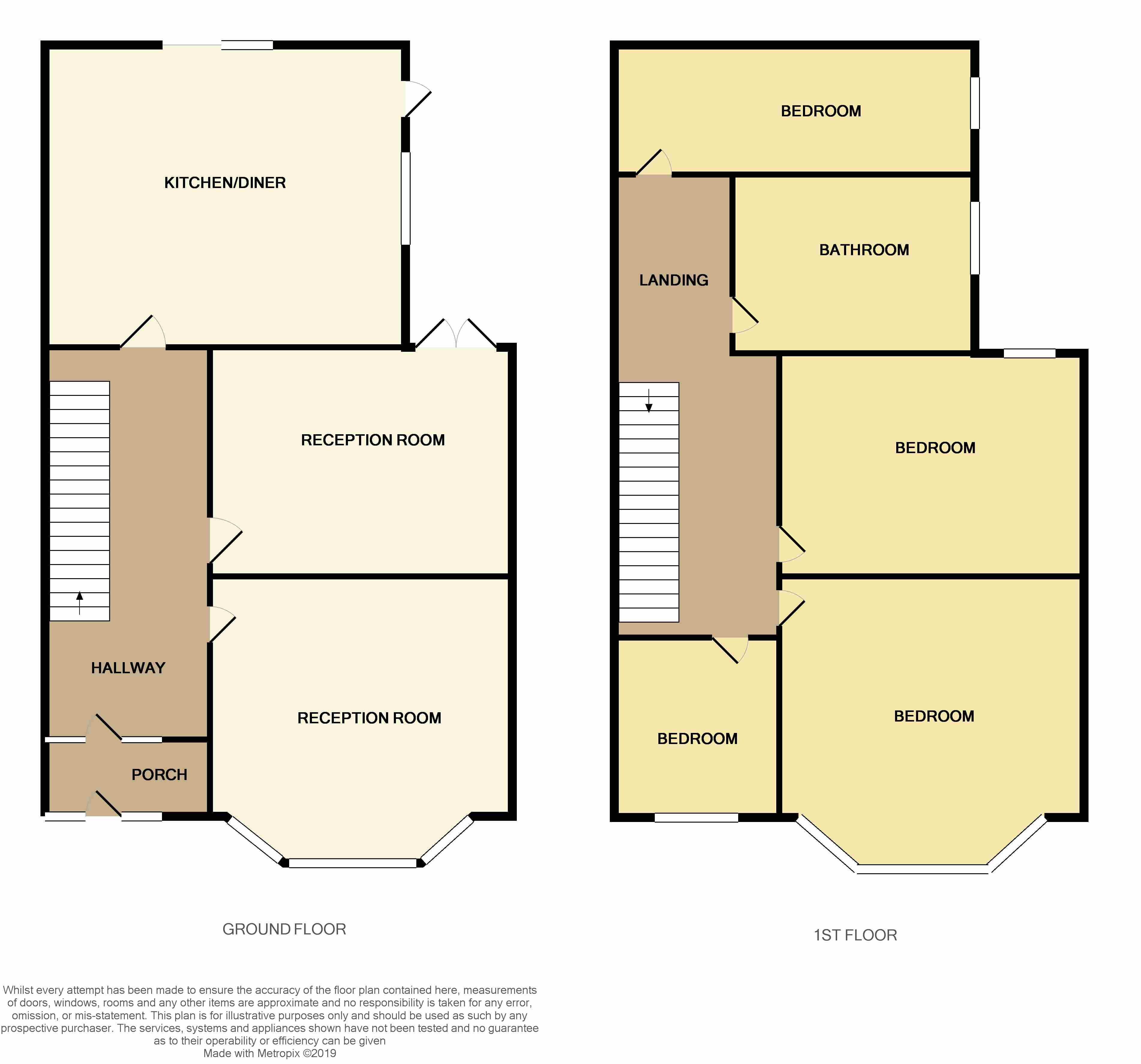4 Bedrooms Terraced house for sale in Woodlands Road, Aigburth, Liverpool L17 | £ 340,000
Overview
| Price: | £ 340,000 |
|---|---|
| Contract type: | For Sale |
| Type: | Terraced house |
| County: | Merseyside |
| Town: | Liverpool |
| Postcode: | L17 |
| Address: | Woodlands Road, Aigburth, Liverpool L17 |
| Bathrooms: | 1 |
| Bedrooms: | 4 |
Property Description
YOpa are delighted to introduce to the sales market this four bedroom mid terraced residence located in the highly popular community of Aigburth, L17. Standing proudly on Woodlands Road . Upon entering the property, you are greeted by a bright entrance hallway that guides you through to a spacious family sitting room. This inviting space offers many original features including wooden flooring and showcases an attractive original coal cast iron feature fireplace lending to the appeal of this warm and welcoming room. Continuing to impress, this remarkable family home enjoys a second reception room with french doors leading onto the rear courtyard, furthermore a generously sized dining kitchen featuring a range of modern wall and base units and plentiful work surface space. Additionally, there is ample room for a table and chairs ideal for entertaining and family meal the first floor, there is substantial sleeping accommodation in the form of four bedrooms and a good sized family bathroom which has a freestanding bath and a seperate shower cubicle. Completing this enviable family home is a beautiful four piece bathroom suite with contemporary fittings and complementary ceramics to the walls and floor. Externally there is a South facing courtyard with a shed and WC, sink and electric points.
Porch
Original stained glass doorway, laminated wooden flooring, gas and electric cupboard.
Hallway - 20'01 x 6'01
Laminated wooden flooring, radiator, stairs to first floor.
Reception Room - 14'08 x 12'04
Original wooden flooring, bay window to front, original cast iron coal fire, radiator.
Reception Room 2 - 14'08 x 11'11
Original oak flooring, original cast iron coal fire, radiator, french doors to courtyard .
Kitchen - 17'10 x 13'11
Wall, base and drawer units, 2 double glazed windows to side aspect, 2 double glazed windows rear, laminated tiled flooring, plumbed for washing machine.
Bed 1 - 12'03 x 12'08
Laminated wooden flooring, fitted wardrobes, cast iron original fireplace, radiator, bay window to front.
Bed 2- 11'11 x 13'01
Double glazed window to rear, radiator, built in wardrobes, original cast iron fireplace,
Bed 3- 9'02 x 7'08
Double glazed window to front, radiator.
Bed 4 -13'02 x 13'00
Laminated wooden flooring, original fireplace, double glazed window to rear.
Bathroom - Fully tiled, free standing bath, sink with vanity unit, seperate shower cubicle, chrome towel rail.
Externally
Fully paved rear courtyard with shed and WC and hand basin, gated access to the rear.
Front - Quarry tiles to the front porch way and rockery to the side aspect.
Property Location
Similar Properties
Terraced house For Sale Liverpool Terraced house For Sale L17 Liverpool new homes for sale L17 new homes for sale Flats for sale Liverpool Flats To Rent Liverpool Flats for sale L17 Flats to Rent L17 Liverpool estate agents L17 estate agents



.png)











