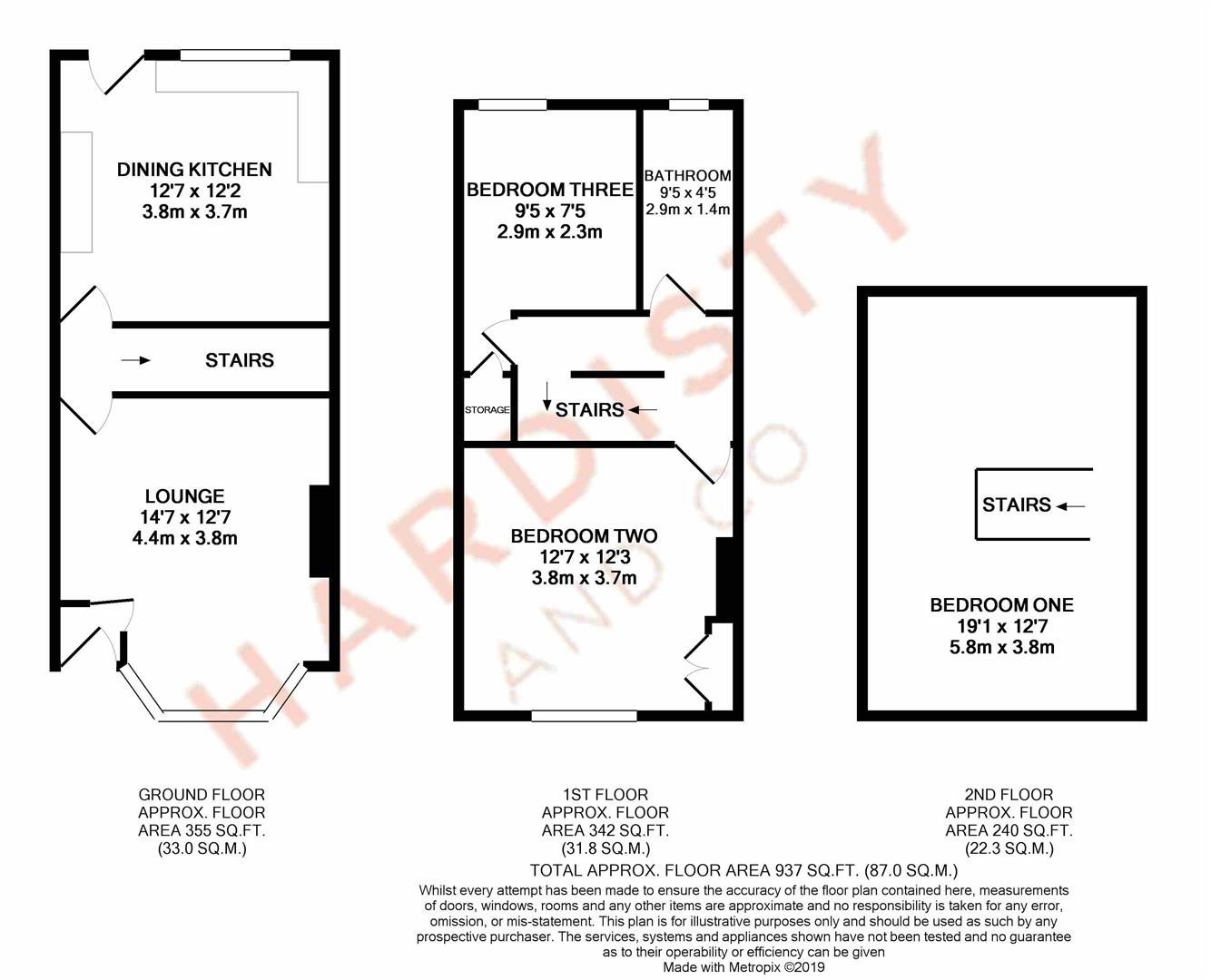3 Bedrooms Terraced house for sale in Woodlands Terrace, Stanningley, Pudsey LS28 | £ 179,950
Overview
| Price: | £ 179,950 |
|---|---|
| Contract type: | For Sale |
| Type: | Terraced house |
| County: | West Yorkshire |
| Town: | Pudsey |
| Postcode: | LS28 |
| Address: | Woodlands Terrace, Stanningley, Pudsey LS28 |
| Bathrooms: | 1 |
| Bedrooms: | 3 |
Property Description
This beautiful period property is set over three floors and will appeal to a variety of buyers - Walk to New Pudsey train station and varied amenities/schools, shops etc. Gas C/H & D/G. Viewing highly recommended. Entrance hall, spacious lounge, modern fitted kitchen/diner. Basement/cellar. First floor: Two bedrooms & bathroom. Second floor: Large third bedroom. On street permit parking and delightful low maintenance rear garden. Can be offered with no upward chain. EPC - D
Introduction
A beautifully presented Edwardian style property, ideal for a host of applicants including first time buyers, professionals, investors and young families. Ideal location for a wealth of amenities and within walking distance of New Pudsey Train Station and excellent transport links. Set over three floors an early inspection comes highly recommended to appreciate the standard of accommodation on offer. Gas central heating, double glazing, entrance hall, spacious lounge, modern fitted kitchen/diner, basement, first floor landing leading to spacious master bedroom, bedroom two and bathroom, second floor leads to a very generous sized double bedroom. On street permit parking and delightful low maintenance rear garden. Can be offered with no chain.
Location
Stanningley is situated conveniently for Leeds and Bradford City Centres. Commuting to both business centres is easy either by private or public transport. The A6120 and A647 are both on hand providing major links to the motorway networks. Just a short distance away is the popular Owlcotes Centre at Pudsey offering a selection of major high street retailers and the New Pudsey train station. The centre and train station are within reasonable walking distance. In addition, the bus services are frequent locally. There is a good selection of shops, pubs and eateries in the area and the neighbouring villages of Farsley, Pudsey and Horsforth are only a short distance away, also offering a comprehensive range of facilities.
How To Find The Property
From our office on New Road Side proceed up to the roundabout and turn left into the Ring Road (A6120). Proceed down the hill to the Rodley roundabout, carry straight on, over the roundabout and proceed up the hill until reaching the 'Owlcotes' roundabout. Turn left into Bradford Road (B6157) then take the third turning on the right hand side into Woodlands Terrace. The property can be identified by our 'For Sale' sign. Post Code LS28 6QD.
Accommodation
To The Ground Floor
Composite entrance door into....
Entrance Vestibule
Providing a shelter from the elements, ideal for coats shoes etc.
Lounge (4.45m x 3.84m (into bay) (14'7" x 12'7" (into bay))
A beautiful bay fronted reception room. Pleasant decor with ceiling coving. Cast iron fire surround with inset real flame gas fire. Wood effect flooring adds a smart and practical finish.
Inner Lobby
Providing access into...
Dining Kitchen (3.84m x 3.71m (12'7" x 12'2"))
A great sized room, ideal for entertaining friends or enjoying family meals together. Fitted with a range of shaker style wall, base and drawer units with solid wood work-surfaces. Inset belfast sink and mixer tap. Integrated electric oven and gas hob. Ceramic tiled splash-backs. Plenty of space for a dining table. Staircase leading down to...
Lower Ground Floor
With access into...
Cellar
Ideal for storage. Plumbed for an automatic washing machine and housing a sink.
To The First Floor
Staircase from the ground floor leading up to....
Landing
With stairs to the first floor. Also providing access into....
Bedroom Two (3.84m x 3.73m (12'7" x 12'3"))
A good sized double bedroom with a feature cast iron fire surround with ceramic tiled hearth.
Bedroom Three (2.87m x 2.26m (max) (9'5" x 7'5" (max)))
A generous sized single bedroom with a useful under-stairs storage cupboard.
Bathroom (2.87m x 1.35m (9'5" x 4'5"))
Fitted with a modern white three piece suite comprising panel bath with shower fitted over, WC and a pedestal wash hand basin. Ceramic tiled splash-backs. Window aiding natural light and ventilation.
To The Second Floor
Staircase from the first floor landing leading up to...
Bedroom One (5.82m x 3.84m (19'1" x 12'7"))
A most impressive room of excellent proportions. Inset ceiling spot-lights. There is plenty of space in which you can create a sleeping area and also a dressing room
ursery area.
To The Outside
There is parking to the front and back of the property. Also at the rear there is a delightful, low maintenance garden area.
Mortgage Services
We are whole of market and would love to help with your purchase or remortgage. Call Hardisty Financial to book your appointment today option 3.
Brochure Details
Hardisty and Co prepared these details, including photography, in accordance with our estate agency agreement.
Property Location
Similar Properties
Terraced house For Sale Pudsey Terraced house For Sale LS28 Pudsey new homes for sale LS28 new homes for sale Flats for sale Pudsey Flats To Rent Pudsey Flats for sale LS28 Flats to Rent LS28 Pudsey estate agents LS28 estate agents



.png)











