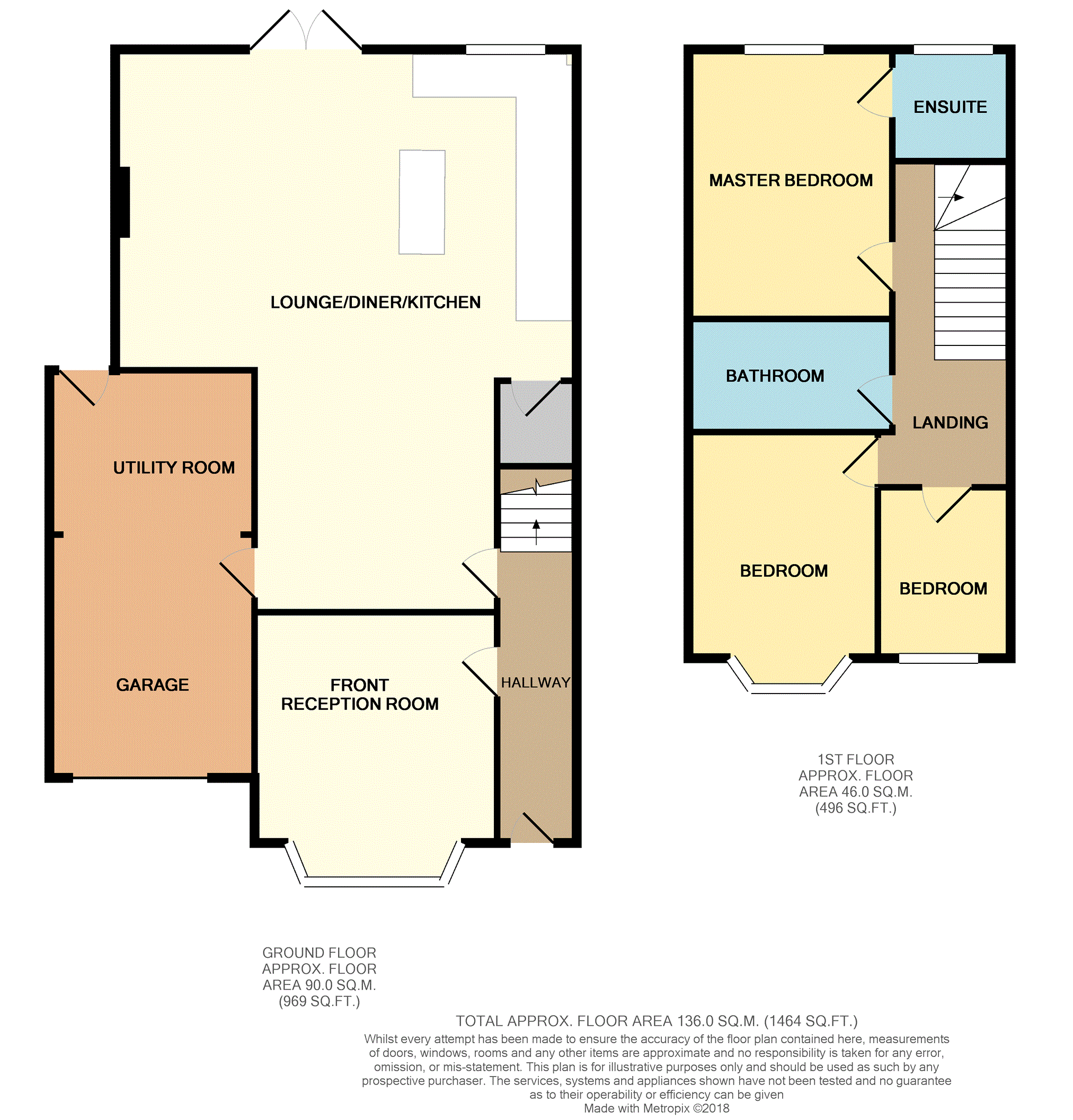3 Bedrooms Terraced house for sale in Woodplumpton Road, Preston PR2 | £ 150,000
Overview
| Price: | £ 150,000 |
|---|---|
| Contract type: | For Sale |
| Type: | Terraced house |
| County: | Lancashire |
| Town: | Preston |
| Postcode: | PR2 |
| Address: | Woodplumpton Road, Preston PR2 |
| Bathrooms: | 1 |
| Bedrooms: | 3 |
Property Description
Extensively extended three bed home! You will not find a similar end terrace like it in the area! The property has been vastly extended to the side and rear offering stunning open planning living, a large garage and utility area and an extended master bedroom with en-suite. Externally the property has off road parking for two cars to the front and a large rear garden with decked seating area. The property is located in a poplular residential area close to shops, schools and transport links. This is a must view property to fully appreciate whats on offer.
Front Reception
12'01" x 11'07"
Double glazed bay window to the front, feature fire place, radiator and ceiling light
Kitchen/Family Room
28'02" (max) x 22'08" (max)
wow! This is the extended area of the house and its best feature. An Open plan Kitchen/diner and lounge Room, perfect for family gatherings or entertaining friends, large double glazed doors to the rear leading out on to the garden decking, solid wood flooring throughout, radiators, open to the kitchen and has access to the garage and utility area.
The kitchen has matching wall and base units, electric oven, Belfast sink, center island with gas hobs and breakfast table, tiled flooring and a storage cupboard under the stairs.
First Floor
First floor
Bedroom One
14'0" x 10'09"
Double glazed window, carpet, radiator and ceiling light, access to the master en-suite.
En-Suite
7'10" x 4'07"
Double glazed wndow to the rear, three piece suite comprising: Shower enclosure, low level W.C., wash hand basin, radiator and ceiling light.
Bedroom Two
11'07" x 8'0"
Double glazed window to the front, carpet, radiator and ceiling light
Bedroom Three
8'07" x 6'05"
Double glazed window to the front, carpet, radiator and ceiling light
Garage
Attached garage with power and lighting, up and over door, open to the utility room.
Utility Room
Utility Room open to the garage, rear door to the garden, matching storage units, sink, plumed for washing machine, power and lighting.
Outside
Large rear garden with a generous grass lawn and decking area, to the front is a driveway providing off road parking for two cars.
Property Location
Similar Properties
Terraced house For Sale Preston Terraced house For Sale PR2 Preston new homes for sale PR2 new homes for sale Flats for sale Preston Flats To Rent Preston Flats for sale PR2 Flats to Rent PR2 Preston estate agents PR2 estate agents



.png)











