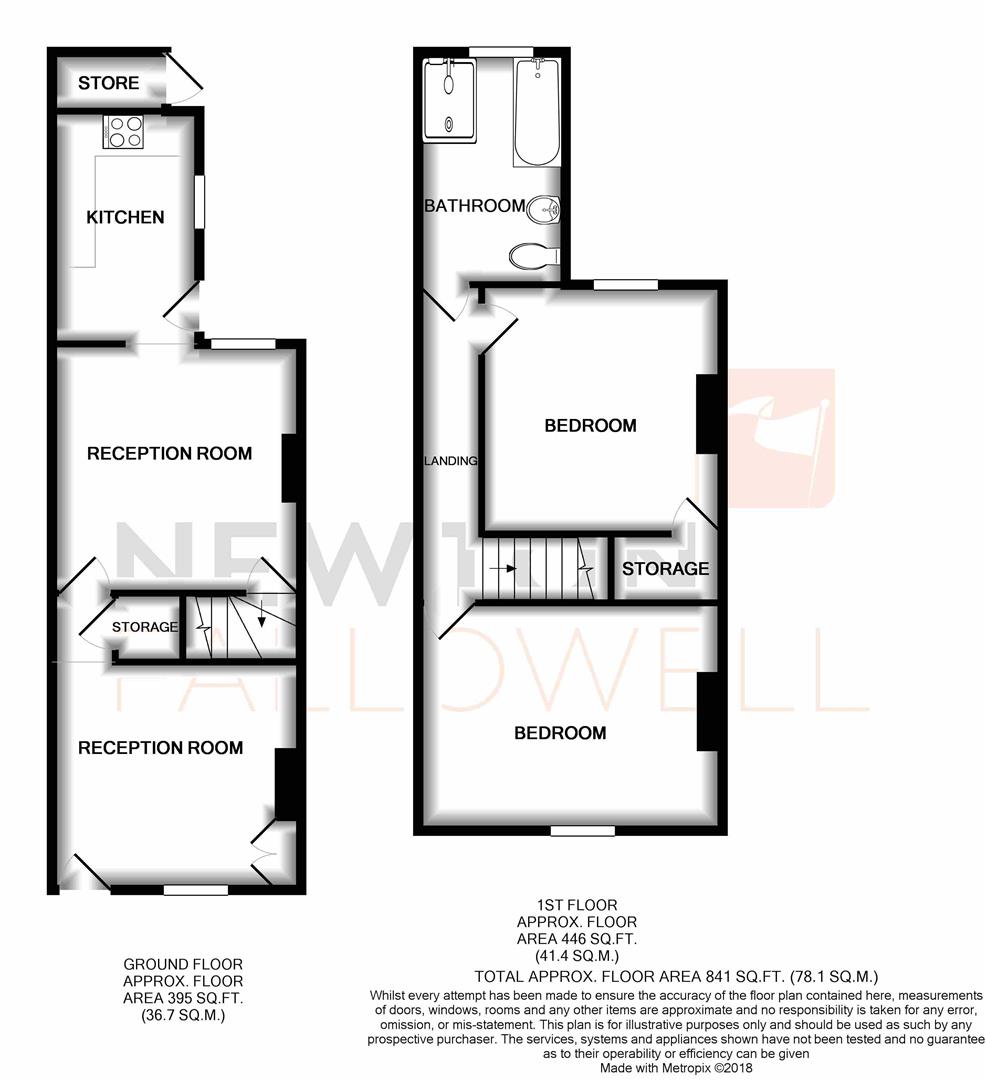2 Bedrooms Terraced house for sale in Woods Lane, Stapenhill, Burton-On-Trent DE15 | £ 119,950
Overview
| Price: | £ 119,950 |
|---|---|
| Contract type: | For Sale |
| Type: | Terraced house |
| County: | Staffordshire |
| Town: | Burton-on-Trent |
| Postcode: | DE15 |
| Address: | Woods Lane, Stapenhill, Burton-On-Trent DE15 |
| Bathrooms: | 1 |
| Bedrooms: | 2 |
Property Description
** character home in good location ** Newton Fallowell are please to bring to the market this well presented and located traditional home which has to be viewed to be appreciated. Providing both gas central heating and Upvc double glazing, the interior is spacious and provides two reception rooms and fitted kitchen on the ground floor. On the first floor are two double bedrooms and lovely well pointed bathroom with both bath and shower enclosure. To the front is a small fore garden and to the rear is a store, patio and pleasant mainly lawned garden. A great first home!
Upvc half obscure double glazed entrance door leading to:-
Front Sitting Room (3.30m x 3.53m (10'10 x 11'7))
With Upvc leaded double glazed window to front elevation, feature fireplace with inset living flame gas fire, one central heating radiator, original step moulded coving to ceiling, fitted meter cupboard
Inner Lobby
With useful understairs storage cupboard
Rear Sitting Room (3.51m x 3.66m (11'6 x 12))
With Upvc leaded double glazed window to rear elevation, one central heating radiator, fitted oak effect laminate flooring, staircase to first floor
Fitted Kitchen (3.38m x 2.13m (11'1 x 7))
With a good range of light oak effect base and eye level units with inset one and a half bowl stainless steel sink and drainer together with complimentary rolled edge working surfaces, four ring gas hob with electric oven under and extractor over, one central heating radiator, plumbing for automatic washing machine, ceramic tiling to floor, leaded Upvc double glazed window and half obscure double glazed door to side
On The First Floor
Landing
Leading to:-
Master Bedroom (4.27m x 3.51m (14 x 11'6))
With Upvc double glazed window to front elevation, one central heating radiator
Rear Double Bedroom Two (3.51m x 3.12m (11'6 x 10'3 ))
With Upvc double glazed window to rear elevation, one central heating radiator, useful over stairs store with double hanging, fitted cupboard housing recently installed Ideal condensing combi gas fired central heating boiler
Beautifully Appointed Bathroom (3.73m x 2.13m (12'3 x 7))
With four piece suite including oversized shower enclosure with thermostatically controlled shower, pedestal wash hand basin, low level twin flush w.C, panel bath with shower attachment, one central heating radiator, obscure leaded Upvc double glazed window to rear, fitted shaver point, half tiling compliment to walls
Outside
To the front of the home is a small fore garden, an entry serving two dwellings leads to a rear yard and brick built store beyond which leads to a lovely patio area and subsequently on to a good sized mainly lawned garden enclosed by timber fencing
Services
All mains are believed to be connected.
Measurement
Note - the approximate room sizes are quoted in imperial. The metric equivalent is included in brackets.
Tenure
Freehold - with vacant possession upon completion. Newton Fallowell recommend that purchasers satisfy themselves as to the tenure of the property and we would recommend that they consult a legal representative such as a Solicitor appointed in their purchase.
Note
The services, systems and appliances listed in this specification have not been tested by Newton Fallowell and no guarantee as to their operating ability or their efficiency can be given.
Property Location
Similar Properties
Terraced house For Sale Burton-on-Trent Terraced house For Sale DE15 Burton-on-Trent new homes for sale DE15 new homes for sale Flats for sale Burton-on-Trent Flats To Rent Burton-on-Trent Flats for sale DE15 Flats to Rent DE15 Burton-on-Trent estate agents DE15 estate agents



.png)











