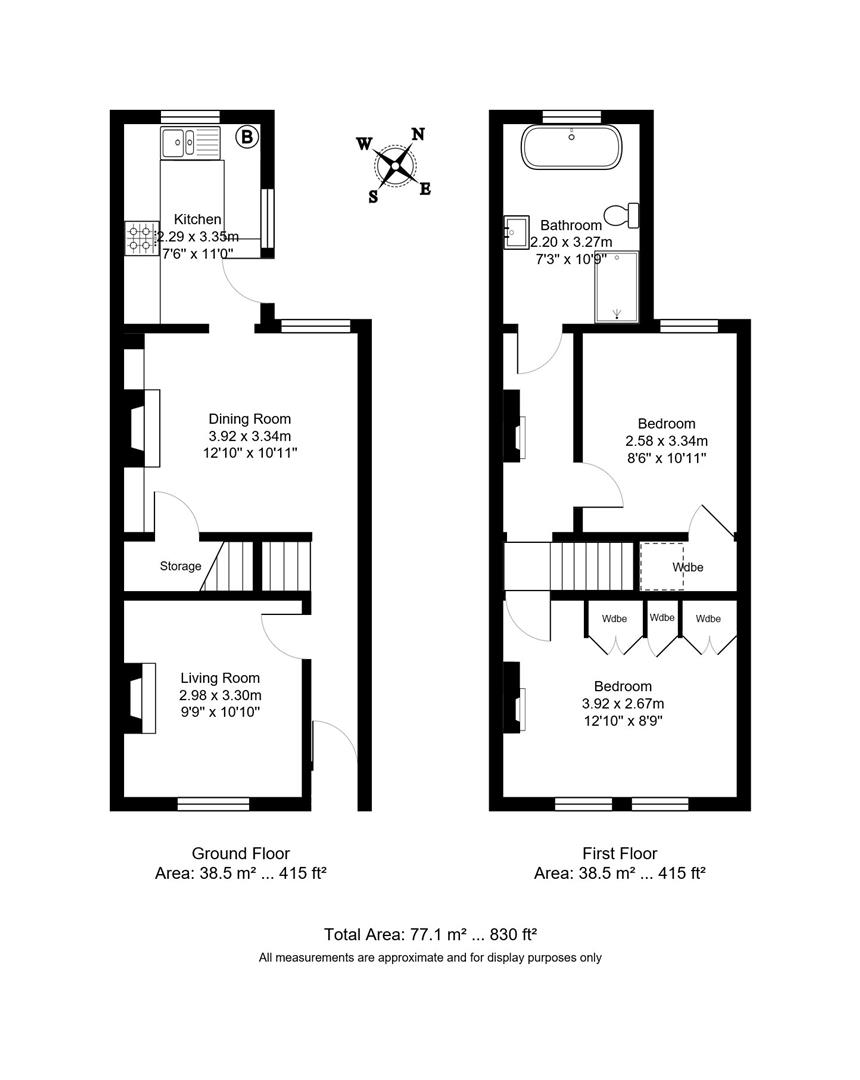2 Bedrooms Terraced house for sale in Woodside Road, Tunbridge Wells TN4 | £ 317,000
Overview
| Price: | £ 317,000 |
|---|---|
| Contract type: | For Sale |
| Type: | Terraced house |
| County: | Kent |
| Town: | Tunbridge Wells |
| Postcode: | TN4 |
| Address: | Woodside Road, Tunbridge Wells TN4 |
| Bathrooms: | 1 |
| Bedrooms: | 2 |
Property Description
An opportunity to purchase this immaculately presented house located in the popular 'Toad Rock' area of Rusthall. This charming property is presented across two floors. On the ground floor, there are two good sized reception rooms with open fireplaces, and a stylish kitchen with access to the garden. Upstairs, there are two double bedrooms, the master bedroom having a range of fitted cupboards and a large recently updated modern family bathroom. Outside, the garden would be ideal for outdoor entertaining. Viewing is highly recommended to appreciate all the charm that this period property has to offer!
Location:
Located close to the village of Rusthall with its variety of local shops serving everyday needs. There is a 'Hopper' bus that runs every 12 minutes into Tunbridge Wells town centre with its more extensive range of shopping, recreational and entertainment facilities. Tunbridge Wells mls provides a service to both London and the South Coast in under and hour.
Hallway
Front door into hallway. Wooden flooring. Radiator.
Sitting Room (3.30m x 2.97m (10'10 x 9'9))
Large window with aspect to front. Fitted plantation shutters. Exposed chimney breast with working fire. Shelving to one side. Wooden flooring. Radiator.
Dining Room (3.91m x 3.33m (12'10 x 10'11))
Window with aspect to rear. Door to under-stairs storage cupboard housing fridge/freezer. Fitted cupboard and shelving in the recesses. Fitted log burner. Archway giving access to the kitchen. Radiator. Wooden flooring.
Kitchen (3.61m x 2.29m (11'10 x 7'6))
Windows with aspect to side and to rear. Range of cream eye level and base units incorporating a one and a half bowl single drainer sink unit with mixer tap. Four ring gas hob set into a wood laminate effect worktop with newly fitted electric oven beneath. Space and plumbing for washing machine. Door giving access to the rear. Wood laminate flooring.
First Floor
Feature Victorian fireplace. Hatch to loft.
Bedroom One (3.91m x 2.67m (12'10 x 8'9))
Two windows with aspect to front. Fitted wardrobes to one side. Feature Victorian fireplace. Radiator.
Bedroom Two (3.33m x 2.59m (10'11 x 8'6))
Window with aspect to rear. Large fitted storage cupboard. Radiator.
Bathroom (3.28m x 2.21m (10'9 x 7'3))
Opaque glazed window with aspect to rear. Contemporary style free standing bath. Separate double width glass shower cubicle. Low level W/C. Fitted wash hand basin with storage beneath and fitted mirror. Heated ladder style towel rail. Laminate flooring.
Outside
To the rear of the property, there is a large tiered courtyard garden enclosed on three sides. To the front of the property there is a wrought iron railing with flint chippings and the front door is undercover.
Property Location
Similar Properties
Terraced house For Sale Tunbridge Wells Terraced house For Sale TN4 Tunbridge Wells new homes for sale TN4 new homes for sale Flats for sale Tunbridge Wells Flats To Rent Tunbridge Wells Flats for sale TN4 Flats to Rent TN4 Tunbridge Wells estate agents TN4 estate agents



.jpeg)











