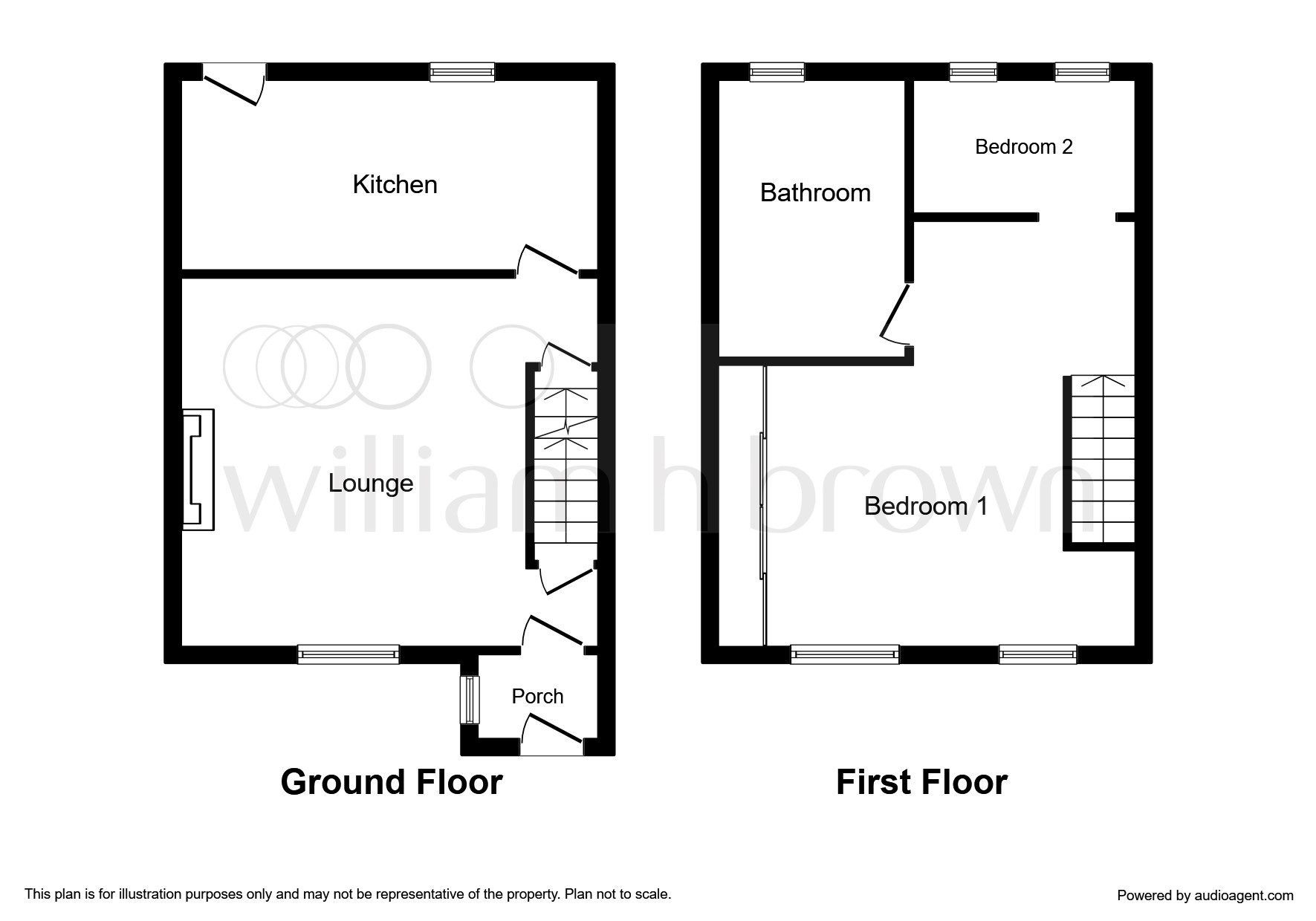2 Bedrooms Terraced house for sale in Wooldale Road, Holmfirth HD9 | £ 135,000
Overview
| Price: | £ 135,000 |
|---|---|
| Contract type: | For Sale |
| Type: | Terraced house |
| County: | West Yorkshire |
| Town: | Holmfirth |
| Postcode: | HD9 |
| Address: | Wooldale Road, Holmfirth HD9 |
| Bathrooms: | 1 |
| Bedrooms: | 2 |
Property Description
Summary
*** guide price £135,000 - £145,000 *** property launch Saturday 2nd February 12:30PM-14:00PM please call for your individual viewing appointment ***
attractive mid terraced cottage affording versatile one/two bedroom accommodation with low maintenance seating area to the rear.
Description
The property is situated close to the popular and sought after Holmfirth village with all of the amenities that has to offer, such as shops, supermarkets, restaurants, cafes, banks, public parks, a leisure centre and well regarded schooling. The property has excellent road links to nearby Huddersfield and Meltham and convenient access to Barnsley, Sheffield, Wakefield and Manchester. A good bus service also operates locally.
Summary
This attractively presented mid terraced cottage affords versatile one/two bedroom accommodation, reconfigured by the current vendor to provide a splendid master suite with spacious bathroom and second bedroom/dressing room/study. The property boasts character features and is further enhanced externally by an enclosed seating area to the rear. Located within the sought after village of Wooldale the property is ideally placed for it's local amenities, access into Holmfirth centre and major commuting routes.
Accommodation
Entrance Porch
Having a double glazed window to side aspect and stable door giving access to:
Living Room 17' 1" max x 15' 1" max ( 5.21m max x 4.60m max )
A generously proportioned room with the focal point being the electric living flame stove set to feature inglenook style fireplace. Further character is provided by the exposed beams to ceiling, a central heating radiator and double glazed window with leaded detailing to front aspect.
Cellar 9' x 8' ( 2.74m x 2.44m )
Having a barrel vaulted ceiling and providing additional storage.
Breakfast Kitchen 16' 9" x 7' 9" ( 5.11m x 2.36m )
A range of wall and base units with complementary worksurfaces. Sink and drainer unit with period style mixer tap and tiled surrounds. There is a cooker point with extractor hood and plumbing for a washing machine. The room has inset ceiling lighting, a tiled floor covering, central heating radiator, double glazed window to rear aspect and door leading to the rear of the property.
First Floor
Master Bedroom 15' 5" to robe x 12' 7" ( 4.70m to robe x 3.84m )
The staircase opens directly into this splendid room with a feeling of spaciousness, where there are fitted wardrobes, a beamed ceiling, central heating radiator and the room is double glazed to front aspect.
Bathroom 11' 3" x 7' 8" ( 3.43m x 2.34m )
Originally the second bedroom this sizeable bathroom is well equipped with low flush w/c, twin hand washbasins, and corner bath with overhead shower unit. There is an extractor fan, tiled surrounds, built in storage cupboard and double glazed obscure window.
Study/ Bedroom Two 8' 8" x 5' 6" ( 2.64m x 1.68m )
Formerly the house bathroom the room could comfortably accommodate a single bed and provides the property flexibility in its usage. There are two double glazed obscure windows to rear aspect.
Attic Room 17' 10" max x 15' restricted head height ( 5.44m max x 4.57m restricted head height )
A real bonus for the property is this super attic room ideal as office space, playroom or just additional storage. Having an angled ceiling the room has various power points, lighting and undereaves storage.
External
To the rear and again a real bonus is an enclosed seating area, ideal for entertaining or relaxing in the summer months.
Directions
Leave Holmfirth via Victoria Street and turn left on to Market Walk and continue forward on to Station Road. Turn right on to Town End Road. Turn right on to Wooldale Road and continue in to the village centre. The property can be found set back from the road on the right hand side.
1. Money laundering regulations: Intending purchasers will be asked to produce identification documentation at a later stage and we would ask for your co-operation in order that there will be no delay in agreeing the sale.
2. General: While we endeavour to make our sales particulars fair, accurate and reliable, they are only a general guide to the property and, accordingly, if there is any point which is of particular importance to you, please contact the office and we will be pleased to check the position for you, especially if you are contemplating travelling some distance to view the property.
3. Measurements: These approximate room sizes are only intended as general guidance. You must verify the dimensions carefully before ordering carpets or any built-in furniture.
4. Services: Please note we have not tested the services or any of the equipment or appliances in this property, accordingly we strongly advise prospective buyers to commission their own survey or service reports before finalising their offer to purchase.
5. These particulars are issued in good faith but do not constitute representations of fact or form part of any offer or contract. The matters referred to in these particulars should be independently verified by prospective buyers or tenants. Neither sequence (UK) limited nor any of its employees or agents has any authority to make or give any representation or warranty whatever in relation to this property.
Property Location
Similar Properties
Terraced house For Sale Holmfirth Terraced house For Sale HD9 Holmfirth new homes for sale HD9 new homes for sale Flats for sale Holmfirth Flats To Rent Holmfirth Flats for sale HD9 Flats to Rent HD9 Holmfirth estate agents HD9 estate agents



.png)





