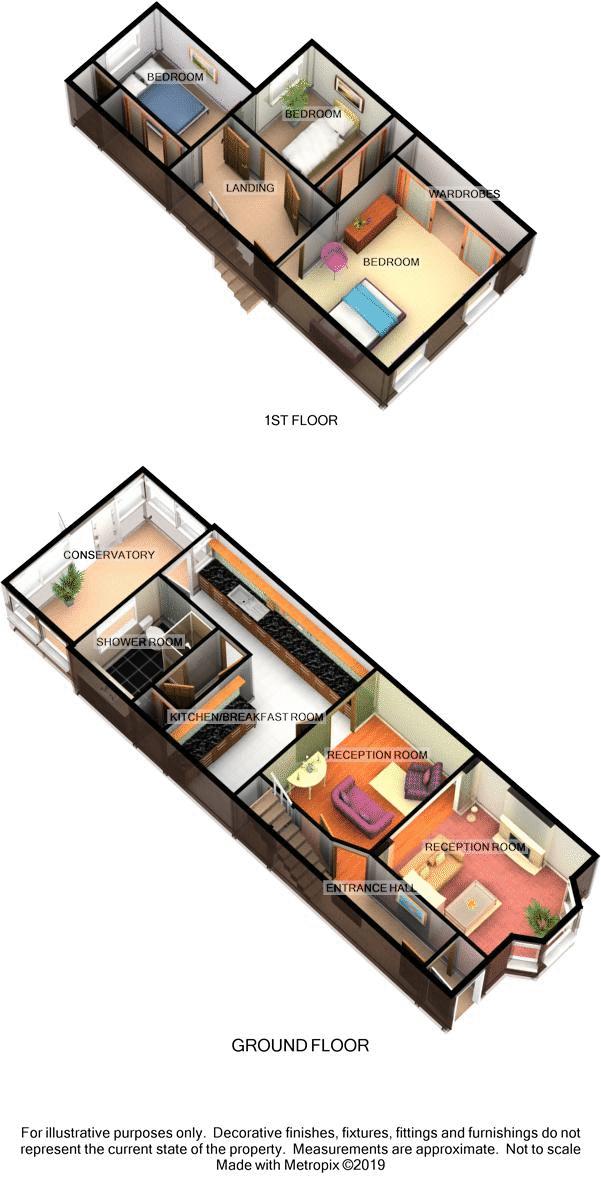3 Bedrooms Terraced house for sale in Wootton Bassett Road, Swindon SN1 | £ 210,000
Overview
| Price: | £ 210,000 |
|---|---|
| Contract type: | For Sale |
| Type: | Terraced house |
| County: | Wiltshire |
| Town: | Swindon |
| Postcode: | SN1 |
| Address: | Wootton Bassett Road, Swindon SN1 |
| Bathrooms: | 1 |
| Bedrooms: | 3 |
Property Description
Chappells estate agents & property management Est 1986 offer to the sales market this splendid three bedroom red brick bay fronted terrace home built around 1910. Offered in good order throughout with a modern fitted kitchen/breakfast room and replacement shower room. The property benefits from double glazing as well as radiator gas central heating. There is an enclosed rear garden which leads to a garage which then leads to a vehicular lane*. Beyond the vehicular lane is a further garage and large garden behind. We anticipate strong interest for this lovely home so recommend you contact the sole selling agents for further details or an appointment to view.
Entrance Porch
Entrance via part obscure uPVC double glazed door and obscure glazed door to:
Entrance Hall
Double panel radiator, fitted display shelving, feature coving, stairs to first floor landing and part glazed wood panel door to:
Rear Reception Room (11' 9'' x 11' 6'' (3.58m x 3.50m))
Double panel radiator, under-stairs storage cupboard, feature wood effect laminate flooring, part obscure glazed panel door to kitchen and feature archway to:
Front Reception Room (12' 6'' x 10' 6'' (3.82m x 3.20m))
Front and measurement into feature uPVC double glazed bay window, feature fireplace with decorative wood surround, raised hearth and mantel above, television point, single panel radiator and feature wood effect laminate flooring.
Kitchen/Breakfast Room (19' 0'' x 12' 10'' (5.80m x 3.90m) max 'L' shaped)
Rear with glazed window and part obscure glazed wood panel door, comprising one and a half bowl enamel sink unit with drainer, follow on work surface with matching and tiled splasbacks, ample wall mounted and base level matching kitchen units with soft closure and incorporating wine rack, fitted display cabinet, sky light, feature coving, single panel radiator, space and plumbing for washing machine, built-in four ring gas hob, oven below with stainless steel splashback, integrated oven and grill, further appliance space, single panel radiator, telephone point, feature coving and part glazed wood door to;
Inner Hall
Cloaks cupboard, feature coving and wood door to:
Shower Room
Rear with obscure glazed window and comprising low level wc unit, vanity unit with inset wash hand basin, tiled splashback and cupboards under, feature coving, double panel radiator, fitted shower cubicle with electric shower, tiled and glass screen.
Lean To Conservatory (15' 9'' x 13' 1'' (4.80m x 3.98m))
Part brick construction, side with obscure uPVC double glazed windows and rear with uPVC double glazed window and uPVC double glazed French doors to rear garden, feature tiled floor, double panel radiator, power and light.
First Floor Landing
Loft hatch, feature coving and wood panel doors to:
Bedroom One (12' 2'' x 10' 5'' (3.70m x 3.18m))
Front with two uPVC double glazed windows, built in full wall length wardrobes with sliding doors and part mirrored fronted, double panel radiator, telephone point and feature coving.
Bedroom Two (9' 7'' x 8' 10'' (2.92m x 2.70m))
Rear with double glazed window, double panel radiator, full wall length wardrobes with sliding doors.
Bedroom Three (9' 6'' x 6' 6'' (2.90m x 1.98m))
Rear with uPVc double glazed window, double panel radiator, built-in airing cupboard housing gas boiler and water tank, built-in double wardrobe with sliding doors and light dimmer switch.
To The Front Of The Property
Enclosed by retaining wall, partly paved with flower and shrub borders and steps to front entrance.
To The Rear Of The Property
Good size concrete patio area extending to garden mainly laid to lawn with flower and shrub borders, garden enclosed by panel fencing, paved path to side running the length of garden giving access to garage and gate giving access to vehicular lane.
Garage
With up and over door power and light.
Vehicular Lane
*We are unaware of the adequacy of legally enforceable access to the vehicular lane(details should be checked with solicitor).
Further Garden & Garage
Located beyond vehicular lane extending to approximately 100' in length.
Property Location
Similar Properties
Terraced house For Sale Swindon Terraced house For Sale SN1 Swindon new homes for sale SN1 new homes for sale Flats for sale Swindon Flats To Rent Swindon Flats for sale SN1 Flats to Rent SN1 Swindon estate agents SN1 estate agents



.png)











