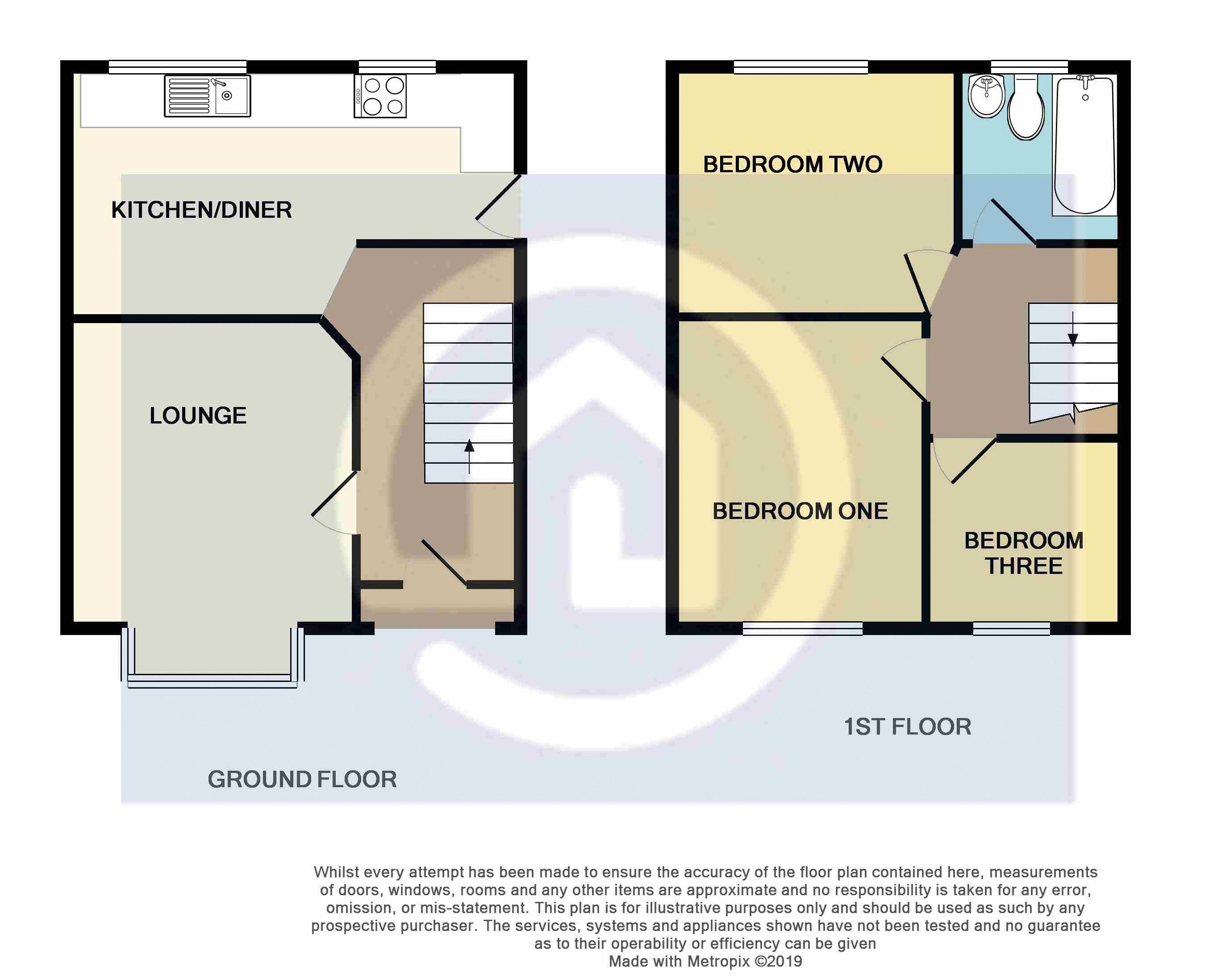3 Bedrooms Terraced house for sale in Worcester Road, Bedford MK42 | £ 205,000
Overview
| Price: | £ 205,000 |
|---|---|
| Contract type: | For Sale |
| Type: | Terraced house |
| County: | Bedfordshire |
| Town: | Bedford |
| Postcode: | MK42 |
| Address: | Worcester Road, Bedford MK42 |
| Bathrooms: | 1 |
| Bedrooms: | 3 |
Property Description
An established three bedroom family home located within a central position close to the town centre and it's amenities. The property would make an ideal first time buy or investment purchase and also has the benefit of a 65ft rear garden. There is an entrance hall, lounge with bay window, kitchen/diner with useful understairs storage. On the first floor there is a refitted bathroom and three bedrooms, two of which are double and one single. Outside there is an closed rear garden which is fully enclosed. Viewing advised. Local amenities include an array of shops, schools, and has a local regular bus route into town. There is a gym nearby at the Bunyan sports centre with Bedford town centre approximately 2 miles away which offers a range of shopping and leisure facilities and mainline station into London. The property is located for easy access to major road routes and also for Tesco's supermarket and Howard park
Entrance Hall
Stairs to first floor, entrance via part frosted double glazed door, cupboard housing meters, telphone point.
Lounge (13' 5'' x 9' 9'' (4.09m x 2.97m))
Double glazed bay window to front, radiator.
Kitchen/Diner (14' 8'' x 10' 5'' (4.47m x 3.17m))
Range of base and eye level units with contrasting work surfaces over, space and plumbing for washing machine, space for fridge/freezer unit, wall mounted gas boiler, integrated oven and gas hob with extractor over, tiled floor, radiator, two double glazed windows to rear, understairs storage cupboard.
First Floor Landing
Access to loft space, doors to
Bedroom One (12' 9'' x 8' 5'' (3.88m x 2.56m))
Double glazed window to front, radiator.
Bedroom Two (9' 9'' x 8' 6'' (2.97m x 2.59m))
Double glazed window to rear, radiator.
Bedroom Three (8' 6'' x 6' 8'' (2.59m x 2.03m))
Double glazed window to front, radiator, bulk head cupboard.
Family Bathroom
Refitted white suite comprising of, panel enclosed bath with shower over, wash hand basin, low level WC, part tiled, frosted double glazed window to rear, tiled floor, heated towel rail.
Front Garden
Pathway to entrance, laid to lawn, retained with brick wall.
Rear Garden (65' 0'' x 0' 0'' (19.80m x 0.00m))
Laid to lawn with patio area, outside tap, gated access to front, fully enclosed with timber panel fencing.
Property Location
Similar Properties
Terraced house For Sale Bedford Terraced house For Sale MK42 Bedford new homes for sale MK42 new homes for sale Flats for sale Bedford Flats To Rent Bedford Flats for sale MK42 Flats to Rent MK42 Bedford estate agents MK42 estate agents



.png)











