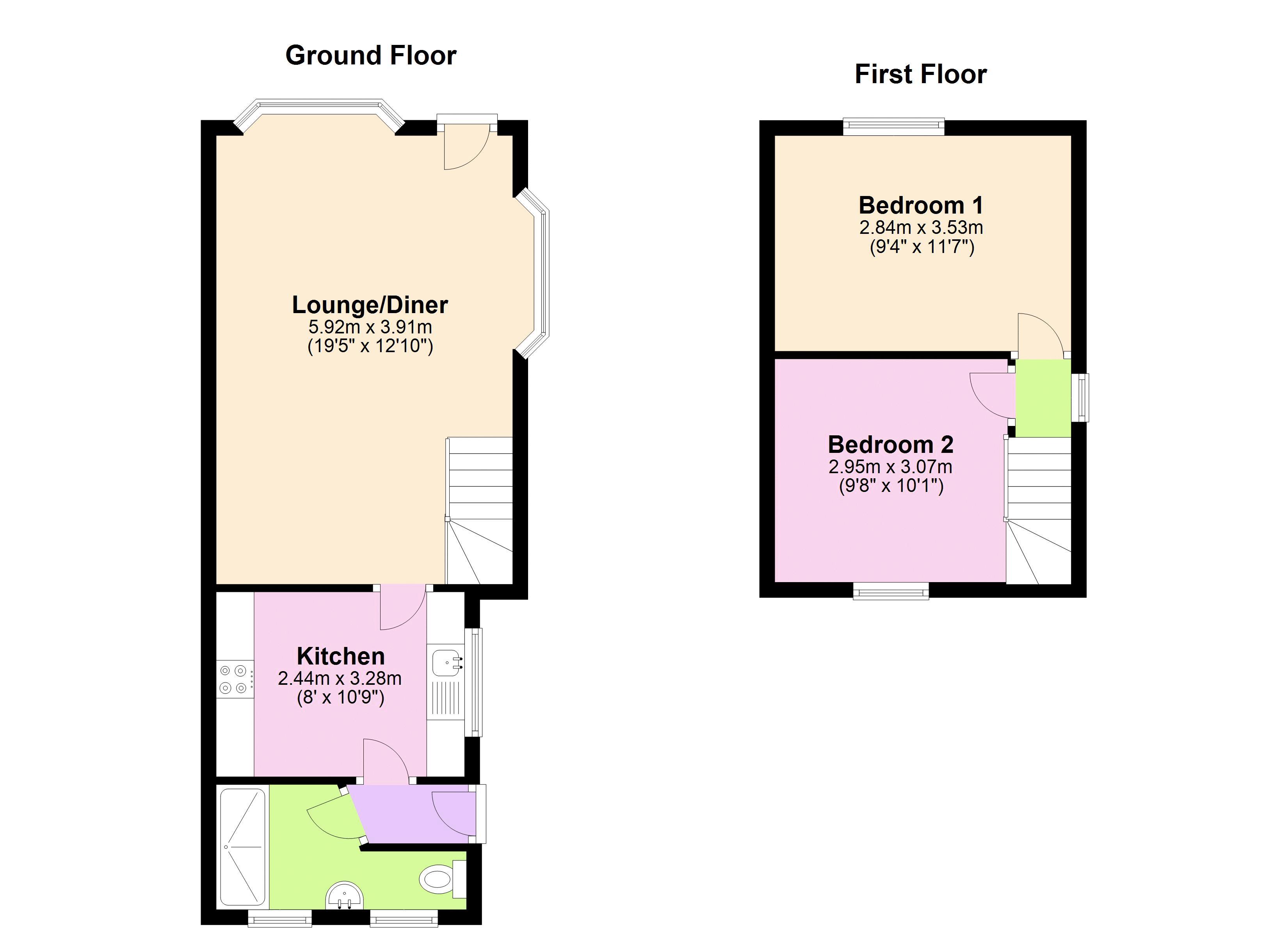2 Bedrooms Terraced house for sale in Workington Avenue, Anlaby Common, Hull HU4 | £ 114,950
Overview
| Price: | £ 114,950 |
|---|---|
| Contract type: | For Sale |
| Type: | Terraced house |
| County: | East Riding of Yorkshire |
| Town: | Hull |
| Postcode: | HU4 |
| Address: | Workington Avenue, Anlaby Common, Hull HU4 |
| Bathrooms: | 1 |
| Bedrooms: | 2 |
Property Description
Viewing is strongly recommended of this very attractive and extended end of row house which stands in a larger than average plot with gardens to the front, side and rear. The modernised accommodation has been extended (there is great potential to extend further subject to the necessary constraints) and is presented in walk-into condition with quick completion available as there is no forward chain. The accommodation has central heating, uPVC double glazing and briefly comprises a 19ft living room, modern kitchen, rear lobby and modern bathroom. At first floor are two good sized bedrooms. The property is situated on a pleasant pedestrian street just off Hull Road in Anlaby Common and is therefore well placed for an excellent range of local amenities and transport routes
Lounge/Diner (19' 5'' x 12' 10'' (5.91m x 3.91m))
With laminate wood flooring, radiator and stairs leading up to the first floor and a feature exposed brick fireplace with tiled hearth
Kitchen (10' 9'' x 8' 0'' (3.27m x 2.44m))
Fitted with a modern range of wall and base cabinets in a light beech effect finish, black granite effect roll top work surfaces and matching splash backs. There is a single drainer stainless steel sink unit, laminate wood flooring, plumbing for an automatic washing machine and a radiator
Rear Lobby
With external access door which opens to the rear garden
Shower Room (10' 10'' max x 5' 5'' max (3.30m x 1.65m))
Fitted with a white suite comprising a button flush low level WC and matching wall hung wash hand basin with splash back tiling. There is a large double shower enclosure, laminate tiled floor and a radiator
First Floor Landing
With trap door access to the loft space
Bedroom 1 (11' 7'' x 9' 4'' (3.53m x 2.84m))
Fitted storage cupboard, coving and radiator
Bedroom 2 (10' 1'' x 9' 8'' (3.07m x 2.94m))
Radiator
Outside
The property enjoys a good sized plot compared to many neighboring homes with gardens to the front, side and rear which offers scope to extend the accommodation further in the future (subject to the necessary constraints). The side and rear garden is mainly laid to lawn with borders to the surrounds, a hardstanding with useful shed storage and an additional summer house/garden room measuring 11'5'' x 7'6'' (both of which have power and lighting)
Agents Notes
Please note:
In most cases we use wide angle lens photography to ensure we capture as much of the room and its features. This can distort the image slightly and should be considered alongside the other details within the particulars.
Free Valuation:
If you are considering selling your property we would be delighted to provide a free valuation and marketing advice. Please contact the office on to arrange an appointment.
Fixtures and Fittings:
Fixtures and fittings within the property may be available by separate negotiation unless otherwise stated. Any items of particular importance to you can be verified with our team.
Property Location
Similar Properties
Terraced house For Sale Hull Terraced house For Sale HU4 Hull new homes for sale HU4 new homes for sale Flats for sale Hull Flats To Rent Hull Flats for sale HU4 Flats to Rent HU4 Hull estate agents HU4 estate agents



.png)











