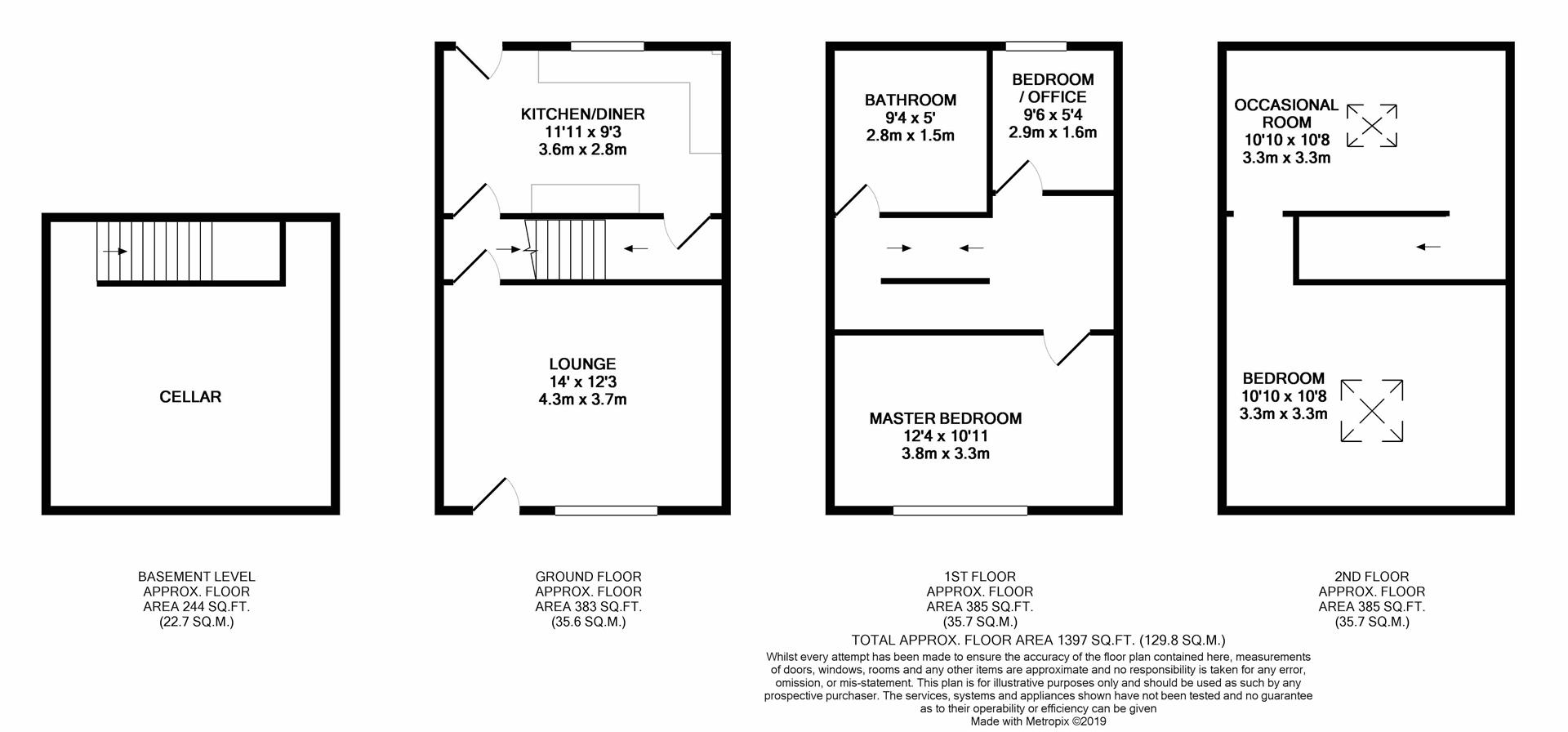3 Bedrooms Terraced house for sale in Worlds End, Yeadon, Leeds LS19 | £ 229,950
Overview
| Price: | £ 229,950 |
|---|---|
| Contract type: | For Sale |
| Type: | Terraced house |
| County: | West Yorkshire |
| Town: | Leeds |
| Postcode: | LS19 |
| Address: | Worlds End, Yeadon, Leeds LS19 |
| Bathrooms: | 1 |
| Bedrooms: | 3 |
Property Description
Open to view Saturday 1st June between 12:30 - 13:30. Anyone wishing to view sooner please contact the office on . Situated in the heart of yeadon town centre and within easy walking distance of all shops, local amenities, transport links including yeadon tarn, we are delighted to offer for sale this fantastic mid stone through terrace. Benefiting from A chain free position this much loved home must be viewed to fully appreciate size of accommodation on offer. Great for those who like to be close to everything. EPC - E
Introduction
Situated in the heart of yeadon town centre and within easy walking distance of all shops, local amenities, transport links including yeadon tarn, we are delighted to offer for sale this fantastic mid stone through terrace. Benefiting from A chain free position this much loved home must be viewed to fully appreciate size of accommodation on offer. This spacious family home briefly comprises entrance to family lounge, family dining kitchen and cellar for storage. To the first floor there are two bedrooms and house bathroom. To the second floor there is a further bedroom with a steps leading into another room which is fantastic for a dressing room/playroom/occasional sleeping area. To the outside there is off street parking leading to garage. There is a lovely enclosed garden to the front elevation which has a seating area and leads to a mainly laid to lawn area with flowers and shrubbery. To the rear of there property there is the added bonus of a further enclosed garden. Viewing is essential. Do not miss out.
Yeadon
This property is situated in a very enviable location close to access routes yet retaining a semi-rural feel. Yeadon town centre has many amenities including a wide range of shops and recreational facilities with excellent local schools and is close to the neighbouring town of Guiseley and Rawdon where there are further shops and restaurants. The A65 goes directly into Leeds City centre with access routes to Bradford City centre. There is a rail link from Guiseley station and Horsforth stations to Leeds. For the more travelled, Leeds/Bradford Airport is a short drive away.
How To Find The Property
From the Guiseley Office proceed towards the jct 600 roundabout. At the traffic lights take a left onto Kirk Lane. Proceed along Kirk Lane towards Harper Lane and at the mini roundabout take the 2nd exit onto Harper Lane. At the roundabout take the 2nd exit onto Cemetery Road. As you pass the New Inn, Worlds End is just behind and the property is found on the right hand side identifiable by our for sale board.
Accommodation
Ground Floor
Solid wood entrance door with stained glass window to .
Family Lounge (4.27m x 3.73m (14' x 12'3))
This is a lovely light and airy family lounge with high ceilings. Comprising feature electric fire. T.V aerial point. Fitted cupboard. Double radiator. Stairs to the first floor. Timber double glazed leaded glass window to the front elevation.
Family Dining Kitchen (3.63m x 2.82m (11'11 x 9'3))
A great room with a wide range of fitted wall, base and drawer units with laminate work surfaces. Point for large cooking range. Plumbed for washing machine. Point for fridge/freezer. Exposed beam. Single radiator.Timber double glazed leaded glass window to the rear elevation. Solid wood stable door to the rear elevation. Door to .
Cellar
Useful storage rooms.
First Floor
Landing
Doors to .
Office/Bedroom (2.90m x 1.63m (9'6 x 5'4))
Currently being used as an office this would make a lovely nursery. Comprising fitted cupboard. Single radiator. Window to the rear elevation.
Master Bedroom (3.76m x 3.33m (12'4 x 10'11))
A fantastic sized bedroom comprising ceiling coving. Ceiling rose. UPVC double glazed window to the front elevation.
House Bathroom (2.84m x 1.52m (9'4 x 5'))
Comprising of corner bath with thermostatic shower over, vanity unit with inset wash-hand basin and low flush W.C. Heated chrome radiator. Partially tiled walls and tiled flooring.
Second Floor
Landing
Velux window. Door to .
Bedroom.2. (3.30m x 3.25m (10'10 x 10'8))
This is a great room with a little surprise in store. Comprising velux windows. Single radiator. Beams. Step leading to:
Dressing Room/Playroom/Occasional Sleepiing Area (3.25m x 3.30m (10'8 x 10'10))
With a couple of steps leading from Bedroom 2, this little space can be used for all sorts. Velux window. Single radiator, .
Outside
To the outside there is off street parking leading to garage. There is a lovely enclosed south facing garden to the front elevation which has a seating area and leads to a mainly laid to lawn area with flowers and shrubbery. To the rear of there property there is the added bonus of a further enclosed garden. Fantastic for entertaining family and friends.
Brochure Details.
Hardisty and Co prepared these details, including photography, in accordance with our estate agency agreement.
Mortgage Services.
Do you need a mortgage? Can Hardisty Financial assist you? Our mortgage advisers can search the whole of the market for you and can be flexible to book an appointment at your convenience - please do let us know if this is of interest?
Property Location
Similar Properties
Terraced house For Sale Leeds Terraced house For Sale LS19 Leeds new homes for sale LS19 new homes for sale Flats for sale Leeds Flats To Rent Leeds Flats for sale LS19 Flats to Rent LS19 Leeds estate agents LS19 estate agents



.png)











