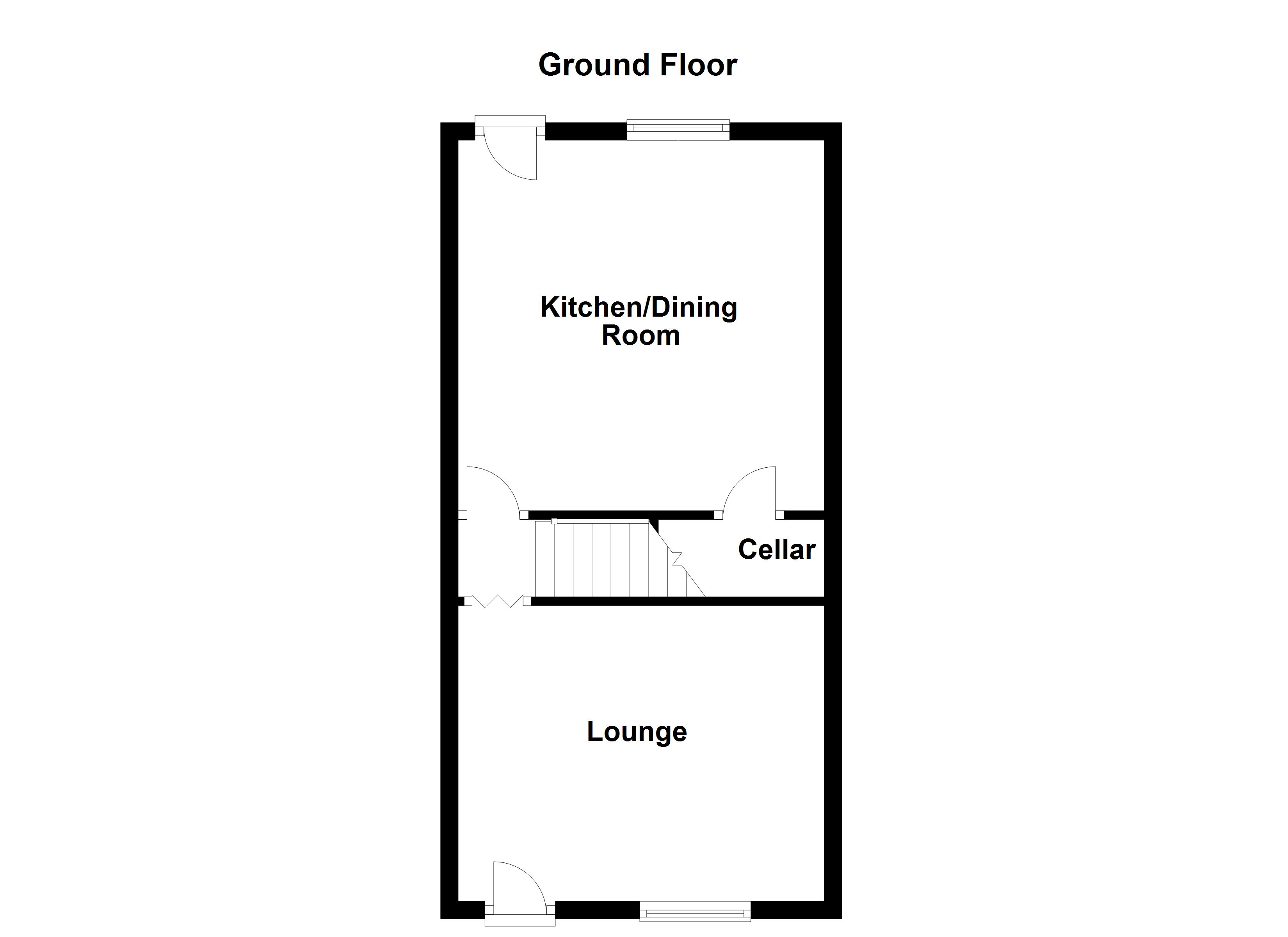2 Bedrooms Terraced house for sale in Wrenthorpe Road, Wrenthorpe, Wakefield WF2 | £ 140,000
Overview
| Price: | £ 140,000 |
|---|---|
| Contract type: | For Sale |
| Type: | Terraced house |
| County: | West Yorkshire |
| Town: | Wakefield |
| Postcode: | WF2 |
| Address: | Wrenthorpe Road, Wrenthorpe, Wakefield WF2 |
| Bathrooms: | 1 |
| Bedrooms: | 2 |
Property Description
Occupying a convenient residential location is this well presented mid terraced home with two double bedrooms, a contemporary kitchen/dining room, off street parking to the rear and a lawned garden.
The accommodation briefly comprises lounge, modern kitchen/dining room with access to the basement, first floor landing, two double bedrooms and the house bathroom/w.C. Outside, there is a low maintenance slate garden to the front, whilst to the rear, off street parking and a lawned garden.
Wrenthorpe is host to a good range of amenities including shops and schools, whilst daily access to the Leeds and further afield can be had via the M1 motorway, which is only a short distance away.
We strongly recommend an internal inspection at your earliest convenience to avoid disappointment.
Accommodation
lounge 13' 7" x 11' 0" (4.15m x 3.36m) UPVC double glazed front entrance door with sunlight above leading into the lounge. Ceiling rose, UPVC double glazed window to the front elevation, central heating radiator and an electric fire on a marble hearth with matching interior and decorative surround. Bi-folding door to the inner hallway.
Inner hallway Staircase to the first floor landing, central heating radiator and door to the kitchen/dining room.
Kitchen/dining room 13' 9" x 13' 8" (4.21m x 4.17m) Comprising a range of modern wall and base units with laminate work surface over and matching upstands. Integrated oven, four ring stainless steel gas hob with canopy hood over, plumbing and space for a washing machine, space for a tall fridge/freezer, laminate flooring, UPVC double glazed window to the rear, wall mounted combination boiler, central heating radiator and UPVC double glazed rear entrance door with sunlight above. Door with steps leading down to the basement.
Basement 13' 9" x 14' 0" (4.20m x 4.28m) max, overall UPVC double glazed rear entrance door, lighting and storage room.
First floor landing Doors to two bedrooms and the house bathroom/w.C. Coving to the ceiling, dado rail and overstairs storage cupboard.
Bedroom one 13' 7" x 10' 11" (4.15m x 3.35m) Coving to the ceiling, UPVC double glazed window to the front elevation and central heating radiator.
Bedroom two 10' 4" x 7' 8" (3.15m x 2.35m) max UPVC double glazed window to the rear elevation enjoying far reaching rooftop views. Central heating radiator.
House bathroom/W.C. 10' 4" x 5' 6" (3.17m x 1.70m) Three piece suite comprising panelled bath with electric shower over, low flush w.C. And pedestal wash basin. Part tiled walls, central heating radiator, wood panelled ceiling and UPVC double glazed frosted window to the rear elevation.
Outside There is a slate chipped buffer garden to the front, whilst to the rear, a driveway provides off street parking for two cars with a lawned garden beyond.
Viewings To view please contact our Wakefield office and they will be pleased to arrange a suitable appointment.
EPC rating To view the full Energy Performance Certificate please call into one of our six local offices.
Layout plans These floor plans are intended as a rough guide only and are not to be intended as an exact representation and should not be scaled. We cannot confirm the accuracy of the measurements or details of these floor plans.
Property Location
Similar Properties
Terraced house For Sale Wakefield Terraced house For Sale WF2 Wakefield new homes for sale WF2 new homes for sale Flats for sale Wakefield Flats To Rent Wakefield Flats for sale WF2 Flats to Rent WF2 Wakefield estate agents WF2 estate agents



.jpeg)











