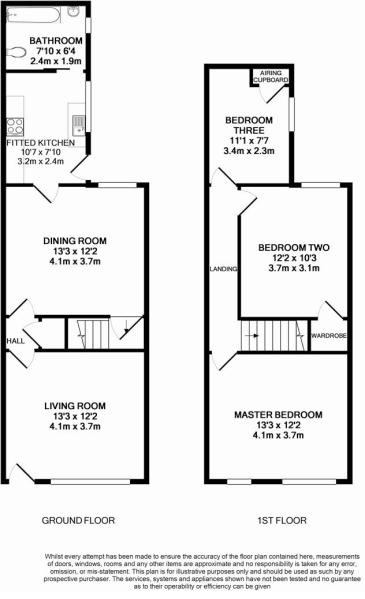3 Bedrooms Terraced house for sale in Wright Street, Ripley DE5 | £ 110,000
Overview
| Price: | £ 110,000 |
|---|---|
| Contract type: | For Sale |
| Type: | Terraced house |
| County: | Derbyshire |
| Town: | Ripley |
| Postcode: | DE5 |
| Address: | Wright Street, Ripley DE5 |
| Bathrooms: | 0 |
| Bedrooms: | 3 |
Property Description
***ideal for first time buyer*** is this recently renovated three bedroom property with two reception rooms and enclosed rear garden.
Ground Floor -
Living Room - 4.04m by 3.66m (13'3 by 12'2) - Double glazed door and window to front elevation, central heated radiator, electrical socket points with telephone connection.
Dining Room - 4.04m by 3.66m (13'3 by 12'2) - Double glazed window to the rear elevation, central heated radiator, electrical socket points with door ways to stairs and to kitchen.
Fitted Kitchen - 3.23m by 2.16m (10'7 by 7'10) - The fitted kitchen is brand new with matching wall and base units, laminate work surface with inset stainless steel sink and drainer, built-in electric oven and hob with extractor and space and plumbing for a washing machine and a fridge/freezer. Double glazed window and door to the side elevation, vinyl floor with tiled splash back and has a central heated radiator.
Family Bathroom - 2.39m by 1.83m (7'10 by 6'4) - The family bathroom has a white three piece suite which includes a fitted panel bath with electric shower over head, WC and a pedestal wash basin. Obscure double glazed window to the side elevation, vinyl floor and tiled splash back with a heated towel rail and ventilation fan.
First Floor Landing -
Master Bedroom - 4.04m by 3.66m (13'3 by 12'2) - Spacious double bedroom with two double glazed windows to the front elevation, central heated radiator and has electrical socket points and potential for sky link from the roof.
Bedroom Two - 3.12m by 3.66m (10'3 by 12'2) - Double bedroom with double glazed window to the rear elevation, central heated radiator and built-in wardrobe over the stairs allowing access to the loft hatch. (Also having multiple electric socket points)
Bedroom Three - 3.38m by 2.13m (11'1 by 7'7) - Good sized single bedroom with double glazed window to the side elevation, central heated radiator and has electrical socket points with airing cupboard which houses the boiler.
Allocated Parking - There is also a allocated disabled council parking space which is outlined and is situated right outside the house which will also be in with the property sale.
Property Location
Similar Properties
Terraced house For Sale Ripley Terraced house For Sale DE5 Ripley new homes for sale DE5 new homes for sale Flats for sale Ripley Flats To Rent Ripley Flats for sale DE5 Flats to Rent DE5 Ripley estate agents DE5 estate agents



.png)








