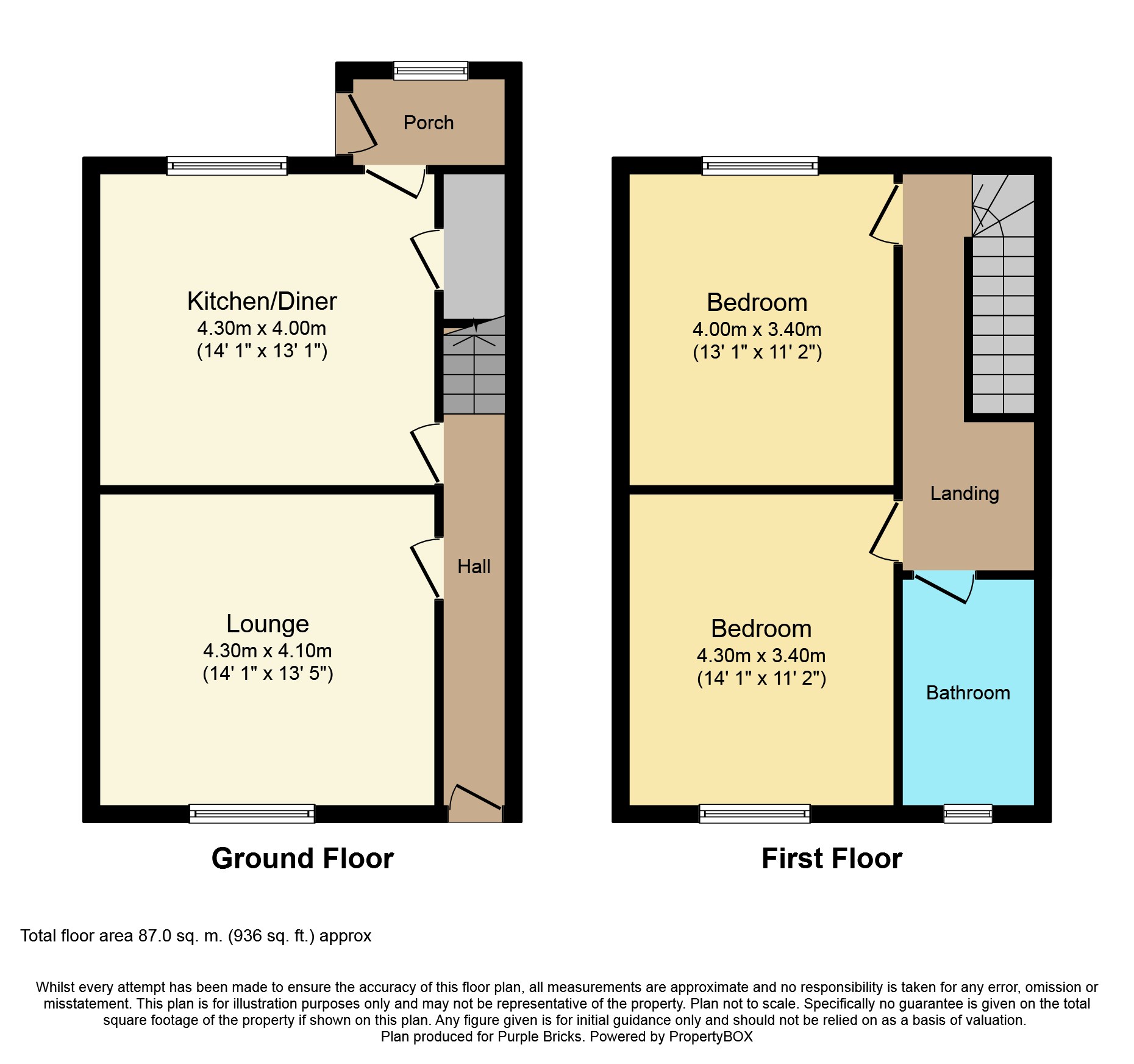2 Bedrooms Terraced house for sale in Wyke Lane, Wyke BD12 | £ 145,000
Overview
| Price: | £ 145,000 |
|---|---|
| Contract type: | For Sale |
| Type: | Terraced house |
| County: | West Yorkshire |
| Town: | Bradford |
| Postcode: | BD12 |
| Address: | Wyke Lane, Wyke BD12 |
| Bathrooms: | 1 |
| Bedrooms: | 2 |
Property Description
Offered to the market is this deceptively spacious and superbly presented two bedroom through terrace. Not to be confused with smaller terraces, this property offers generous room sizes throughout and also has the benefit of a useable loft room which has been used as an occassional third bedroom. There is a modern dining kitchen with access to a useful storage cellar. To the first floor there are two generous double bedrooms and a bathroom. The property benefits from recently fitted carpets, and is ready for the next owners to move in without any work required. Be quick with this one!
Entrance Hallway
With stairs leading up to the first floor landing. Laminate flooring. Doors provide access into ground floor accommodation.
Lounge
14' x 13'5"
Feature open fire set into decorative fire surround. Double glazed window to the front. Central heating radiator. Ceiling cornice.
Kitchen/Diner
14' x 13'
A generous kitchen diner with fitted kitchen briefly comprising of a range of base and wall level storage attractive surfaces over and tiled splashbacks. Sink with drainer and mixer tap. Space and plumbing for washing machine. Space for electric oven with extractor hood over. Space for dishwasher. Space for fridge freezer. Double glazed window to rear. Central heating radiator. Tiled floor. Door access to rear porch and cellar head.
Rear Porch
Of uPVC construction with double glazed windows and tiled flooring.
Cellar
Accessed via steps down from kitchen. A useful storage space with light.
Landing
Double glazed window at top of stairs. Under stairs storage. Access into first floor accommodation.
Bedroom One
13' x 11'
Double glazed window with views out over open fields to the rear elevation. Central heating radiator.
Bedroom Two
14' x 11'
Double glazed window to front elevation. Central heating radiator.
Bathroom
An attractive four piece bathroom suite finished in white and briefly comprising corner shower cubicle with glass screen, contemporary bowl sink, Low level w.C and bath with fully tiled surround. Tiled walls and flooring. Opaque double glazed window. Heated towel rail.
Loft Room
A useful space accessed via stairs up from first floor landing. Has been used as an occassional third bedroom. Natural light provided by Velux style window. Eaves storage.
Outside
To the front of the property there is an open, low maintenance garden with artificial grass and path leading to the front door. To the rear there is an enclosed yard ideal for sitting out. Stone wall surround and gated entrance. Views to the rear over open fields.
Property Location
Similar Properties
Terraced house For Sale Bradford Terraced house For Sale BD12 Bradford new homes for sale BD12 new homes for sale Flats for sale Bradford Flats To Rent Bradford Flats for sale BD12 Flats to Rent BD12 Bradford estate agents BD12 estate agents



.png)











