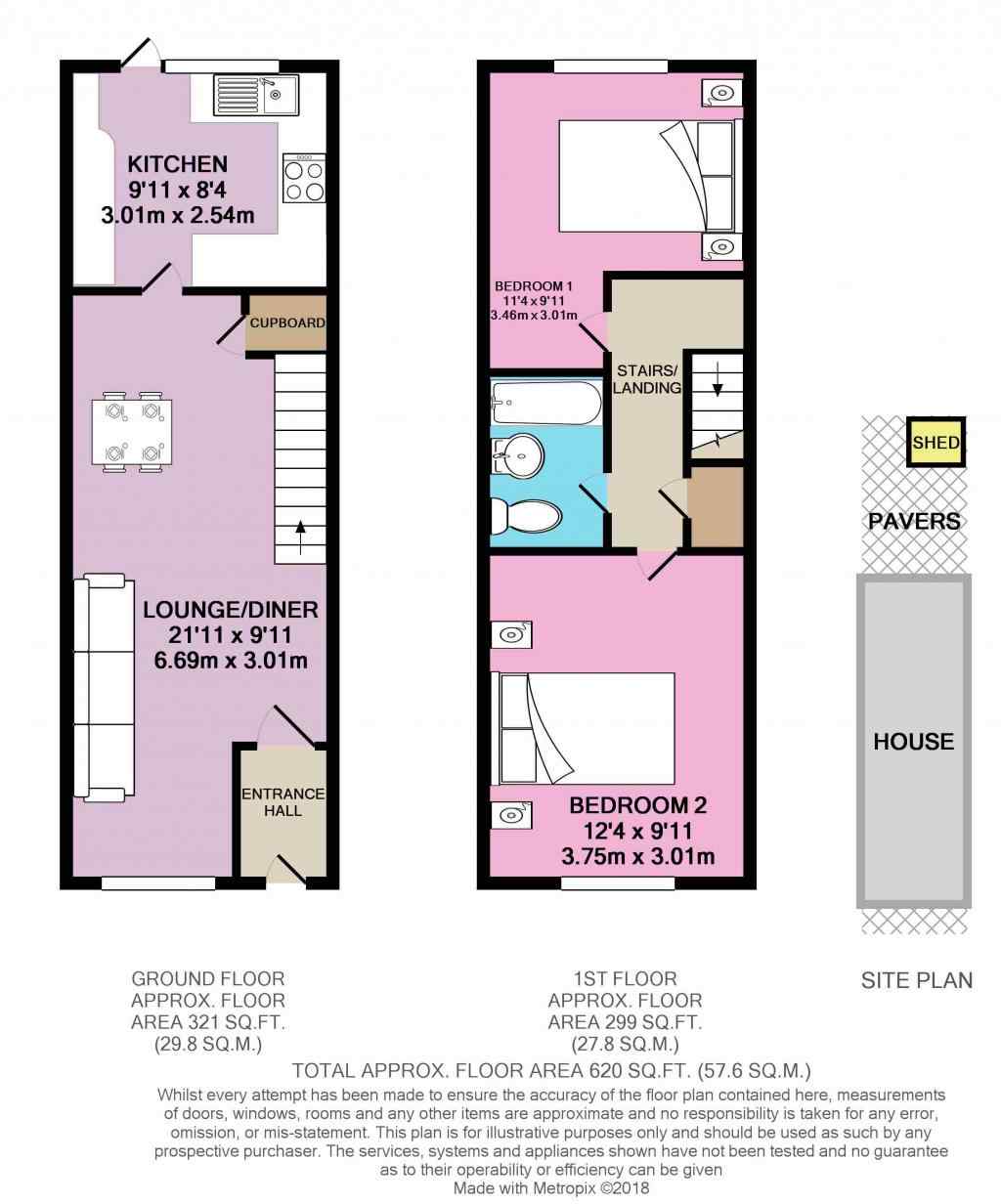0 Bedrooms Terraced house for sale in Wylies Road, Beverley HU17 | £ 50,000
Overview
| Price: | £ 50,000 |
|---|---|
| Contract type: | For Sale |
| Type: | Terraced house |
| County: | East Riding of Yorkshire |
| Town: | Beverley |
| Postcode: | HU17 |
| Address: | Wylies Road, Beverley HU17 |
| Bathrooms: | 0 |
| Bedrooms: | 0 |
Property Description
Thanks to Sanctuary Housing and shared ownership this is a fantastic opportunity to get on the housing ladder in Beverley. Your share here is 25% and for this you get a modern 2 bed terraced house within a few minutes walk of Beverley town centre with allocated parking and a south facing garden.
Enjoy what many can only dream of when you take up this opportunity of 25% ownership of this modern terraced property on Wylies Road, Beverley. This very popular development couldn't be better placed. Amble into the town centre to enjoy the shops, coffee houses and restaurants or take a leisurely stroll on the open pasture lands of Beverley Westwood where you will experience peace and quiet - both are just a few moments away for you.
This modern property has a lounge diner and kitchen to the ground floor and two double bedrooms and the bathroom to the first floor.
To the outside is a low maintenance garden - south facing - with timber fencing to mark the boundary. A lovely area for you to sit and relax. A gateway leads you conveniently through to your allocated parking place.
Please take a moment to study our 2 D and 3 D colour floor plans and browse through our photographs. If you would like to view this property then please call us and we will be very happy to arrange to show you around.
This home includes:
- Entrance Hall
1.5m x 1.07m (1.6 sqm) - 4' 11" x 3' 6" (17 sqft)
Laminate flooring. - Lounge Diner
6.69m x 3.01m (20.1 sqm) - 21' 11" x 9' 10" (216 sqft)
Laminate flooring. Under stairs cupboard. - Kitchen
3.01m x 2.54m (7.6 sqm) - 9' 10" x 8' 4" (82 sqft)
Vinyl flooring. Wood effect fitted base and wall cabinets and matching counter tops. Stainless steel sink and drainer. Mixer tap. Doorway to rear garden. - Landing
Carpeted. Loft access. (Boarded. Pull down ladder). Airing cupboard. - Bedroom 1
3.46m x 3.01m (10.4 sqm) - 11' 4" x 9' 10" (112 sqft)
Double. Carpeted. - Bedroom 2
3.75m x 3.01m (11.2 sqm) - 12' 3" x 9' 10" (121 sqft)
Double. Carpeted. - Bathroom
2m x 1.7m (3.4 sqm) - 6' 6" x 5' 6" (36 sqft)
Tiled flooring. White suite. Bath with shower over. Hand wash basin. W/C. - Rear Garden
Split level paved area. Low Maintenance. South facing. Timber fencing marks the boundary. Gateway leads to allocated parking space.
Please note, all dimensions are approximate / maximums and should not be relied upon for the purposes of floor coverings.
Additional Information:
- Double glazed
- Rent To Sanctuary Housing is £377.27 Which Includes £41.30 Maintenance
- 125 Year Lease From January 1995
- Council Tax:
Band B - Energy Performance Certificate (EPC) Rating:
Band D (55-68) - Service Charge:
£41.3 Per Month - Service Included:
Maintenance of grounds. Buildings Insurance. Maintenance of Building.
Marketed by EweMove Sales & Lettings (Beverley) - Property Reference 19952
Property Location
Similar Properties
Terraced house For Sale Beverley Terraced house For Sale HU17 Beverley new homes for sale HU17 new homes for sale Flats for sale Beverley Flats To Rent Beverley Flats for sale HU17 Flats to Rent HU17 Beverley estate agents HU17 estate agents



.png)