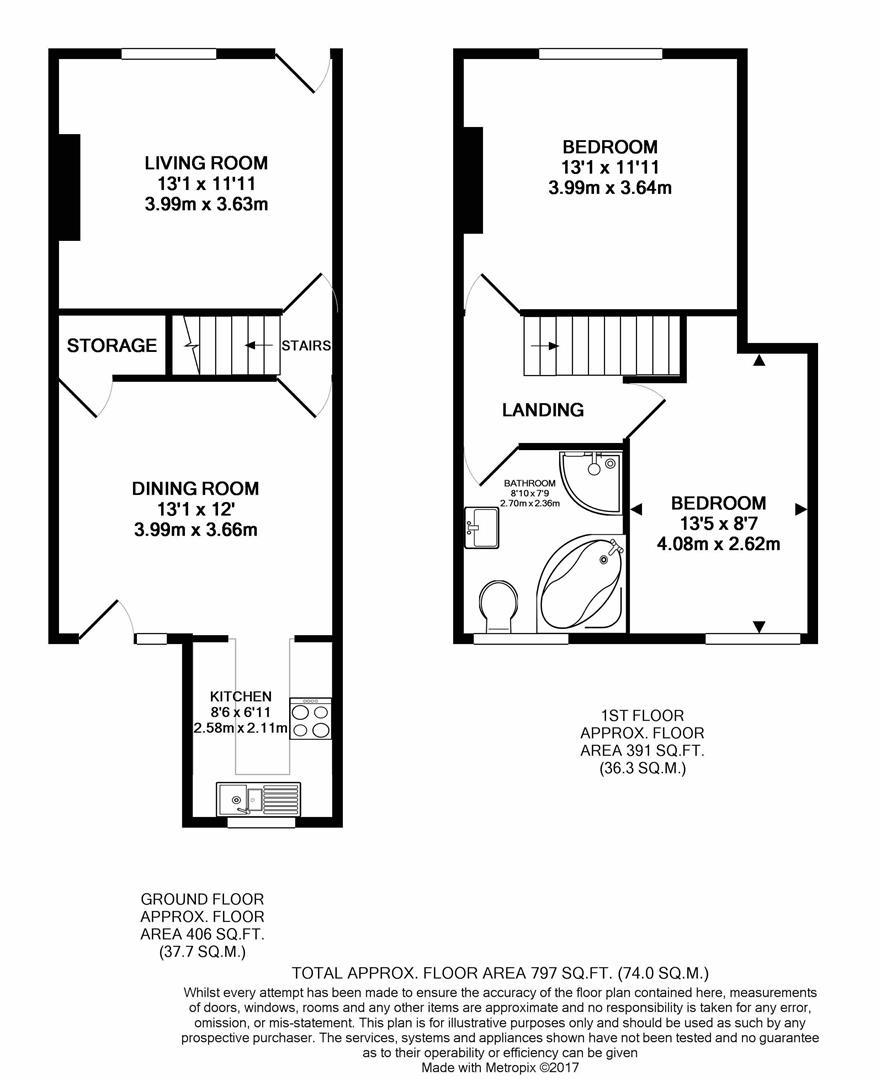2 Bedrooms Terraced house for sale in York Street, Hasland, Chesterfield S41 | £ 125,000
Overview
| Price: | £ 125,000 |
|---|---|
| Contract type: | For Sale |
| Type: | Terraced house |
| County: | Derbyshire |
| Town: | Chesterfield |
| Postcode: | S41 |
| Address: | York Street, Hasland, Chesterfield S41 |
| Bathrooms: | 1 |
| Bedrooms: | 2 |
Property Description
Superbly presented property - ideal for A young family
This delightful two double bedroomed mid terraced house offers almost 800 sq.Ft. Of well ordered and tastefully presented accommodation, including two reception rooms and a 4-piece family bathroom, together with a good sized enclosed rear garden.
The property is situated close to the centre of Hasland, well placed for the local village amenities and Eastwood Park, as well as commuter links into Chesterfield and towards the M1 Motorway.
General
Gas central heating (Glow Worm Combi Boiler)
uPVC double glazed windows and doors
Gross internal floor area - 74.0 sq.M./797 sq.Ft.
Council Tax Band - A
Secondary School Catchment Area - Hasland Hall Community School
On The Ground Floor
Living Room (3.99m x 3.63m (13'1 x 11'11))
A generous front facing reception room, with shelving and downlighting to both alcoves.
Centre Lobby
With staircase rising to the First Floor accommodation.
Dining Room (3.99m x 3.66m (13'1 x 12'0))
A light and airy second reception room, having laminate flooring and a built-in under stairs storage cupboard.
A uPVC double glazed door opens and gives access onto the rear patio and an opening leads through into the ...
Kitchen (2.59m x 2.11m (8'6 x 6'11))
Being part tiled and fitted with a range of wall, drawer and base units with complementary work surfaces over.
Inset 1½ bowl single drainer sink with mixer tap.
Space and plumbing is provided for an automatic washing machine and there is space for a slot-in cooker and under counter fridge and freezer.
Laminate flooring.
On The First Floor
Landing
Bedroom One (3.99m x 3.63m (13'1 x 11'11))
A generous front facing double bedroom.
Bedroom Two (4.09m x 2.62m (13'5 x 8'7))
A second good sized rear facing double bedroom, with loft access hatch.
4 Piece Family Bathroom
Being fully tiled and containing a modern white 4-piece suite comprising a panelled corner bath, corner shower cubicle with mixer shower, semi inset wash hand basin with storage unit below and low flush WC.
Heated towel rail, vinyl flooring and downlighting.
Outside
To the front of the property there is a low maintenance pebbled forecourt garden with mature shrubs and plants. On street parking is available in the area.
A shared passage to the side of the property leads to a gate which gives access to an enclosed rear garden, comprising a paved patio with steps up to a lawned garden with raised vegetable/flower bed. There is also a useful detached brick built outhouse with power.
Property Location
Similar Properties
Terraced house For Sale Chesterfield Terraced house For Sale S41 Chesterfield new homes for sale S41 new homes for sale Flats for sale Chesterfield Flats To Rent Chesterfield Flats for sale S41 Flats to Rent S41 Chesterfield estate agents S41 estate agents



.png)











