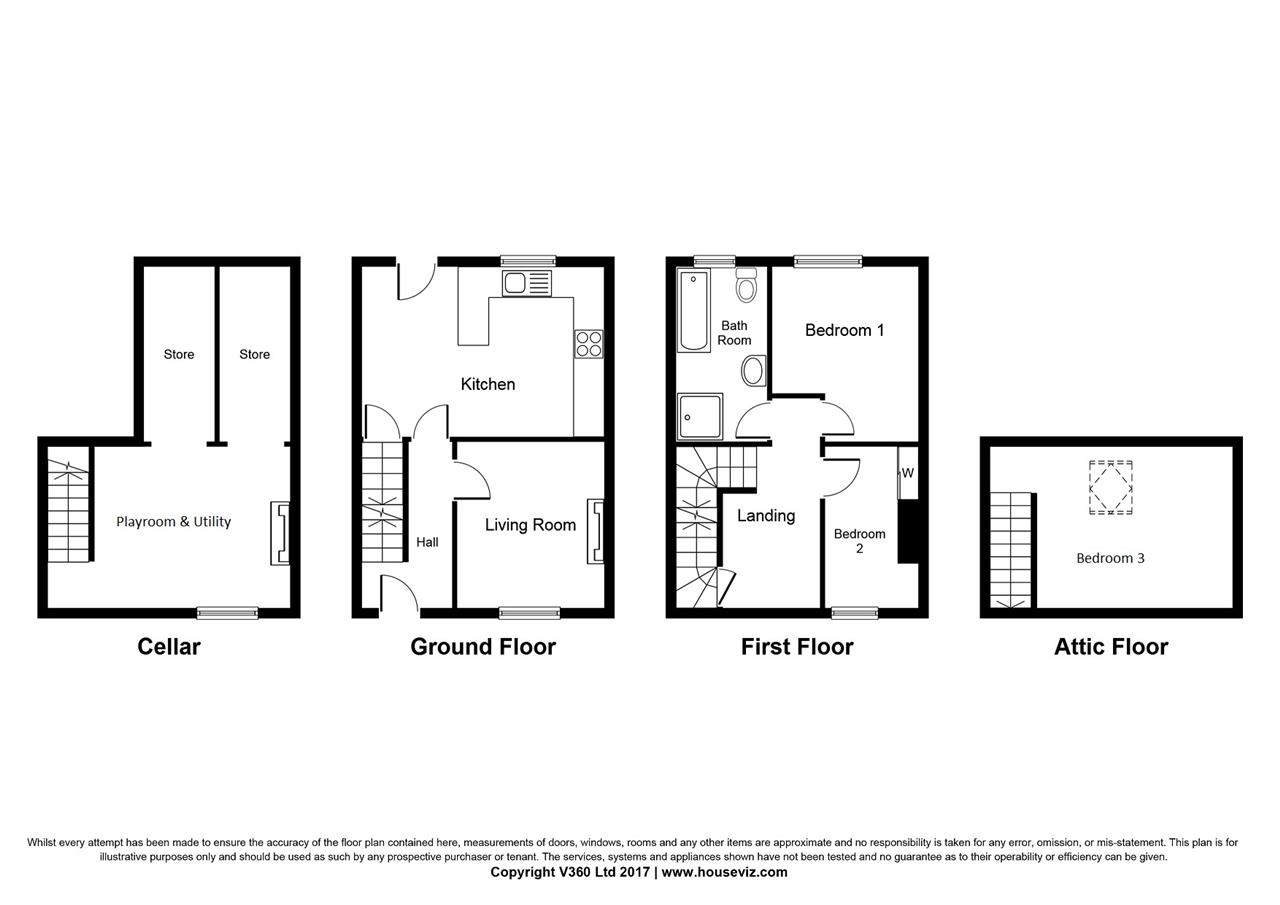3 Bedrooms Terraced house for sale in York Terrace, Akroyden, Halifax HX3 | £ 160,000
Overview
| Price: | £ 160,000 |
|---|---|
| Contract type: | For Sale |
| Type: | Terraced house |
| County: | West Yorkshire |
| Town: | Halifax |
| Postcode: | HX3 |
| Address: | York Terrace, Akroyden, Halifax HX3 |
| Bathrooms: | 1 |
| Bedrooms: | 3 |
Property Description
Situated in the conservation area of Akroyden, Look At This Home are delighted to offer for sale this immaculately presented and spacious, 3 bedroomed character property providing attractive family accommodation. Just step inside this delightful residence and you cannot fail to be impressed by the spacious accommodation provided which is fitted and finished to a high standard throughout. The property provides excellent access to Halifax town centre and is being offered for sale at this realistic asking price in order to encourage a prompt sale and therefore an early appointment to view is strongly recommended in order to avoid disappointment.
The accommodation in brief comprises: Entrance hallway, living room, dining kitchen, basement, three double bedrooms and a four piece bathroom. Yard to the rear and on-road parking to the front. No Upward Chain
Entrance Hall
Via a glass panelled arched doorway and having a radiator and stairs rising to the first floor landing
Living Room (3.78m (12'5") x 3.58m (11'9"))
A generous sized living room with a double glazed window to the front, radiator and a fireplace
Dining Kitchen (5.13m (16'10") x 3.58m (11'9"))
A spacious fitted dining kitchen providing a wide range of wall and base soft closing units. Complementary work surfaces which extends to a Breakfast Bar and also has an inset 1 1/2 stainless steel sink and drainer unit. Appliances include an integrated electric oven, electric hob with a bespoke extractor fan over and an integrated fridge freezer. Double glazed windows to the rear, rear glass panelled door to the enclosed yard, radiator and a good sized dining area. Door to:
Playroom With Utulity Area & Store Rooms (7.47m (24'6") x 4.32m (14'2"))
A large playroom / second sitting room which has been tanked and has a double glazed window to the front, plumbing for a washing machine, power, lighting and a wall mounted fitted boiler system. There are also two large storage rooms to the rear.
First Floor
Spacious landing with a double glazed window to the front, radiator and door to the stairs to the master bedroom
Bedroom Two (3.61m (11'10") max x 3.02m (9'11") max)
A double bedroom with a radiator and a double glazed window
Bedroom Three (3.61m (11'10") x 2.18m (7'2"))
Double bedroom with fitted wardrobe, fitted shelving, radiator and a double glazed window
Bathroom (3.56m (11'8") x 1.75m (5'9"))
A fitted 4 piece bathroom comprising of a panelled bath, WC, wash basin set to a vanity unit and a corner glass shower unit. Partly tiled, frosted double glazed window and a chrome towel radiator
Master Bedroom (4.78m (15'8") max x 3.81m (12'6") max)
A large master bedroom with a double glazed velux window and a radiator
Outside
Cobbled private road frontage which provides on-road parking, To the rear is an enclosed yard.
Property Location
Similar Properties
Terraced house For Sale Halifax Terraced house For Sale HX3 Halifax new homes for sale HX3 new homes for sale Flats for sale Halifax Flats To Rent Halifax Flats for sale HX3 Flats to Rent HX3 Halifax estate agents HX3 estate agents



.png)











