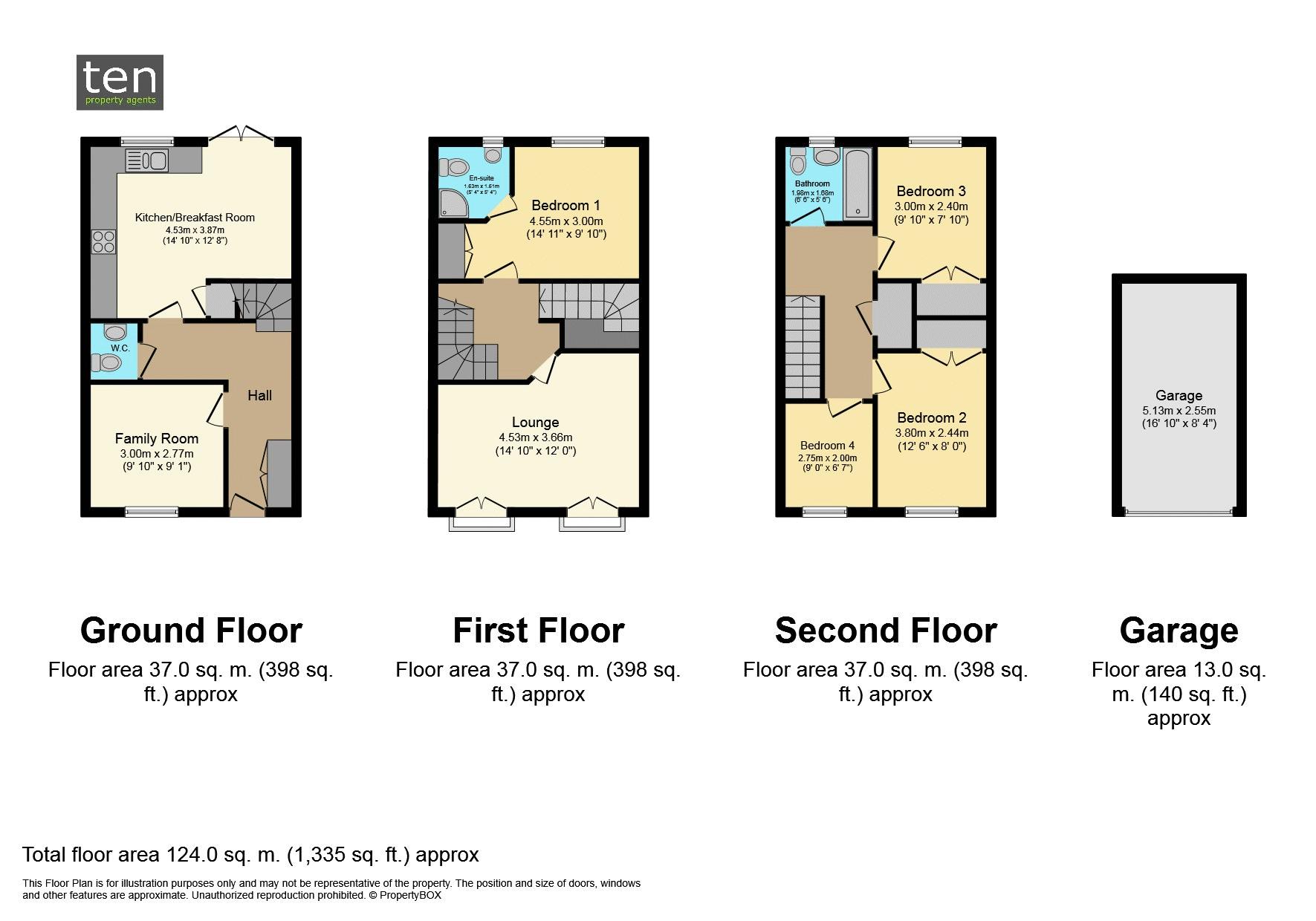4 Bedrooms Town house to rent in Banks Court, Eynesbury, St. Neots PE19 | £ 300
Overview
| Price: | £ 300 |
|---|---|
| Contract type: | To Rent |
| Type: | Town house |
| County: | Cambridgeshire |
| Town: | St. Neots |
| Postcode: | PE19 |
| Address: | Banks Court, Eynesbury, St. Neots PE19 |
| Bathrooms: | 2 |
| Bedrooms: | 4 |
Property Description
Long term let available - Ten Property Agents offer this immaculately presented four bedroom town house.
The accommodation comprises kitchen / diner, study/snug and WC first floor lounge, master bedroom with en suite and bedrooms with fitted wardrobes.
Gas radiator heating. UPVC windows and doors. Enclosed rear garden. Garage and parking space. Built-in oversized oven & gas hob, space for fridge/freezer, washing machine and dishwasher.
Entrance Hall
Composite entrance door leading to entrance hall. Built in storage cupboards. Stairs to first floor. Radiator. Doors to study, WC and kitchen. Laminate floor.
Family Room (9' 7'' x 9' 0'' (2.92m x 2.74m))
UPVC window to front. Telephone point. Radiator.
Cloakroom
Two piece white suite comprising low level WC and pedestal wash hand basin. Radiator. Extractor fan and tiled walling.
Kitchen Diner (14' 7'' x 12' 8'' (4.44m x 3.86m))
Fitted kitchen comprising work surfaces with drawers and cupboards under. Wall mounted cupboards. One and a half bowl sink with mixer tap and tiled splash backs.
Built in oversized oven and five ring gas hob with extractor fan over. Space for fridge/freezer, dishwasher and plumbing for washing machine. Cupboard under stairs. UPVC window and French doors to rear garden.
Dining area for 6 seat table.
First Floor Landing
Stairs to second floor with recess under. Doors to lounge and bedroom one. Smoke alarm.
Lounge (14' 7'' x 12' 3'' (4.44m x 3.73m))
Two UPVC windows to front. Radiator. TV and telephone points.
Bedroom One (11' 8'' x 9' 6'' (3.55m x 2.89m))
UPVC window to rear. Built in double wardrobe. Radiator. Door to en-suite.
En Suite
Three piece white suite comprising low level WC, pedestal wash hand basin and corner shower unit with sliding doors. Tiled splash backs. Radiator. Extractor fan. UPVC window to rear.
Second Floor Landing
Cupboard housing hot water system. Radiator. Doors to bedrooms two, three, four and bathroom.
Bedroom Two (12' 3'' x 8' 1'' (3.73m x 2.46m))
UPVC window to front. Built in wardrobes. Radiator.
Bedroom Three (9' 6'' x 8' 1'' (2.89m x 2.46m))
UPVC window to rear. Built in wardrobes. Radiator.
Bedroom Four (9' 0'' x 6' 3'' (2.74m x 1.90m))
UPVC window to front. Radiator.
Bathroom
Three piece white suite comprising low level WC, pedestal wash hand basin and p-shaped bath with shower over. Tiled splash backs. Extractor fan. Heated towel rail. UPVC window to rear.
Frontage & Parking
Frontage with cast iron railing and gate. Parking space to front.
Rear Garden
Private fence panel enclosed rear garden mainly laid to lawn with flower and shrub borders. External water supply and access to rear to garage.
Garage
Single garage to the rear of the property. Up and over door. Pitched roof with eaves storage. Parking space in front.
Property Location
Similar Properties
Town house To Rent St. Neots Town house To Rent PE19 St. Neots new homes for sale PE19 new homes for sale Flats for sale St. Neots Flats To Rent St. Neots Flats for sale PE19 Flats to Rent PE19 St. Neots estate agents PE19 estate agents



.png)



