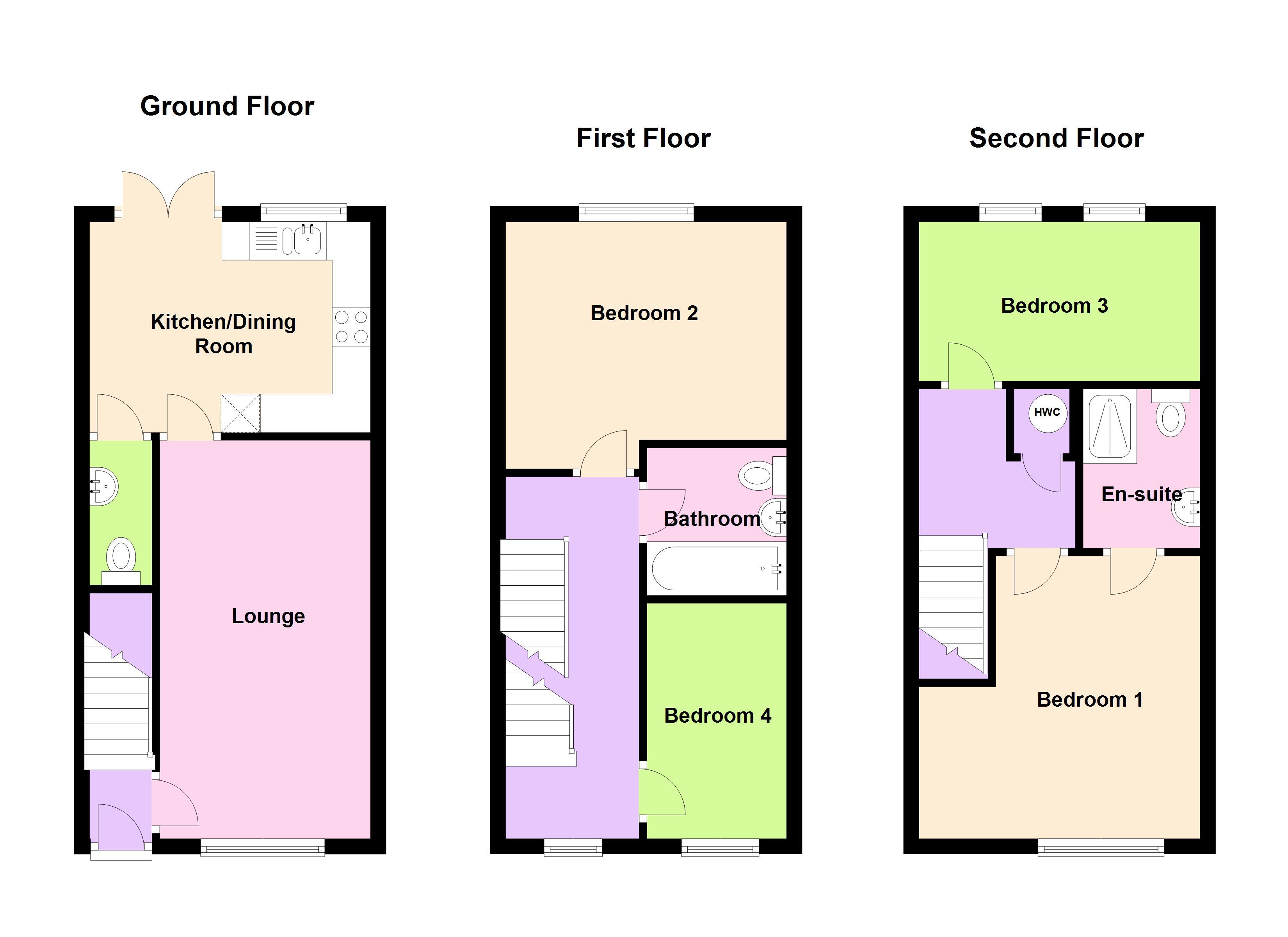4 Bedrooms Town house to rent in Brentleigh Way, Stoke-On-Trent ST1 | £ 162
Overview
| Price: | £ 162 |
|---|---|
| Contract type: | To Rent |
| Type: | Town house |
| County: | Staffordshire |
| Town: | Stoke-on-Trent |
| Postcode: | ST1 |
| Address: | Brentleigh Way, Stoke-On-Trent ST1 |
| Bathrooms: | 0 |
| Bedrooms: | 4 |
Property Description
Viewings from 1st March
Hunters Estate and Letting Agents are pleased to bring the rental market this unfurnished four bedroom town house located on the popular development of Brentleigh Way.
Set over three floors this modern property is ideal for families. Briefly comprising to the ground floor entrance hall with stairs leading to the first floor landing, lounge, kitchen/ diner with patio doors leading to the rear gravelled garden, ground floor WC.
To the first floor there are two bedrooms and family bathroom and stairs leading to the second floor landing. To the second floor, master bedroom with en suite shower room and a further bedroom.
The property benefits from UPVC double glazing throughout, gas central heating, laminate flooring to lounge and all bedrooms, allocated parking for one vehicle.
To arrange your accompanied viewing call Hunters Estate and Letting Agents today on .
Entrance hall
Double glazed partially glazed entrance door to front elevation, wall mounted radiator, wood effect laminated flooring, stairs with fitted carpet leading to first floor landing, smoke detector, fuse box, thermostat.
Lounge
5.31m (17' 5") x 2.69m (8' 10")
UPVC Double glazed window to front elevation, wall mounted radiator, wood effect laminate flooring, venetian blinds, electric feature fire, TV point.
Kitchen dining room
3.66m (12' 0")x 2.74m (9' 0")
UPVC double glazed window and patio doors to rear elevation, range of wall and matching base units, electric oven, gas four burner hob, extractor hood, stainless steel sink with drainer, tiled splash back, tiled flooring, all mounted radiator, plumbing for washing machine, space for fridge/freezer, wall mounted Potterton Boiler.
Ground floor WC
Low level WC, pedestal wash hand basin, tiled splash back, tiled flooring, wall mounted radiator, extractor fan.
First floor landing
UPVC double glazed window to front elevation, carpet, wall mounted radiator, smoke detector.
Bedroom two
3.66m (12' 0")x 3.61m (11' 10")
UPVC double glazed window to rear elevation, wood effect laminate flooring, wall mounted radiator.
Bedroom four
2.97m (9' 9") x 1.83m (6' 0")
UPVC double glazed window to front elevation, wood effect laminate flooring, wall mounted radiator.
Bathroom
Tiled flooring, low level WC, pedestal wash hand basin, panel enclosed bath with shower attachment and mixer taps, shaver point, extractor fan, wall mounted radiator.
Second floor landing
Carpet, Cylinder airing cupboard, smoke detector.
Bedroom one
3.68m (12' 1") x 3.61m (11' 10")
UPVC double glazed window to front elevation, wood effect laminate flooring, wall mounted radiator.
Ensuite shower room
Low level WC, pedestal wash hand basin, fully tiled double shower cubicle with mains shower, tiled splash back, shaver point, wall mounted radiator, tiled flooring, extractor fan.
Bedroom three
3.71m (12' 2") x 2.41m (7' 11")
UPVC double glazed window to rear elevation, wood effect laminate flooring, wall mounted radiator.
Garden
Low maintenance gravelled garden with paved patio area and pathway. Rear gate leading to allocated parking.
Property Location
Similar Properties
Town house To Rent Stoke-on-Trent Town house To Rent ST1 Stoke-on-Trent new homes for sale ST1 new homes for sale Flats for sale Stoke-on-Trent Flats To Rent Stoke-on-Trent Flats for sale ST1 Flats to Rent ST1 Stoke-on-Trent estate agents ST1 estate agents



.png)











