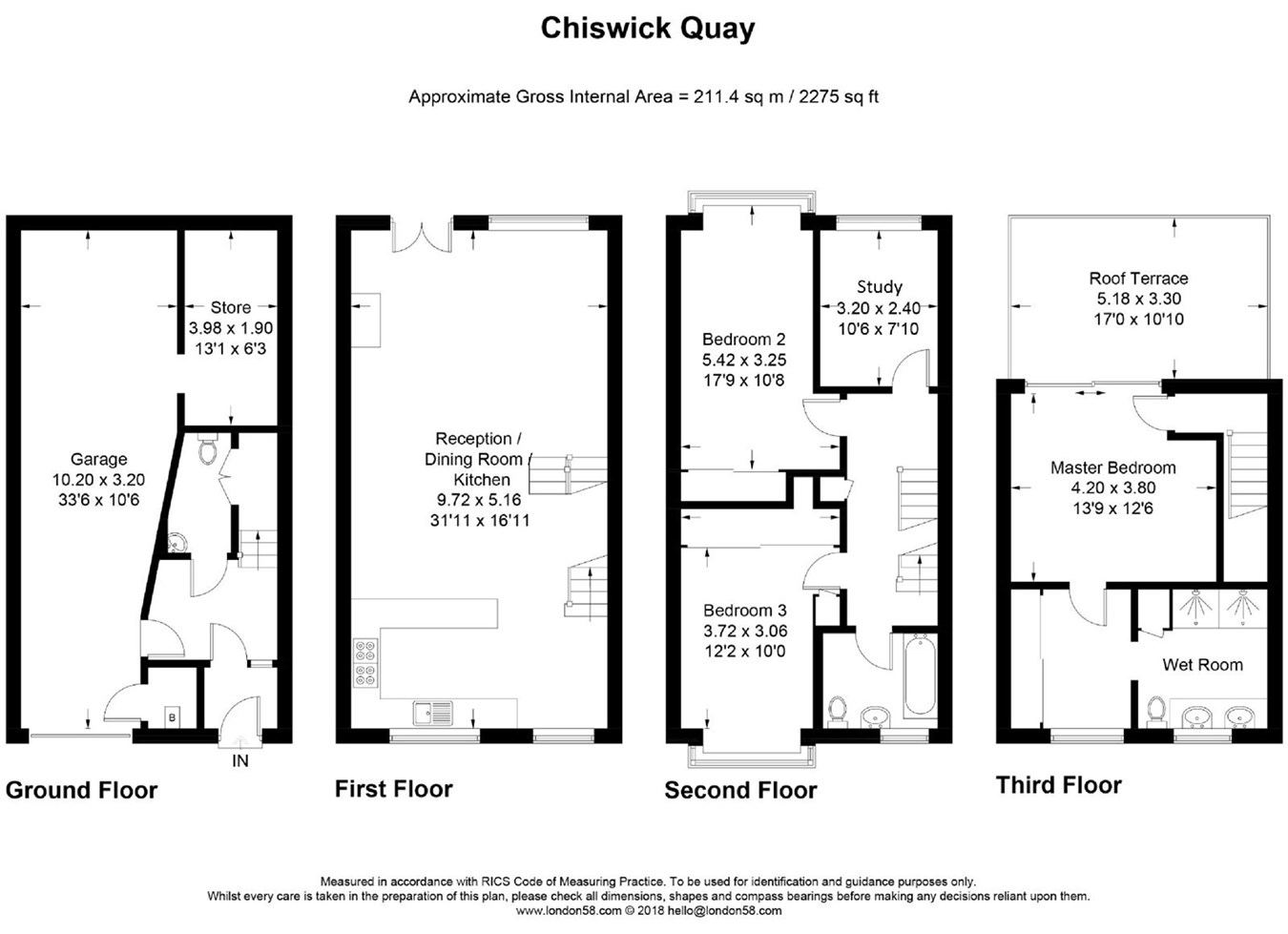4 Bedrooms Town house to rent in Chiswick Quay, Chiswick W4 | £ 1,153
Overview
| Price: | £ 1,153 |
|---|---|
| Contract type: | To Rent |
| Type: | Town house |
| County: | London |
| Town: | London |
| Postcode: | W4 |
| Address: | Chiswick Quay, Chiswick W4 |
| Bathrooms: | 0 |
| Bedrooms: | 4 |
Property Description
A stunning four bedroom townhouse situated in a beautiful riverside location positioned boasting a wonderful riverside patio garden and a truly spectacular roof terrace with Jacuzzi and incredible river views. The property consists of a large garage with parking for up to three cars, storage and a stylish guest cloakroom with utility cupboard. There is a fantastic modern kitchen with custom features open plan to a good size dining space and a large reception room with French doors leading out to the riverside patio garden. The master bedroom boasts a separate dressing room and a luxurious wet room, access to a breath taking roof terrace with Jacuzzi and a sensational view of the River Thames. There are a further two double bedrooms with excellent storage, a study and a stylish bathroom. Chiswick Quay is a popular riverside development within easy reach of Grove Park which offers a great selection of independent shops, cafes and local businesses as well as Chiswick Rail Station (South West Trains).
Ground floor
guest cloakroom
3.24m x 2.00m (10' 8" x 6' 7") Tile flooring, low level WC, hand wash basin with stainless steel mixer tap, integrated electric shoe polisher, built-in storage with combi washing machine/tumble dryer, main ceiling light.
Garage
10.20m x 3.20m (11yds 6" x 10' 6") Parking space for up to three cars, power points, brand new Ecotec Boiler, security alarm, garage door to front aspect, main ceiling lights.
First floor
reception
9.72m x 5.16m (10yds 1' 11" x 16' 11") Fitted carpet, high skirting, power/TV aerial/telephone points, double radiator, feature fireplace, double glazed window/French doors to rear aspect, Daikon air conditioning system, Sonos with built-in speaker system, main ceiling spotlights/lights with Lutron lighting system.
Dining room
Fitted carpet, high skirting, power points, Sonos with built-in speaker system, main ceiling lights/spotlights with Lutron lighting system.
Kitchen
Tile flooring, eye to base level units, fossilised granite worktops, tile splash back with power points, Brittania range oven with four ring gas hob, hot plate and integrated dual oven, separate integrated Miele oven/grill, hand tooled copper sink with food waste disposal, stainless steel mixer tap and shower attachment, integrated Bosch dishwasher, Gaggenau fridge freezer with automatic ice/water dispenser and wine cooler, double glazed windows to front aspect, Sonos with built-in speaker system, main ceiling lights with Lutron lighting system.
Rear garden
Patio area, bedding, shrubbery, external lights/water point.
Second floor
Bedroom 2
5.42m x 3.25m (17' 9" x 10' 8") Fitted carpet, high skirting, power/TV aerial/telephone points, double radiator, built-in wardrobe, double glazed window to rear aspect, Daikon air conditioning unit, Sonos with built-in Bose speaker system, ceiling coving, wall mounted/main ceiling lights.
Bedroom 3
4.29m x 3.06m (14' 1" x 10' 0") Fitted carpet, high skirting, power points, single radiator, built-in wardrobe, storage cupboard with solar powered Flomaster hot water tank, double glazed window to front aspect, main ceiling lights.
Bedroom 4
3.20m x 2.40m (10' 6" x 7' 10") Fitted carpet, high skirting, power/TV aerial/telephone points, double radiator, double glazed window to rear aspect, Sonos with built-in speaker system, wall mounted/main ceiling lights.
Bathroom
2.64m x 1.80m (8' 8" x 5' 11") Tile flooring, under floor heating, low level WC, glass bowl hand wash basin with stainless steel waterfall tap, tile panel bath with stainless steel mixer tap and wall mounted shower attachment, wall mounted heated towel rail, double glazed frosted window to front aspect, twin shaving point, main ceiling spotlights.
Third floor
master bedroom
4.20m x 3.80m (13' 9" x 12' 6") Fitted carpet, high skirting, power points, double radiator, double glazed sliding door to rear aspect, Daikon air condition unit, main ceiling spotlights.
Dressing room
2.84m x 2.39m (9' 4" x 7' 10") Fitted carpet, high skirting, power points, single radiator, built-in wardrobe, double glazed window to front aspect, main ceiling spotlights.
Wet room
2.84m x 2.64m (9' 4" x 8' 8") Tile flooring, floor to ceiling tiles, low level WC, dual hand wash basins with two stainless steel waterfall taps, filter tap, walk-in shower with three stainless steel wall mounted shower attachments, double glazed frosted window to front aspect, storage cupboard, main ceiling spotlights.
Roof terrace
5.18m x 3.30m (17' x 10' 10") Tile flooring, external power points, Hydropool Jacuzzi, LED spotlights, water point.
Property Location
Similar Properties
Town house To Rent London Town house To Rent W4 London new homes for sale W4 new homes for sale Flats for sale London Flats To Rent London Flats for sale W4 Flats to Rent W4 London estate agents W4 estate agents



.png)











