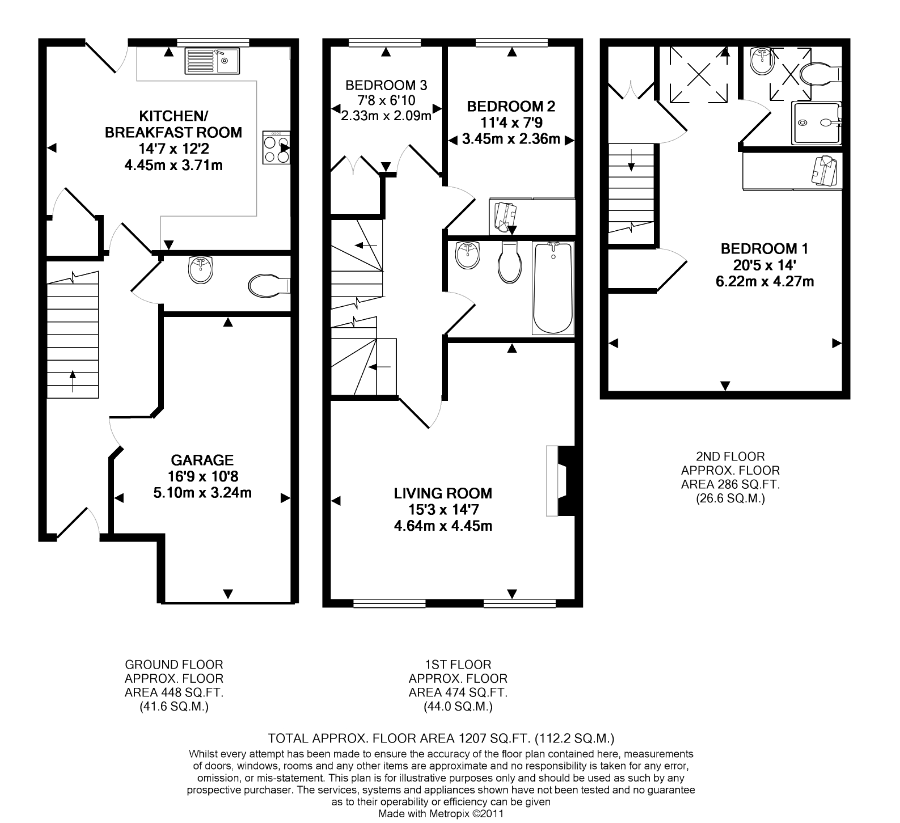3 Bedrooms Town house to rent in Copse Road, St. Johns, Woking GU21 | £ 335
Overview
| Price: | £ 335 |
|---|---|
| Contract type: | To Rent |
| Type: | Town house |
| County: | Surrey |
| Town: | Woking |
| Postcode: | GU21 |
| Address: | Copse Road, St. Johns, Woking GU21 |
| Bathrooms: | 1 |
| Bedrooms: | 3 |
Property Description
Features include a 14ft luxury fitted and fully equipped kitchen/breakfast room, 15ft x 14ft lounge, 20ft master bedroom with en suite, downstairs cloakroom, integral garage and a secluded rear garden. St Johns Village and Lye are only a short walk away and Woking's town centre and mainline station are within easy reach. Available 23rd February 2019 - unfurnished
A deceptively spacious and superbly presented three bedroom town house located on a sought after development.
Part Glazed Front Door
leading to
Entrance Hall
Stairs to first floor landing, wood floor, radiator, door to integral garage, door to
Downstairs Cloakroom
Low level w.C, vanity unit with wash hand basin and storage cupboard below, wood floor, radiator, extractor fan
Door from entrance hall to
Kitchen/Breakfast Room
14'6 (4.42m) x 12' (3.65m). Luxury fitted with a matching range of eye level and base level units with roll edged work surfaces, 1 1/2 bowl sink unit with mixer taps, integral Whirlpool gas hob with electric oven and extractor hood above, integral dishwasher, fridge/freezer, integral washing machine, under unit lighting, part tiled walls, tiled floor, space for table and chairs, large understairs storage cupboard, radiator, part glazed door to rear garden, rear aspect double glazed window.
First floor
Stairs to
Second floor
Radiator, door to
Lounge
15'2 (4.62m) x 14'6 (4.42m). Double aspect with front and side aspect double glazed windows, feature designer fireplace with ornate surround, TV point, radiator, wall light point with coved surround, telephone point.
Bedroom 2
11'4 (3.45m) x 7'6 (2.28m). Rear aspect double glazed window, built-in wardrobe with hanging rail, fitted bedside table, ceiling light point with coved surround
Bedroom 3
10' (3.05m) x 6'10 (2.08m). Rear aspect double glazed window, built-in wardrobe with hanging rail, radiator, ceiling light point with coved surround
Family Bathroom
Modern suite with panel enclosed bath with mixer taps and shower attachment, low level wc, pedestal wash hand basin, part tiled walls, radiator, extractor fan
Second floor
Built-in storage cupboard, door to
Master bedroom
20' (6.09m) x 11' (3.35m). Rear aspect skylight window, built-in double wardrobes with hanging rail, built-in chest of drawers and bedside tables, built-in study area, radiator, built-in airing cupboard, ceiling light point with coved surround, doors to
Ensuite Shower Room
Shower cubicle with wall mounted Pisa shower, low level w.C, vanity unit with wash hand basin and storage cupboard below, part tiled walls, radiator, extractor fan, rear aspect skylight window
Rear Garden
Paved patio, lawned area with flower and shrub borders, enclosed via panel fencing, outside tap, outside light, rear access gate
Property Location
Similar Properties
Town house To Rent Woking Town house To Rent GU21 Woking new homes for sale GU21 new homes for sale Flats for sale Woking Flats To Rent Woking Flats for sale GU21 Flats to Rent GU21 Woking estate agents GU21 estate agents



.jpeg)
