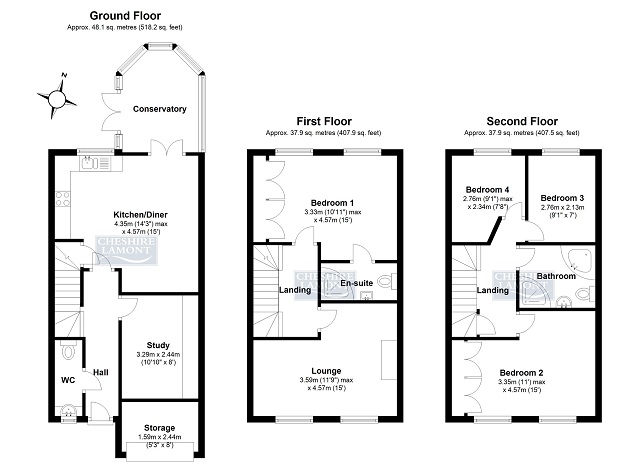4 Bedrooms Town house to rent in Deane Court, Stapeley, Nantwich, Cheshire CW5 | £ 219
Overview
| Price: | £ 219 |
|---|---|
| Contract type: | To Rent |
| Type: | Town house |
| County: | Cheshire |
| Town: | Nantwich |
| Postcode: | CW5 |
| Address: | Deane Court, Stapeley, Nantwich, Cheshire CW5 |
| Bathrooms: | 2 |
| Bedrooms: | 4 |
Property Description
Nantwich is a charming and historic market town in South Cheshire countryside providing a wealth of period buildings, 12th Century church, cobbled streets, independent boutique shops, cafes, bars and restaurants, historic market hall, superb sporting and leisure facilities with an outdoor saltwater pool, riverside walks, lake and nearby canal network with highly regarded Junior and Senior schooling and nearby to the M6 Motorway at Junction 16, Crewe mainline Railway Station and the forthcoming HS2 northern hub.
A paved path leads to an attractive covered porch with courtesy light and a double glazed panel door leads to:
Ground Floor.
Reception Hall - 15' 2'' x 6' 7'' (4.63m x 2.01m)
A pleasant entrance hall to the property with high coved ceiling, radiator, spindled staircase to first floor, central heating thermostat and a panel door leads to:
Cloakroom - With vanity wash hand basin with cupboards and drawers, beneath, tiled splash back, WC, UPVC double glazed window, radiator, tiled floor and explusion fan.
From the Reception hall a panel door leads to:
Utility Room / Study - 10' 11'' x 7' 10'' (3.32m x 2.40m)
A very useful room providing base and wall mounted units for storage and fridge freezer, radiator.
From the reception hall a panel door leads to:
Open Plan Family Dining Kitchen - 15' 0'' x 14' 1'' (4.57m x 4.30m)
A delightfully appointed open plan family dining kitchen, recently re-equipped with a superb range of high quality base and wall mounted units incorporating cupboards and drawers and tall cupboard incorporating integrated fridge and freezer, integrated dishwasher, and automatic washing machine, built in electric oven with four ring gas hob over, filter canopy, UPVC double glazed window overlooking rear gardens, integrated single drainer one and a half bowl sink unit, attractive working surfaces, tiled floor throughout, recessed ceiling lighting, coved ceiling, panel door to under stairs/pantry cupboard and from the dining area UPVC double doors lead to:
Conservatory / Garden Room - 11' 1'' x 8' 0'' (3.38m x 2.45m)
A very well orientated conservatory/garden room provides very pleasant aspects over the rear gardens.
First Floor.
Landing with radiator and spindled staircase ascending to second floor.
Lounge (front) - 11' 10'' x 15' 0'' (3.60m x 4.56m)
With two UPVC double glazed windows to front elevation, radiators, fireplace with an attractive surround, hearth with marble insert and three wall light points.
Master Bedroom - 12' 10'' x 11' 5'' (3.91m x 3.47m)
With two UPVC double glazed windows overlooking rear gardens, radiator, two fitted double wardrobes and a panel door leads to:
En Suite Shower Room
With corner fitted shower cubicle with sliding curved screen doors, fully tiled surround, tiled floor, pedestal wash hand basin, WC, recessed ceiling lighting and expulsion fan.
Second Floor.
Landing with hinged access to loft with retractable ladder, boarded loft for storage and over stairs airing cupboard.
Bedroom Two - 11' 5'' x 13' 0'' (3.47m x 3.95m)
With two fitted double wardrobes, radiator and two UPVC double glazed windows to front elevation.
Bedroom Three - 7' 2'' x 9' 1'' (2.19m x 2.78m)
With UPVC double glazed window to rear elevation providing pleasant aspects and radiator.
Bedroom Four - 7' 9'' x 9' 1'' (2.35m x 2.77m)
With UPVC double glazed window to rear elevation and radiator.
Bathroom - 7' 11'' x 6' 7'' (2.42m x 2.00m)
A delightfully re-appointed bathroom with a large curved corner fitted bath, wall mounted wash hand basin, WC, corner fitted shower cubicle with sliding screen door and tiled surround with overhead shower, tiled floor, recessed lighting and expulsion fan.
Externally.
The periphery with high wooden panel fencing and a hard landscaped garden area with block paved path and patio and a timber decked patio area. A driveway to the front provides parking facilities.
Garage Storage to Front - 8' 4'' x 4' 11'' (2.54m x 1.50m)
With up and over door and shelving.
Tenure: Leasehold.
Viewings: Strictly by appointment only via Cheshire Lamont.
Directions: Continue along London Road on B5074 and towards Stone/Stoke A51. At traffic lights turn right onto the A51 Stone, Woore, Whitchurch A530. At traffic signals turn right onto Old London Road and first right onto Newland Way. Turn left onto Deane Court where the property can be located.
Property Misdescriptions Act
These particulars, whilst believed to be accurate are set out as a general outline only for guidance and do not constitute any part of an offer or contract. Intending tenants should not rely on them as statements of representation of fact, but must satisfy themselves by inspection or otherwise as to their accuracy. All measurements quoted are approximate.
Tenancy Application
A holding deposit of one weeks' rent is payable upon application for this property, which also covers referencing, administration and legal costs.
Copyright You may download, store and use the material for your own personal use and research. You may not republish, retransmit, redistribute or otherwise make the material available to any party or make the same available on any website, online service or bulletin board of your own or of any other party or make the same available in hard copy or in any other media without the Agents/website owner's express prior written consent.
Property Location
Similar Properties
Town house To Rent Nantwich Town house To Rent CW5 Nantwich new homes for sale CW5 new homes for sale Flats for sale Nantwich Flats To Rent Nantwich Flats for sale CW5 Flats to Rent CW5 Nantwich estate agents CW5 estate agents



.png)








