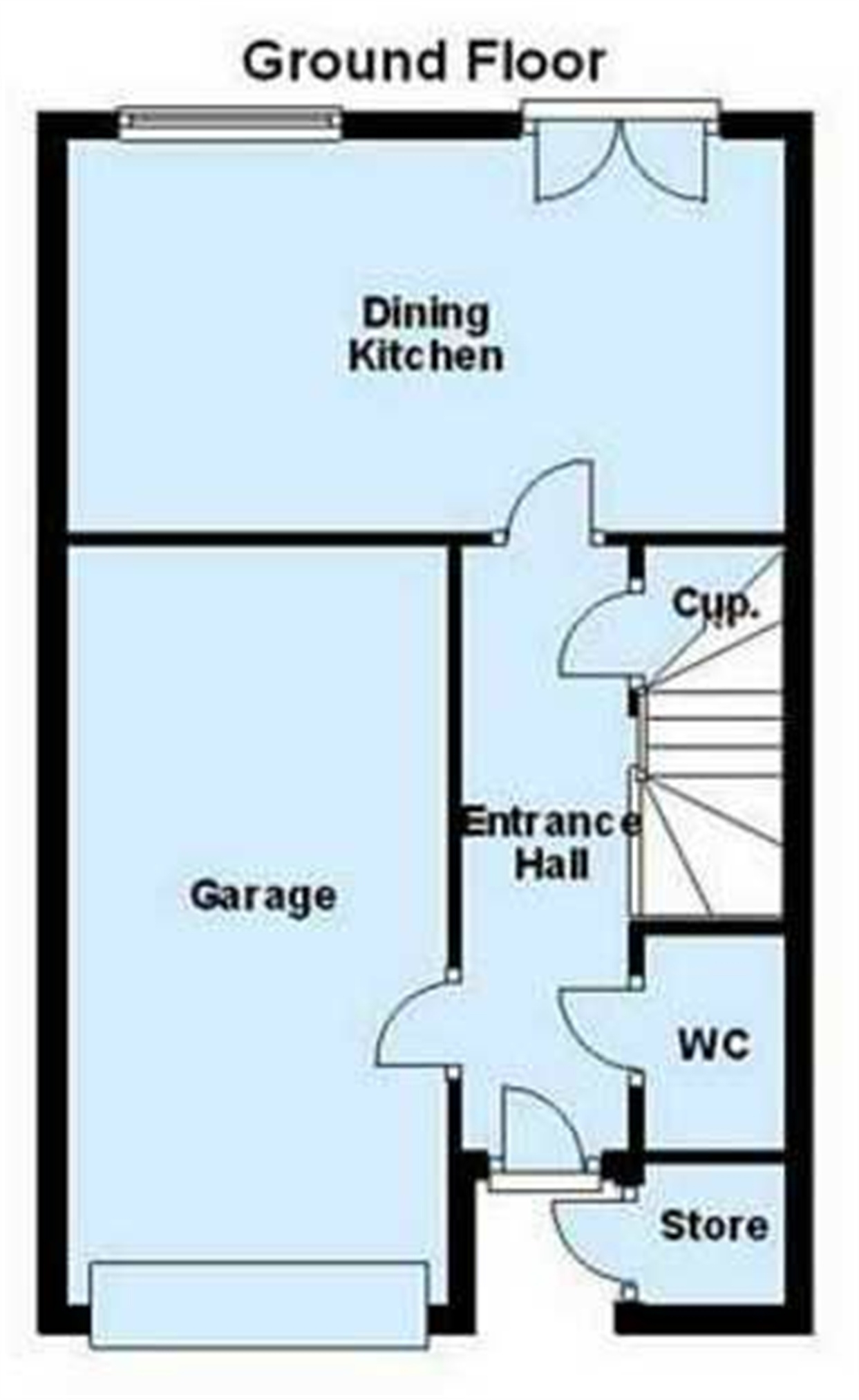3 Bedrooms Town house to rent in Ellwood, Barnsley, South Yorkshire S71 | £ 133
Overview
| Price: | £ 133 |
|---|---|
| Contract type: | To Rent |
| Type: | Town house |
| County: | South Yorkshire |
| Town: | Barnsley |
| Postcode: | S71 |
| Address: | Ellwood, Barnsley, South Yorkshire S71 |
| Bathrooms: | 0 |
| Bedrooms: | 3 |
Property Description
A three double bedroom, three storey modern town house with integral garage and private rear garden located upon a new build development. Having a gas central heating system, double glazing and a security system, the accommodation comprises; To the ground floor an entrance hallway, cloakroom/wc and dining kitchen. To the first floor, an 'L' shaped lounge/dining room, bedroom three and house bathroom. To the second floor, the master bedroom with en-suite shower room and second bedroom. Bond £575. Available to working applicants, non smokers and those without pets. Application fees from £150 apply. EPC Rating C.
Ground Floor
Entrance Hallway
Front facing composite entrance door and central heating radiator. Staircase to the upper floors and under stairs store cupboard.
Cloakroom/WC
White close coupled wc and pedestal wash hand basin with splash back wall tiling.. Central heating radiator and extractor fan.
Dining Kitchen
4.72m x 3.18m (15' 6" x 10' 5") Rear facing double glazed door with side panel full height window to the dining space and double glazed window to the kitchen. Having a range of wall and base units with built in electric oven together with a four ring gas hob and integrated cooker hood above. Integrated fridge freezer, freestanding washing machine and slimline dishwasher. Inset single drainer sink unit to the work surfaces and complementary wall tiling around. Concealed central heating boiler to the wall units and central heating radiator.
First Floor
Landing
Central heating radiator and access into the lounge, bedroom three and bathroom. Further staircase rising to the second floor.
Lounge
4.47m narrowing to 3.19m x 4.71m (14' 8" narrowing to 10' 6'' x 15' 5") An 'L' shaped room with rear facing double glazed window and two central heating radiators. Feature fire surround with marble finish back and hearth and recessed living flame gas fire
Bedroom Three
4.42m x 2.50m (14' 6" x 8' 2") A double sized bedroom with front facing double glazed window and central heating radiator.
Bathroom
2.57m x 2.12m (8' 5" x 6' 11") Front facing double glazed window and central heating radiator. White close coupled wc, pedestal wash hand basin and a panelled bath. Complementary wall tiling and extractor fan.
Second Floor
Landing
Access into the loft space and central heating radiator. Internal doors opening into the master bedroom and second bedroom.
Master Bedroom
4.91m max x 3.38m (16' 1" max x 11' 1") A double sized bedroom with rear facing double glazed window and central heating radiator.
En-Suite Shower Room
3.19m x 1.26m (10' 6" x 4' 2") White close couple wc, pedestal wash hand basin and glazed shower cubicle. Complementary wall tiling and extractor fan.
Bedroom Two
4.02m x 4.72m max (13' 2" x 15' 6" max) A third, double sized bedroom with front facing double glazed window and central heating radiator. Freestanding sliding door wardrobes.
Outside
Gardens
To the front of the house is a small lawned buffer garden with useful outhouse whilst to the rear extends a further lawned garden with decking and fenced boundary.
Drive & Integral Garage
A driveway to the front of the house leads to an integral garage with up and over door.
Property Location
Similar Properties
Town house To Rent Barnsley Town house To Rent S71 Barnsley new homes for sale S71 new homes for sale Flats for sale Barnsley Flats To Rent Barnsley Flats for sale S71 Flats to Rent S71 Barnsley estate agents S71 estate agents



.gif)









