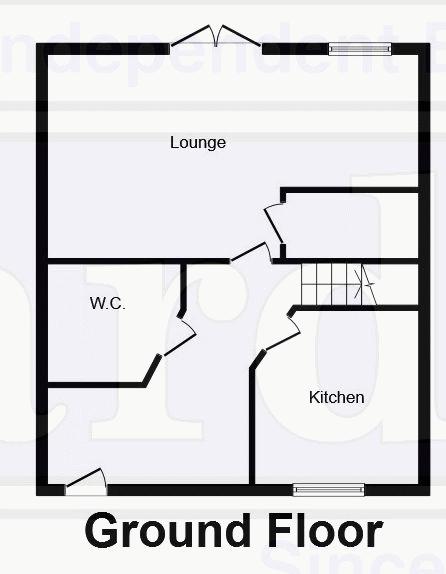4 Bedrooms Town house to rent in Heatley Gardens, Bolton Road, Westhoughton BL5 | £ 150
Overview
| Price: | £ 150 |
|---|---|
| Contract type: | To Rent |
| Type: | Town house |
| County: | Greater Manchester |
| Town: | Bolton |
| Postcode: | BL5 |
| Address: | Heatley Gardens, Bolton Road, Westhoughton BL5 |
| Bathrooms: | 3 |
| Bedrooms: | 4 |
Property Description
A spacious four-bedroom townhouse set over three floors, within a modern development, close to good amenities and transport links. This modern unfurnished property is available now for rent. Viewings are highly recommended through Cardwells Estate Agents 7 days a week.
The accommodation briefly comprises;
Entrance hall, WC, living room and a fitted kitchen.
On the first floor there are two double bedrooms and a bathroom. The master bedroom has an en-suite shower room.
On the second floor there are two double bedrooms and a shower room.
Outside there is a garden to the rear, with a wooden decked surface.
The property also benefits from UPVC double glazing and gas central heating.
Entrance Hall: (0' 0'' x 0' 0'' (0.00m x 0.00m))
Radiator, turning staircase leading to landing.
Guest W.C: (5' 5'' x 4' 8'' (1.65m x 1.42m))
Close couple W. C, wash basin with mixer tap tiled splash backs, radiator.
Living Room: (13' 3'' x 12' 9'' (4.04m x 3.88m))
UPVC double glazed doors and window rear aspect, two radiators, built-in under stairs storage cupboard.
Kitchen: (9' 0'' x 8' 10'' (2.74m x 2.69m))
UPVC double glazed window, fitted wall and base units with complimentary working surfaces and splash backs, built in oven and grill inset for ring gas burner hob, stainless steel extractor canopy above, inset 1 1/2 bowl single drainer stainless steel sink unit with mixer tap, integrated fridge and freezer, integrated dishwasher, space for washing machine, radiator.
Landing:
Radiator, further staircase leading to the second floor
Bedroom 1: (13' 6'' x 9' 0'' (4.11m x 2.74m))
UPVC double glazed window rear aspect radiator below.
En-Suite Shower Room: (6' 0'' x 5' 5'' (1.83m x 1.65m))
Shower cubicle, wash hand basin with mixer tap, close coupled W.C
Bedroom 2: (13' 4'' x 8' 8'' (4.06m x 2.64m))
2 uPVC double glazed window front aspect radiator below.
Second Floor Landing:
UPVC double glazed window rear aspect, radiator below
Bedroom 3: (13' 5'' x 9' 1'' (4.09m x 2.77m))
UPVC double glazed window front aspect, radiator below.
Shower Room: (9' 5'' x 5' 4'' (2.87m x 1.62m))
Shower cubicle, wash basin with mixer tap’s, radiator and extractor fan.
Outside:
There is an enclosed garden with a wooden decked area.
Price:
£650 pcm
Tenant Information:
The tenant set up charges associated with this property are £240.00 inclusive of VAT (£200 + VAT) to include up to two adults. Any subsequent adults are a further £120 inclusive of VAT (£100 + VAT). This fee includes the cost of referencing which will include checking of credit status, employers and previous employers, current / past landlords and consideration of other relevant factors. The fee also includes producing a tenancy agreement following a successful application
Disclaimer:
This brochure and property details are a representation of the property offered for sale or rent, as a guide only. Brochure content must not be relied upon as fact and does not form any part of a contract. Measurements are approximate. No fixtures or fittings, heating system or appliances have been tested, nor are they warranted by Cardwells or any staff member in any way as being functional or regulation compliant. Cardwells do not accept any liability for any loss that may be caused directly or indirectly by the brochure content, all interested parties must rely on their own, their surveyor’s or solicitor’s findings. We advise all interested parties to check with the local planning office for details of any application or decisions that may be consequential to your decision to purchase or rent any property. Any floor plans provided should be used for illustrative purposes only and should be used as such by any interested party.
Property Location
Similar Properties
Town house To Rent Bolton Town house To Rent BL5 Bolton new homes for sale BL5 new homes for sale Flats for sale Bolton Flats To Rent Bolton Flats for sale BL5 Flats to Rent BL5 Bolton estate agents BL5 estate agents



.jpeg)










