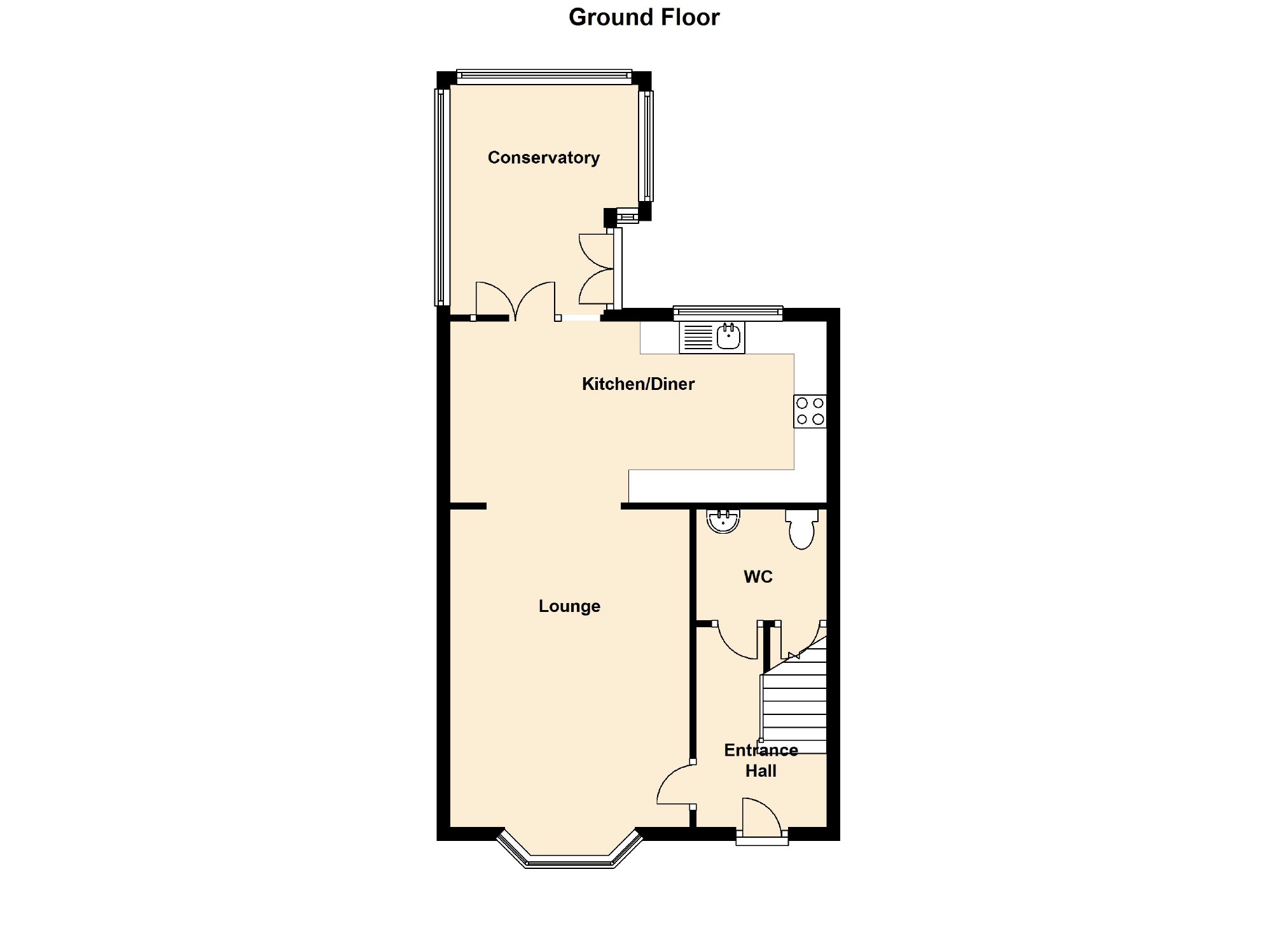3 Bedrooms Town house to rent in Oakwood Drive, Walkden, Worsley M28 | £ 208
Overview
| Price: | £ 208 |
|---|---|
| Contract type: | To Rent |
| Type: | Town house |
| County: | Greater Manchester |
| Town: | Manchester |
| Postcode: | M28 |
| Address: | Oakwood Drive, Walkden, Worsley M28 |
| Bathrooms: | 2 |
| Bedrooms: | 3 |
Property Description
Offered to let is this spacious 3 bed end town house situated on this modern development, conveniently located close to the amenities of Walkden Town Centre. Offering light, bright spacious living accommodation, with: Entrance Hall, Guest W.C, Lounge, Kitchen/Diner, Conservatory, Three Beds, Master En-Suite, Family Bathroom. Externally, an open frontage with driveway providing off road parking complete with a private garden, not over looked from the front or the rear. Available from end March 2019.
Fees applicable.
Entrance Hall External door to the front elevation. Ceiling coving. Spindle staircase leads to the first floor landing. Internal doors lead through to:
Guest W.C Spacious guest W.C complete with wall mounted storage and fitted with a pedestal hand wash basin and a low level W.C. Under stairs store cupboard.
Lounge 4.69m x 2.84m Bay window to the front elevation. Ceiling coving. T.V point. Feature fire surround complete with an electric fire. Open to:
Kitchen/Diner 4.89m x 2.52m French doors lead through to the conservatory. Ceiling coving. Fitted with a range of maple wall and base units with contrasting work surfaces and tiled splash backs complete with an integrated oven, gas hob and extractor hood with spaces for a washing machine and fridge/freezer.
Conservatory 3.28m x 2.45m Windows to the rear and both side elevations. French doors to the side elevation lead to the rear garden. Tiled floor.
First Floor Landing Window to the front elevation. Spindle balustrade and staircase leading to the second floor landing. Airing cupboard. Internal doors lead through to:
Bathroom Window to the rear elevation. Fitted with a white bathroom suite comprising of: Bath, low level W.C and a pedestal hand wash basin. Part tiled walls.
Bedroom Two 3.87m x 2.67m Window to the rear elevation.
Bedroom Three 2.86m x 3.18m Window to the front elevation. Fitted wardrobes and drawer units. T.V point.
Second Floor Landing Under eaves storage. Internal door leads through to:
Bedroom One 5.48m x 3.77m Dual aspect with a window to both the front and rear elevations. Fitted wardrobes. Loft access hatch. Internal doors lead through to:
En-Suite Fitted with a shower cubicle, low level W.C and a pedestal hand wash basin. Part tiled walls.
Windows: UPVC Double Glazed.
Primary Heating: Gas Central Heating.
Gardens: Externally, to property offers an open frontage complete with driveway parking and well stocked planted and a gravelled area. A side gate provides access to the rear garden. The rear garden is private not being overlooked with parkland to the rear. Mainly paved for low maintenance complete with raised well stocked planted borders.
Property Location
Similar Properties
Town house To Rent Manchester Town house To Rent M28 Manchester new homes for sale M28 new homes for sale Flats for sale Manchester Flats To Rent Manchester Flats for sale M28 Flats to Rent M28 Manchester estate agents M28 estate agents



.png)











