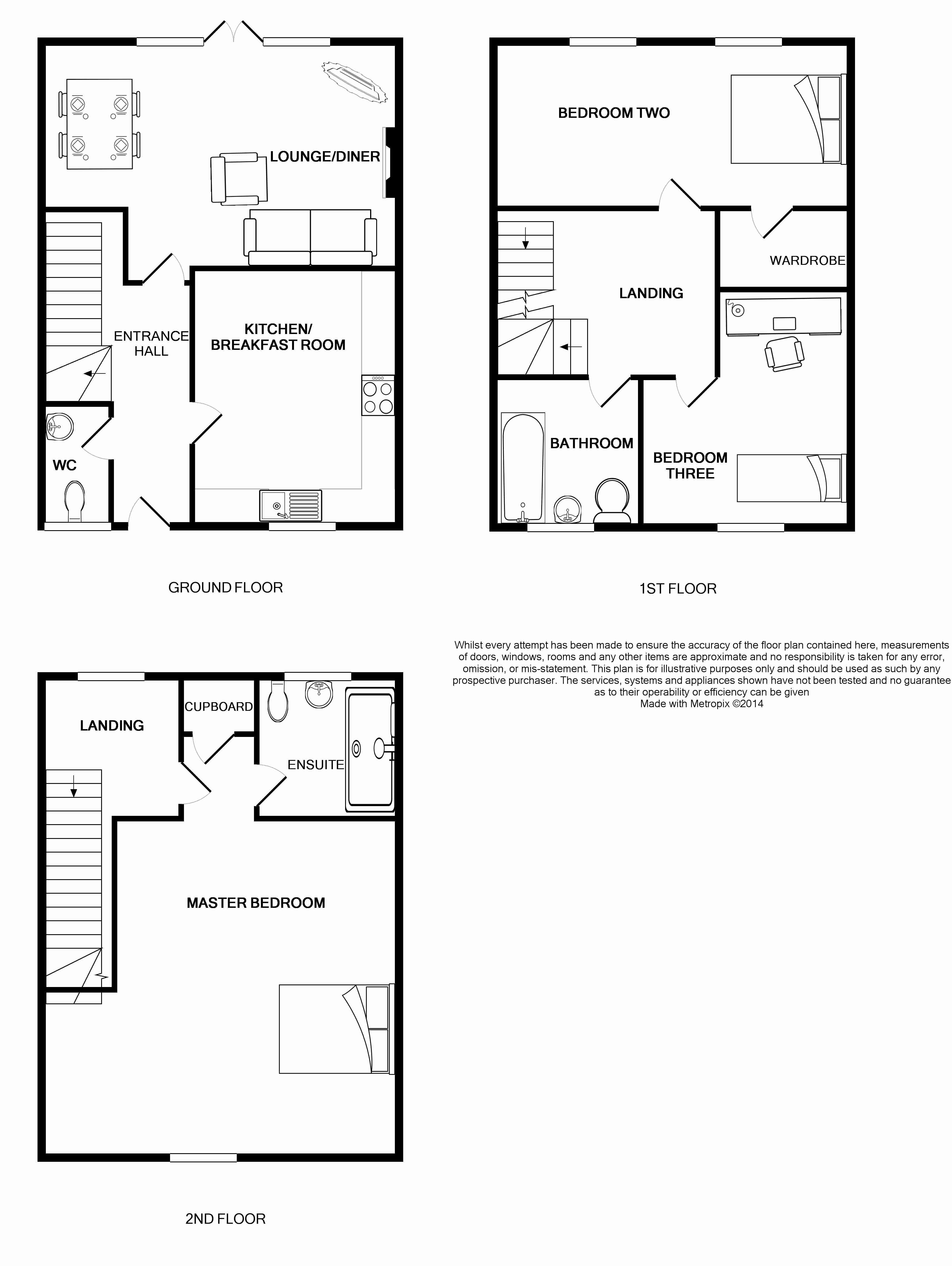3 Bedrooms Town house to rent in Poppy Mead, Kingsnorth, Ashford TN23 | £ 230
Overview
| Price: | £ 230 |
|---|---|
| Contract type: | To Rent |
| Type: | Town house |
| County: | Kent |
| Town: | Ashford |
| Postcode: | TN23 |
| Address: | Poppy Mead, Kingsnorth, Ashford TN23 |
| Bathrooms: | 2 |
| Bedrooms: | 3 |
Property Description
Superbly Presented Modern Town House In Show Home Condition
Accommodation includes: Entrance Hall, Ground Floor Cloakroom, Living/Dining Room, Fantastic Newly Fitted Black High Gloss Kitchen, Three Double Bedroom, Walk in wardrobes, En-suite, Family Bathroom, Landscaped South East Garden, Garage, Off Road Parking.
This property must be viewed to appreciate the internal presentation.
Modern kitchen/breakfast room 8' 0" x 11' 3" (2.45m x 3.45m) Fantastic modern kitchen fitted with a range of black high gloss wall and base units with roll top works surfaces, space for fridge/freezer, washing machine and dishwasher, built in Zanussi electric oven with gas hob and extractor fan with glass splash back, stainless steel single sink and drainer unit, radiator, double glazed window to the front elevation, Karndean dark oak flooring.
The seller currently has a black smeg fridge/freezer, black smeg dishwasher and black LG washing matching which can be purchased under separate negotiations.
Entrance hall Staircase leading to the first floor, radiator, Karndean dark oak flooring
ground floor cloakroom Double glazed window to the front elevation, low level w.C., pedestal wash hand basin with tiled splash back, radiator, Karndean dark oak flooring
living/dining room 15' 7" x 14' 8" (4.75m x 4.49m) Double glazed French doors leading out onto the rear garden with glazed side panels, feature wall mounted electric fire with black glass, two radiators, useful under stairs storage cupboard, Karndean dark oak flooring.
First floor landing Airing cupboard housing the boiler plus shelving, radiator
bedroom two 9' 10" x 14' 9" (3.00m x 4.51m) Two double glazed windows to the rear elevation, radiator, door leading to
walk in wardrobe 4' 8" x 5' 6" (1.44m x 1.68m) fitted with hanging rail, shelving and radiator
bedroom three 7' 8" x 12' 1" (2.36m x 3.69m) Double glazed window to the front elevation, radiator
bathroom Double glazed window to the front elevation, panel enclosed bath, low level w.C., pedestal wash hand basin, modern wall tiles.
Second floor landing Double glazed Velux window
master suite 13' 0" x 11' 1" (3.97m x 3.38m) Double glazed window to the front elevation, built in wardrobes with further eaves storage, radiator, door leading to
en-suite Fully tiled double shower cubicle, low level w.C, pedestal wash hand basin with tiled splash back, radiator, wall tiles.
Outside
rear garden Landscaped South East facing garden with steps leading up to patio entertaining area, gate for rear access to the garage
garage with up and over door
parking Off road parking to the rear of the property
Lighting The property has modern lighting that flows throughout the property which can be purchased by separate negotiations.
Property Location
Similar Properties
Town house To Rent Ashford Town house To Rent TN23 Ashford new homes for sale TN23 new homes for sale Flats for sale Ashford Flats To Rent Ashford Flats for sale TN23 Flats to Rent TN23 Ashford estate agents TN23 estate agents



.png)
