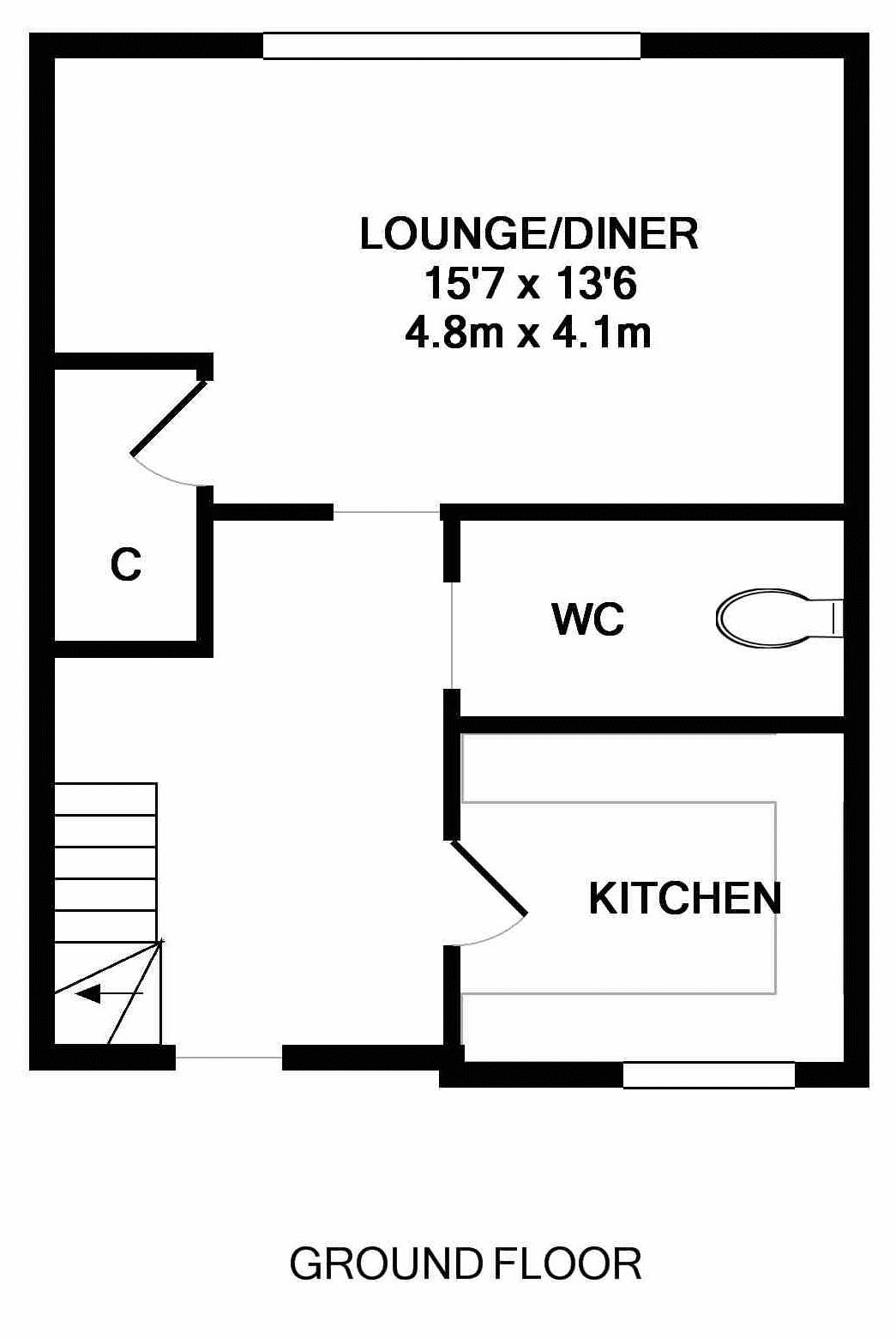4 Bedrooms Town house to rent in Rye Crescent, Orpington BR5 | £ 323
Overview
| Price: | £ 323 |
|---|---|
| Contract type: | To Rent |
| Type: | Town house |
| County: | London |
| Town: | Orpington |
| Postcode: | BR5 |
| Address: | Rye Crescent, Orpington BR5 |
| Bathrooms: | 2 |
| Bedrooms: | 4 |
Property Description
*available now* 3/4 bedroom town house* two bathrooms* modern fitted kitchen with integrated appliances* solar panels*
Available Immediately: Langford Rae of Chelsfield are proud to offer this contemporary three/four-bedroom townhouse. Set over three floors, the ground floor has a living room with space to dine and doors opening onto the private rear garden, a modern fitted kitchen with integrated appliances and a spacious cloakroom.
To the first floor can be found three bedrooms and a family bathroom with the second floor boasting a fourth bedroom and an en-suite.
The property is conveniently located close to local amenities, including bus routes, primary and secondary schools. There is easy access to the local town centre and Orpington Railway Station with its fast service to London, along with junction 4 of the M25.
Entrance Hall
Fitted carpet, stairs to first floor and doors to:
Lounge Dining Room: (15' 7'' x 13' 6'' (4.76m x 4.12m max))
Double glazed casement doors and side screens with fitted vertical blinds to rear garden, two radiators, understairs storage cupboard and fitted carpet.
Kitchen: (11' 1'' x 8' 1'' (3.39m x 2.47m))
Range of wall and base cupboard units with laminated worktops and up stands. Bowl and a half stainless steel sink unit with mixer taps, integrated dishwasher, fridge and freezer. Stainless steel gas hob, electric oven below, stainless steel splash back and extractor canopy above. Tiled flooring, spot lights to ceiling, radiator and double glazed window with fitted Venetian blind to front.
Cloakroom:
Comprising low level W.C, wall mounted wash hand basin with mixer tap, tiled splashback and radiator.
First Floor:
Fitted carpet, staircase to second floor and doors to:
Bedroom 2: (15' 6'' x 9' 7'' (4.73m x 2.92m max))
Double glazed window with fitted roller blind to rear, fitted carpet, cupboard housing megaflow hot water tank, built in wardrobe with sliding doors and radiator.
Bedroom 3: (6' 11'' x 4' 10'' (2.1m x 1.48m))
Double glazed window with vertical fitted blind to front, light oak fitted wardrobe with sliding doors, radiator and fitted carpet.
Bedroom 4 / Study: (9' 4'' x 8' 4'' (2.84m x 2.55m))
Double glazed window with fitted vertical blind to front, radiator and fitted carpet.
Family Bathroom: (8' 3'' x 7' 4'' (2.52m x 2.23m))
Comprising panelled bath with mixer taps and shower attachment, glass shower screen, low flush W.C with concealed cistern, countersunk wash hand basin with mixer tap, tiled splash back, part tiled walls and wall mounted mirror.
Second Floor:
Fitted carpet, access to loft eaves, door to:
Master Bedroom: (11' 11'' x 11' 1'' (3.62m max x 3.39m max))
Double glazed window with fitted vertical blinds to front, built in fitted wardrobe with sliding doors, radiator and fitted carpet. Door to:
En-Suite Shower Room:
Comprising fully tiled shower cubicle with glass door and wall mounted shower. Wall mounted hand wash basin with mixer taps and tiled splashback. Concealed cistern W.C, towel rail and double glazed opaque skylight window.
Rear Garden
Mainly laid to lawn, slabbed path and patio area, timber shed and rear gate.
Property Location
Similar Properties
Town house To Rent Orpington Town house To Rent BR5 Orpington new homes for sale BR5 new homes for sale Flats for sale Orpington Flats To Rent Orpington Flats for sale BR5 Flats to Rent BR5 Orpington estate agents BR5 estate agents



.png)
