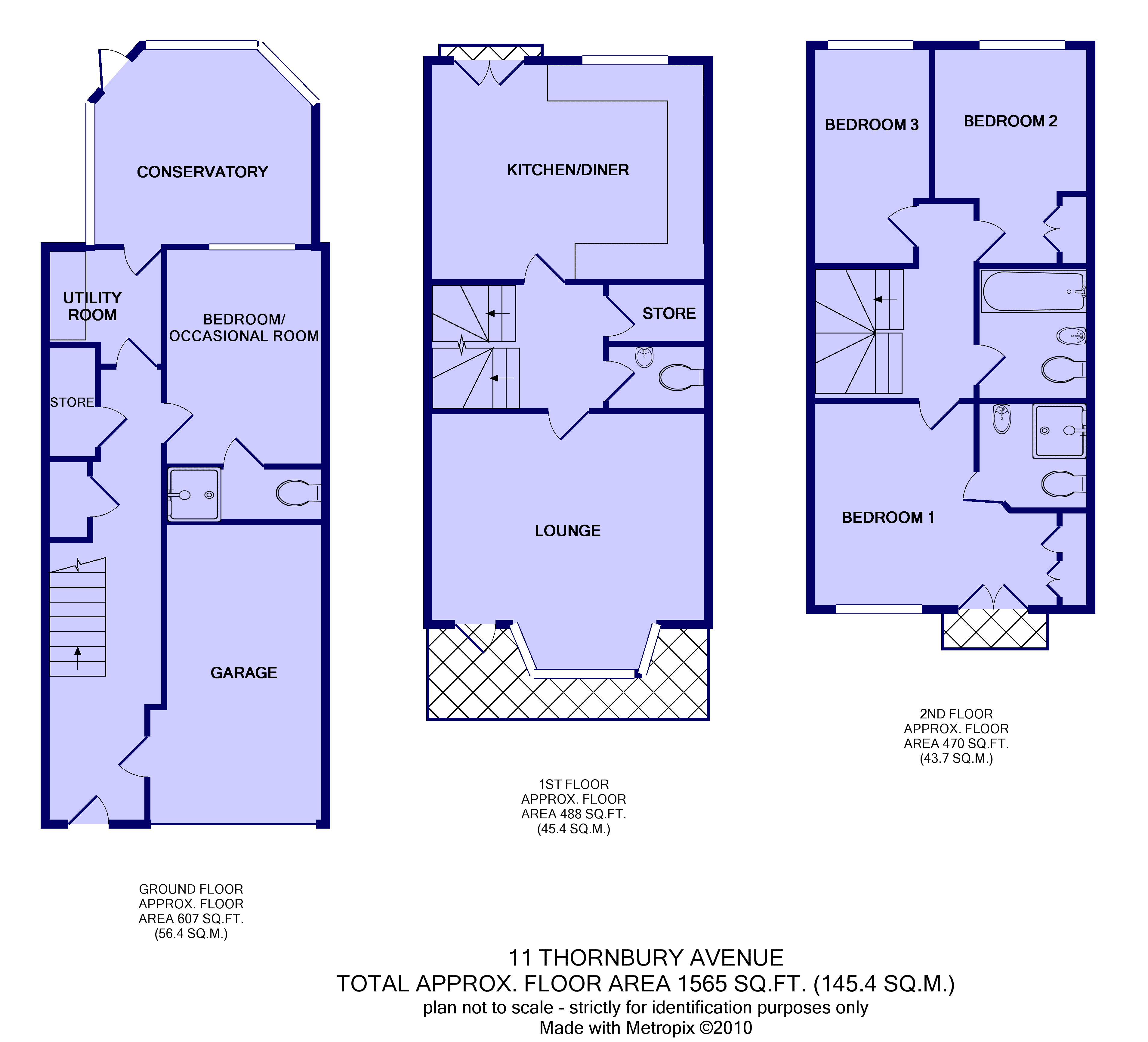4 Bedrooms Town house to rent in Thornbury Avenue, Far Headingley, Leeds, West Yorkshire LS16 | £ 248
Overview
| Price: | £ 248 |
|---|---|
| Contract type: | To Rent |
| Type: | Town house |
| County: | West Yorkshire |
| Town: | Leeds |
| Postcode: | LS16 |
| Address: | Thornbury Avenue, Far Headingley, Leeds, West Yorkshire LS16 |
| Bathrooms: | 0 |
| Bedrooms: | 4 |
Property Description
Ideal for both the professional couple or family is this well presented four bed townhouse offered for let unfurnished and having gas central heating, double glazing, driveway, garage, three bathrooms and rear garden. The property briefly comprises; to the ground floor: Entrance hall, bedroom four with en-suite, utility room and conservatory; to the first floor: Landing, lounge with balcony to the front, dining kitchen with balcony to the rear and guest WC; to the second floor: Landing, bedroom one with en-suite, further bedrooms and house bathroom with shower facilities. Externally there is paved garden to the rear with attractive planted borders and a further small garden to the front with blocked paved driveway, this leads to a single integral garage.
Ground floor
Entrance Hall With coving to ceiling, stairs to first floor, understairs storage cupboard, second storage cupboard and central heating radiator.
Bedroom Four 11'11" x 7'3" (3.63m x 2.2m). With window to rear elevation and central heating radiator.
En-Suite Shower Room With low level WC, wash hand basin, shower cubicle, fully tiled walls, extractor fan, spotlights to ceiling and central heating radiator.
Utility Room With dark wood fronted base units, tiled floor, integral washing machine, tiling to splash back areas, stainless steel sink and drainer unit with mixer tap and central heating radiator.
Conservatory 11'3" x 10'5" (3.43m x 3.18m). With windows to three sides, wooden flooring and door out to rear garden.
First floor
Landing With boiler room and stairs to second floor.
Guest WC With low level WC, wash hand basin and tiling to splash back areas.
Lounge 15'4" x 14'9" (4.67m x 4.5m). With bay window to front elevation, balcony out to the front, chrome finish living flame gas fire with marble insets and hearth and wooden surround, coving to ceiling and central heating radiator.
Dining Kitchen 15'4" x 12'1" (4.67m x 3.68m). With window to rear elevation, double doors out onto Juliet balcony to the rear, tiled floor, a range of wood fronted base and wall units, stainless steel electric oven, stainless steel gas hob with stainless steel cooker hood over, integrated dishwasher, integrated fridge and freezer, spotlighting to ceiling, stainless steel one and a half bowl sink and drainer unit with mixer tap and two central heating radiators.
Second floor
Landing With central heating radiator.
Bedroom One 13'4" x 11'4" (4.06m x 3.45m). With window to front elevation, door onto balcony to the front, built in wardrobes with mirror detail and coving to ceiling.
En-Suite Wet Room With low level WC, wash hand basin, shower and extractor fan.
Bedroom Two 12'2" x 8'5" (3.7m x 2.57m). With window to rear elevation, built in wardrobe and central heating radiator.
Bedroom Three 12'2" x 6'8" (3.7m x 2.03m). With window to rear elevation and central heating radiator.
House Bathroom With three piece suite comprising; low level WC, wash hand basin, bath with shower facilities over and shower screen, chrome heated towel rail, tiling to splash back areas, spotlighting to ceiling and central heating radiator.
Externally There is a paved garden to the rear with attractive planted borders, a further small garden to the front and block paved driveway leads to single integral garden for off street parking.
Additional information
Exclusions 1. DSS 2. Students 3. Smokers 4. No Pets
Council Tax Band We are informed that the property is in Council Tax Band 'E'. Further information is available from Leeds City Council.
Application Fee(s) An application fee will be payable by all applications for tenancy. This fee charged will vary dependant on the number of occupants and is subject to an additional charge if a guarantor is required. This fee will be confirmed in writing once your individual circumstances have been assessed. The application fees quoted below are inclusive of VAT (at 20%) and are payable once a tenancy has been agreed with the landlord. We are unable to process an application for tenancy until the application fee is received.
Single Occupant: £210
Joint Occupants £330
Company: £360
Guarantor: £150
Please note an occupant is considered as anyone over 18 years of age residing at the property.
Property Location
Similar Properties
Town house To Rent Leeds Town house To Rent LS16 Leeds new homes for sale LS16 new homes for sale Flats for sale Leeds Flats To Rent Leeds Flats for sale LS16 Flats to Rent LS16 Leeds estate agents LS16 estate agents



.png)










