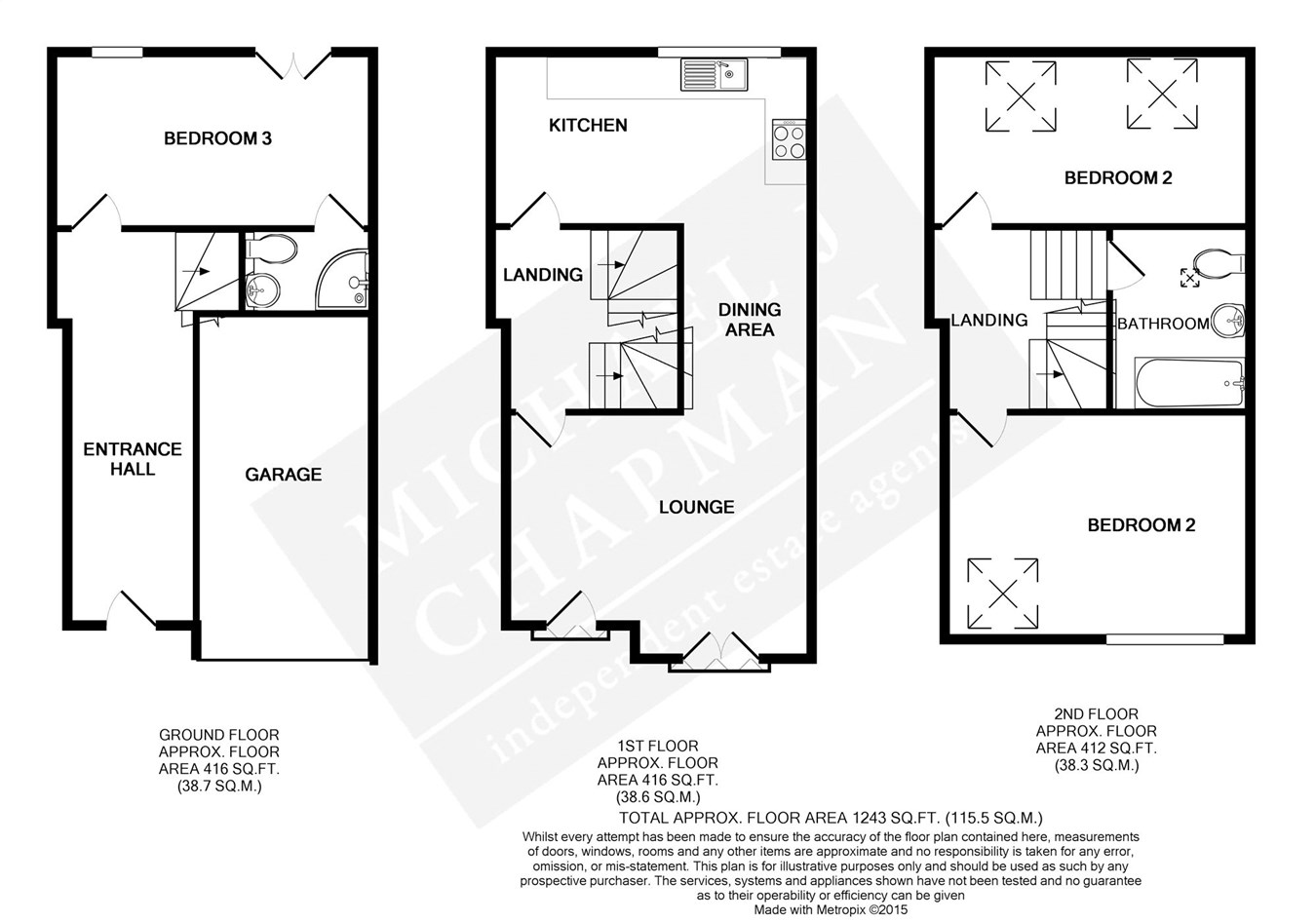3 Bedrooms Town house to rent in Trafford Road, Alderley Edge SK9 | £ 277
Overview
| Price: | £ 277 |
|---|---|
| Contract type: | To Rent |
| Type: | Town house |
| County: | Cheshire |
| Town: | Alderley Edge |
| Postcode: | SK9 |
| Address: | Trafford Road, Alderley Edge SK9 |
| Bathrooms: | 0 |
| Bedrooms: | 3 |
Property Description
A beautifully presented three bedroomed modern town house situated in the centre of Alderley Edge. The property offers versatile accommodation and benefits from double glazing, gas central heating, an integral single garage and access to a decked patio area.
The accommodation in brief comprises of; entrance hall, downstairs bedroom/study with en suite shower room on the first floor the open plan living includes large lounge, separate dining area and fully fitted kitchen, and on the second floor there are two good size bedrooms and a fully fitted bathroom with shower over the bath.
Externally there is access to a small enclosed decked patio area, an integral double garage with electric garage door and space to park one car in front of the property.
Ground floor
entrance hall
Oakwood laminate flooring, down lights, radiator, power points, stairs to first floor, door off to:
Bedroom 3
15' 3" x 8' 5" (4.64m x 2.56m) Oakwood laminate flooring, double French doors leading onto rear courtyard with decked area, window to rear, down lights, power points and tv aerial point.
En suite shower room
6' 2" x 4' (1.89m x 1.23m) White suite comprising of; shower cubicle, pedestal wash hand basin, low level wc, tiled floor, down lights and extractor fan.
First floor
landing
Stairs to second floor, doors off to;
Sitting room
15' 2" x 13' (4.62m x 3.96m) With oak laminate flooring, cornice ceiling, double glazed French doors to Juliet balcony, double glazed door to Juliet balcony, radiator, power points, wall lights and TV aerial point.
Dining area
8' 8" x 6' 2" (2.63m x 1.87m) Oak laminate flooring, ceiling cornice.
Kitchen
15' 2" x 8' 2" (4.62m x 2.48m) Fitted with a range of modern base and wall mounted units with concealed lighting beneath, rolled edge work surface to tiled splash back with inset stainless steel sink unit, four ring gas hob with extractor fan over, electric oven beneath, built in slim line dishwasher, space for fridge freezer, built in washer dryer, tiled floor, cornice ceiling, down lighters and double glazed window to the rear.
Second floor
landing
Doors off too;
bedroom 1
13' 9" x 10' 10" (4.20m x 3.29m) Window to front with vaulted ceiling with velux window, radiator, power point, Tv aerial point.
Bedroom 2
15' 4" x 8' 2" (4.67m x 2.50m) Twin velux windows to rear, power points, and radiator.
Bathroom
7' 10" x 6' 9" (2.40m x 2.07m) Fitted with a modern white suite including panelled bath with shower over, glass shower screen, wash hand basin with cupboard under over with vanity mirror over, low level wc, tiled walls and floor, down lights, light tunnel window.
Outside
integral garage
16' 5" x 8' 2" (5.00m x 2.50m) with electric up and over door. Electric light and power, cold water tap.
Terrace
To the rear of the property there is access to a decked terraced area from bedroom 3.
Property Location
Similar Properties
Town house To Rent Alderley Edge Town house To Rent SK9 Alderley Edge new homes for sale SK9 new homes for sale Flats for sale Alderley Edge Flats To Rent Alderley Edge Flats for sale SK9 Flats to Rent SK9 Alderley Edge estate agents SK9 estate agents



.jpeg)