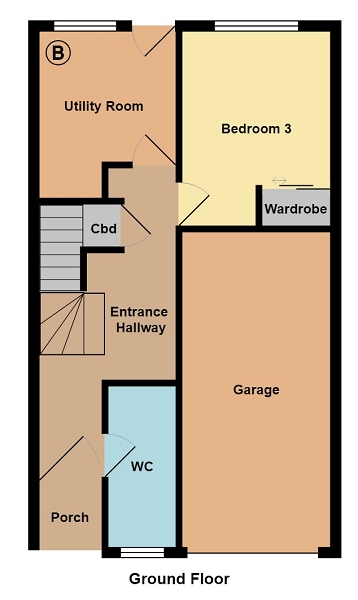4 Bedrooms Town house to rent in Wyncliffe Gardens, Pentwyn, Cardiff . CF23 | £ 254
Overview
| Price: | £ 254 |
|---|---|
| Contract type: | To Rent |
| Type: | Town house |
| County: | Cardiff |
| Town: | Cardiff |
| Postcode: | CF23 |
| Address: | Wyncliffe Gardens, Pentwyn, Cardiff . CF23 |
| Bathrooms: | 3 |
| Bedrooms: | 4 |
Property Description
Versatile four bedroom townhouse with single garage at the Award Winning Persimmon Homes Wyncliffe Gardens Development in Pentwyn Cardiff. Wyncliffe Gardens has proven highly successful since its launch in 2006 and more recently has won the prestigious Nhbc Supreme Award for the best development in the UK for the consecutive year running.Ideally situated in the suburb of Pentwyn, less than 5 miles from Cardiff City Centre, Pentwyn offers convenient transport links providing commuters with the benefit of easy access to Cardiff and its surrounding areas.Property comprises of;
Entrance
Tarmacadam driveway to garage, gas and electric meters, outside lighting, block driveway to front door with tiled pitched canopy with cladding underneath, composite door with 2 glazed panels to entrance hallway.
Entrance Hallway
Painted ceiling, 2 single light pendants, painted walls, radiator, carpet, electric consumer box, under stairs cupboard, panelled doors to all rooms.
Ground floor shower/wc (9' 3" x 3' 3" x 0' 4" or 2.83m x 1.0m x 0.09m)
Painted ceiling, single light pendant, ceiling extractor, uPVC double glazed window in obscure glass, fully tiled walls, white three piece suite comprising shower cubicle, low level wc, pedestal wash hand basin with chrome mixer tap, mirror with small glazed shelf, chrome towel rail, radiator, carpet.
Bedroom 3 (11' 3" Max x 8' 7" Max or 3.42m Max x 2.62m Max)
Smooth plastered ceiling, single light pendant, coving, painted walls, uPVC double glazed window to rear, radiator, carpet, wardrobe with mirror fronted sliding doors.
Utility Room (9' 7" Max x 7' 10" Max or 2.93m Max x 2.40m Max)
Painted ceiling, single light pendant, extractor, composite panelled door to rear garden, uPVC double glazed window, painted walls, wall mounted Glow Worm central heating boiler, heating controls, range of wall and base units in beech, inset stainless steel sink with mixer tap and drainer, Miele washing machine, Miele tumble dryer, ceramic tiled floor, traditional airer.
First floor landing
Painted ceiling, single light pendant, painted walls, carpet, panelled doors to all first floor rooms.
Principal Reception Room (15' 8" Max x 17' 0" Max or 4.77m Max x 5.17m Max)
Painted ceiling, 2 single light pendants, coving, painted walls, uPVC double glazed French doors to Juliet balcony - metal handrail, uPVC double glazed windows, 3 radiators, carpet.
Kitchen/Diner (14' 2" Max x 17' 0" Max or 4.31m Max x 5.17m Max)
Dining area - Painted ceiling, single light pendant, coving, painted walls, uPVC double glazed window to rear, radiator, carpet open plant to kitchen.
Kitchen - painted ceiling, single light pendant, coving, uPVC double glazed window to rear, painted walls, range of wall, base and drawer units in light beech and metal handles, speckled work tops with matching risers, inset 1/2 bowl stainless steel sink with drainer and chrome mixer tap, stainless steel extractor, stainless steel splash back, 4 ring gas hob, built in Electrolux electric oven, integrated aeg dish washer, integrated fridge/freezer, vinyl floor covering.
Second floor landing
Painted ceiling, single light pendant, loft access, coving, painted walls, carpet, airing cupboard with shelf and housing hot water tank, panelled doors to all second floor rooms.
Master Bedroom (12' 8" Max x 13' 0" Max or 3.85m Max x 3.97m Max)
Painted ceiling, single light pendant, coving, painted walls, uPVC double glazed window to front, radiator, carpet, wardrobe with mirrored sliding doors.
En Suite (8' 11" x 3' 7" or 2.71m x 1.10m)
Painted ceiling, single light pendant, extractor, tiled walls, uPVC double glazed window in obscure glass to front, white suite comprising shower cubicle, low level wc, pedestal wash hand basin with chrome mixer tap, mirror above with glass shelf, chrome towel rail, shaver point, radiator, carpet.
Bedroom 2 (11' 4" Max x 8' 8" Max or 3.45m Max x 2.63m Max)
Painted ceiling, single light pendant, painted walls, uPVC double glazed window to rear, radiator, carpet, fitted wardrobe with mirror fronted sliding doors.
Bedroom 4 (7' 1" x 8' 1" or 2.16m x 2.46m)
Painted ceiling, single light pendant, coving, uPVC double glazed window to rear, painted walls, radiator, carpet, wardrobe/cupboard with free standing shelf unit.
Bathroom (5' 5" x 8' 7" or 1.66m x 2.62m)
Painted ceiling, single light pendant, extractor, double glazed window to side, fully tiled, white bathroom suite consisting of bath with chrome handles and chrome taps, Mira shower above the bath, low level wc, wash hand basin with chrome taps, mirror above, glazed shelf, towel rail, radiator, vinyl floor.
Garage (17' 11" x 8' 0" or 5.46m x 2.44m)
Up and over front access door.
Rear Garden
Low maintenance laid to lawn rear garden, paved terrace, large lawned area, feather edged fencing, border with mature hedging.
Directions
From Edwards and Co office:- Head west on Pum Erw Rd toward Caerphilly Rd/A469 Take the 1st left onto Caerphilly Rd/A469Continue onto North Rd/A470 Continue to follow North RdAt the roundabout, take the 1st exit onto Eastern Ave N/A48Take the ramp on the right onto A48Take the exit toward PentwynAt the roundabout, take the 2nd exit onto Pentwyn Rd Destination will be on the left Nearest train station:- Llanishen 2 miles
Property Location
Similar Properties
Town house To Rent Cardiff Town house To Rent CF23 Cardiff new homes for sale CF23 new homes for sale Flats for sale Cardiff Flats To Rent Cardiff Flats for sale CF23 Flats to Rent CF23 Cardiff estate agents CF23 estate agents



.png)





