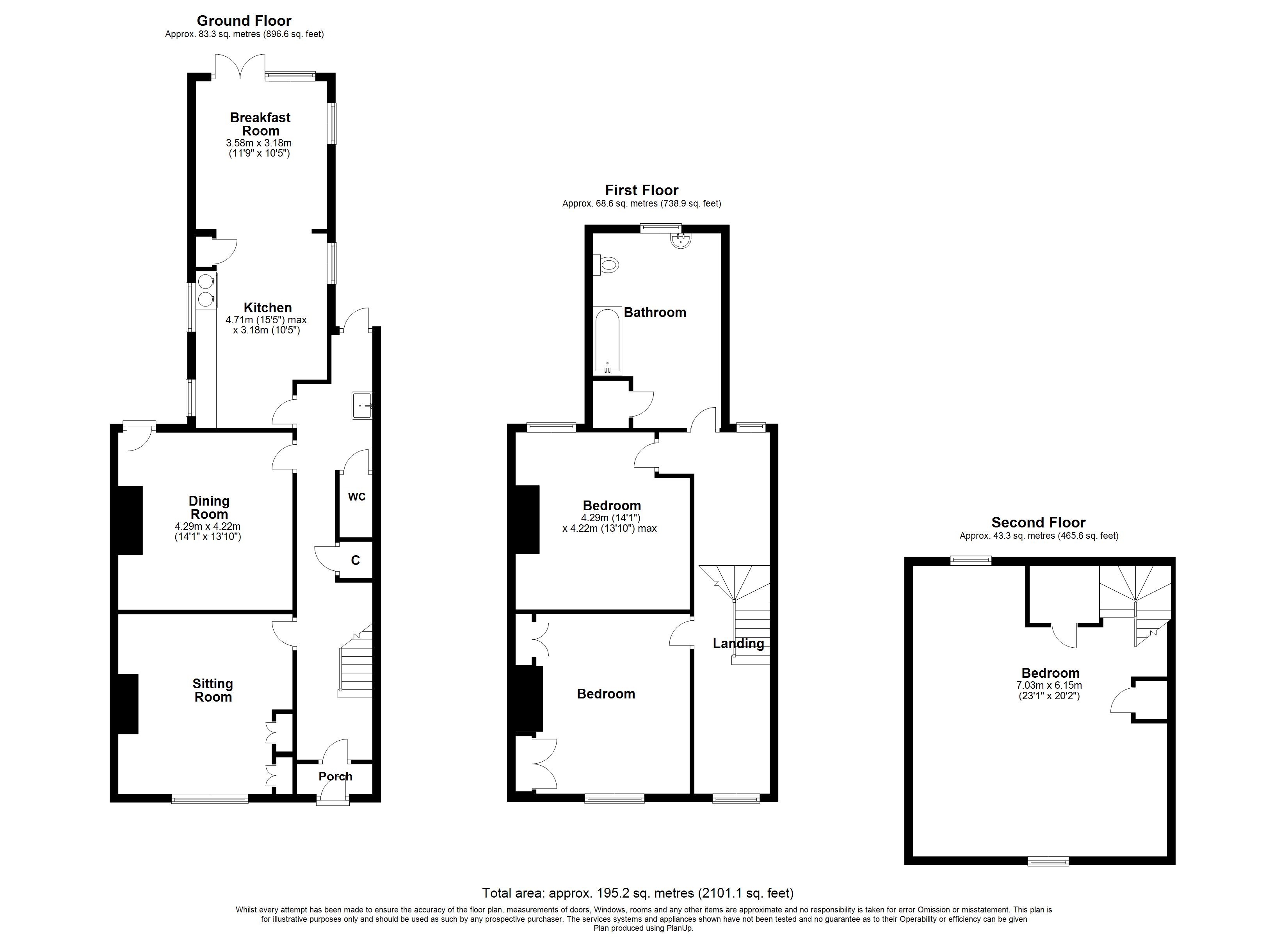3 Bedrooms Town house for sale in 2 Church Street, Mere, Warminster, Wiltshire BA12 | £ 625,000
Overview
| Price: | £ 625,000 |
|---|---|
| Contract type: | For Sale |
| Type: | Town house |
| County: | Wiltshire |
| Town: | Warminster |
| Postcode: | BA12 |
| Address: | 2 Church Street, Mere, Warminster, Wiltshire BA12 |
| Bathrooms: | 0 |
| Bedrooms: | 3 |
Property Description
The house has been much loved and enjoyed as a comfortable character home, enjoying a desirable and convenient location in this sought after and in the historic heart of this bustling Wiltshire town centre, with its good range of shops, doctors, Dentist and popular Inns, and is a stones throw of the beautiful St Michaels Church.
All presented in good decorative order throughout, the house has been well maintained, retaining much of its character and period detail including Aga, with beautiful enclosed cottage gardens. An early viewing is highly recommended to secure this desirable home, offering vacant possession.
Approached: From Church Street.
Reccessed entrance porch: Original flagstone slab step, handsome painted front door with brass furniture, entrance mat well, light pendant, painted glazed and panelled door opens into:
Hallway: Spacious reception area, staircase and useful under stairs cupboard.
Downstairs cloakroom: Low level W.C, wall hung wash hand basin, tiled splash backs and wall hung cabinet.
Front room: 14’ x 14’ Nicely proportioned room with good ceiling height, picture rail, chimney breast, painted fire surround, ceramic tiled screen and fireside alcoves with floor cupboards and useful box shelving. Dado rail, range of built in shelved cupboards to return wall, original sash window enjoying outlook onto the street.
Sitting room: 14’ x 14’ Nicely proportioned room with good ceiling height, picture rail, dado rail, chimney breast with painted fire surround, tiled panel and slate hearth, all creates a cosy focal point with fireside alcoves, floor cupboards and box shelving. Full height glazed door enjoys outlook and access onto rear gardens.
Kitchen/diner: 30’ x 10’ Nicely proportioned room with good ceiling height and being modestly equipped with a basic range of wall hung hardwood worktops and counters with single bowl stainless steel sink and double end drainer. Ceramic tiled splash backs, gas fred Aga with chrome lids, built in pantry cupboard, terracotta tiled floor, extractor vent and wooden casement windows. Ample space for dining table and chairs, full height glazed French door enjoying pleasant outlook and access onto pretty cottage gardens.
Rear lobby: Terracotta floor tiled floor, wall hung china Belfast sink with hot and cold mixer taps and ceramic tiled splash backs, wall cabinet, electric meter/fuse box and painted wooden door with glazed top panel enjoying access to outside.
Staircase: Painted banister post, handrail & spindles, return stairs to:
Landing: Matching post and galleried hand rail, original sash window enjoying outlook onto garden. Spacious landing area with large sash window enjoying outlook onto front. Second stair case to top floor landing.
Master bedroom: 14’ x 14’ Nicely proportioned room with good ceiling height, picture rail, original fireplace with slate hearth. Built in matching wardrobes and sash window enjoying outlook onto street.
Bedroom 2: 15’ x 14’ Nicely proportioned room with good ceiling height, picture rail, chimney breast, painted fire surround and tiled screen. Sash window enjoying pleasant outlook onto cottage gardens.
Family bathroom: 16’ x 10’ White suite comprising enamel bath with side and end panel, low level W.C, ceramic tiled splash backs. Large walk in airing cupboard housing hot water cylinder and shelving, sash window enjoying outlook onto gardens.
Second staircase: Painted banister post, handrail and spindles, large Velux skylight window, return stairs to:
Attic bedroom 3: 24’ x 20’ Generous proportioned room with good ceiling height, painted matchboard panelling, casement dormer window, shelving and walk in cupboard. China clay Belfast sink with brass bib tap, eaves storage, book case and built in shelved cupboard.
Outside: The gardens area a most delightful and attractive feature being of a generous size, beautifully landscaped and maintained and laid out in a traditional style. The garden is arranged in three sections, a brick terrace leads down to a sunken garden positioned close to the rear of the house. Pathways lead onto an area of feature lawn with wooden trellis and rose arch/ivy clad. To the far end of the garden is an area of red brick hard standing with brick and stone summer house.
The gardens are mature and established and planted with a variety of flowering plants and shrubs, providing colour and interest throughout the seasons. All enclosed by random stone walling with a useful wooden shed. The garden enjoys a sunny and sheltered position and enjoys outlook towards St Michaels Church.
Council Tax Band: E
EPC rating:
Property M²:
Tenure: Freehold
viewing: Strictly by appointment through the agents.
Property Location
Similar Properties
Town house For Sale Warminster Town house For Sale BA12 Warminster new homes for sale BA12 new homes for sale Flats for sale Warminster Flats To Rent Warminster Flats for sale BA12 Flats to Rent BA12 Warminster estate agents BA12 estate agents



.png)