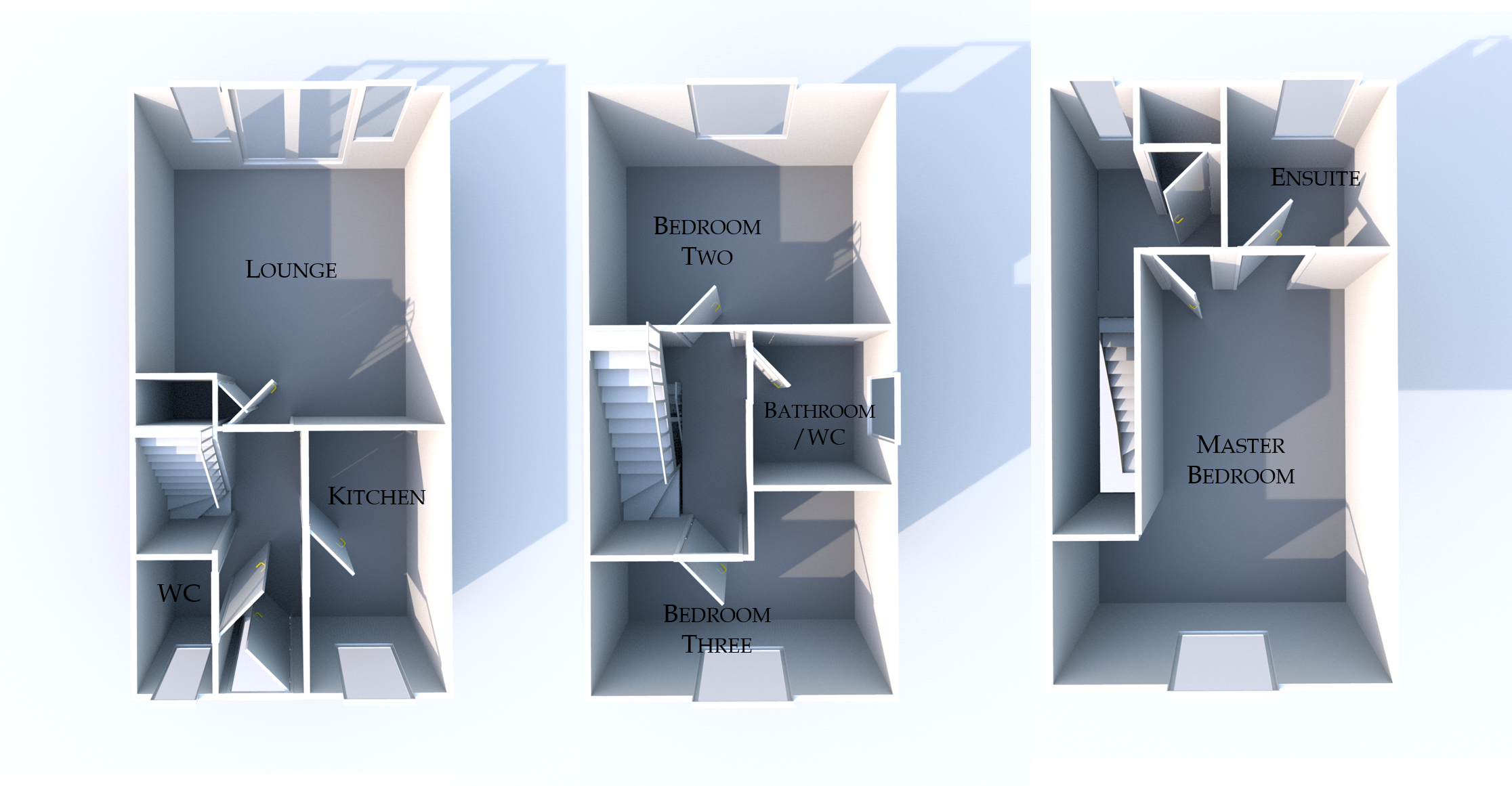3 Bedrooms Town house for sale in 54 Broomes Park, Chadderton OL9 | £ 209,950
Overview
| Price: | £ 209,950 |
|---|---|
| Contract type: | For Sale |
| Type: | Town house |
| County: | Greater Manchester |
| Town: | Oldham |
| Postcode: | OL9 |
| Address: | 54 Broomes Park, Chadderton OL9 |
| Bathrooms: | 2 |
| Bedrooms: | 3 |
Property Description
This beautifully presented modern three bedroomed end town house offers excellent family living accommodation over three stories and is situated on a popular residential development, close to well regarded local schools, Chadderton town centre and all its amenities, public transport links and a short drive from the North West motorway network. Internal accommodation briefly comprises of entrance hall, downstairs WC, modern fully fitted kitchen and through lounge to the ground floor, to the first floor, you'll find a family bathroom and bedrooms two and three and to the second floor the master bedroom with en suite. Externally to the front of the property is a lawned garden and pathway, whilst to the rear of the property is an enclosed private garden comprising of lawn, paved patio and boundary walls with gated rear access leading to single a brick built garage and parking space. The property further benefits from UPVC double glazing and gas central heating. Viewing is highly recommended.
Internal accommodation
entrance hall Via a composite double glazed entrance door with laminate flooring, radiator and stairs leading to first floor.
Ground floor WC 6' 0" x 3' 4" (1.83m x 1.02m) Comprising of sink and WC, radiator and UPVC Georgian style double glazed window.
Kitchen 10' 11" x 6' 2" (3.33m x 1.88m) Modern range of wall and base units with integrated oven, four ring gas hob and extractor hood above, built in wine rack, integrated fridge freezer, one and a half bowl stainless steel sink unit with mixer taps, plumbed for washing machine, laminate flooring and UPVC double glazed Georgian style window to front elevation.
Lounge 14' 8" x 13' 5" (4.47m x 4.09m) Two radiators, under stairs storage cupboard and UPVC double glazed doors with side windows, leading to rear garden.
Bedroom two 9' 10" x 13' 5" (3m x 4.09m) Comprising of radiator, fitted wardrobes and UPVC double glazed window.
Bedroom three 8' 8" x 13' 5" (2.64m x 4.09m) Front double bedroom with radiator and UPVC double glazed leaded window.
Bathroom 6' 9" x 6' 4" (2.06m x 1.93m) Comprising of bath with overhead shower, sink and WC, radiator and UPVC double glazed window.
Second floor
landing Airing/storage cupboard and double glazed Velux window.
Master bedroom 16' 10" x 13' 5" (5.13m x 4.09m) Double bedroom with fitted wardrobes, central heating radiator and UPVC double glazed Georgian style window.
En suite 6' 7" x 6' 2" (2.01m x 1.88m) Comprising of shower cubicle, sink and WC, central heating radiator and double glazed Velux window.
Outside Externally to the front of the property is a lawned garden and pathway, whilst to the rear of the property is an enclosed private garden comprising of lawn, paved patio and boundary walls with gated rear access leading to single a brick built garage and parking space.
Property Location
Similar Properties
Town house For Sale Oldham Town house For Sale OL9 Oldham new homes for sale OL9 new homes for sale Flats for sale Oldham Flats To Rent Oldham Flats for sale OL9 Flats to Rent OL9 Oldham estate agents OL9 estate agents



.png)











