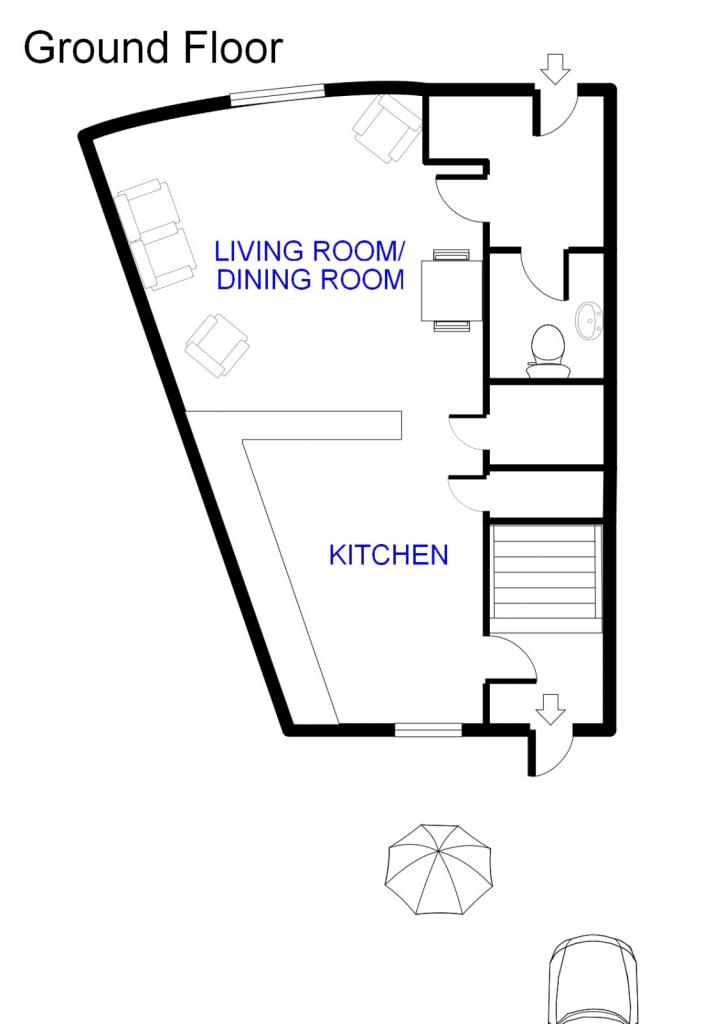4 Bedrooms Town house for sale in Albion Mill, Leek ST13 | £ 225,000
Overview
| Price: | £ 225,000 |
|---|---|
| Contract type: | For Sale |
| Type: | Town house |
| County: | Staffordshire |
| Town: | Leek |
| Postcode: | ST13 |
| Address: | Albion Mill, Leek ST13 |
| Bathrooms: | 1 |
| Bedrooms: | 4 |
Property Description
A wonderful four bedroom contemporary home which is a fine example of the conversion of the former grade II listed mill, developed and designed by renowned local architect Chris Taylor, forming part of the prestigious mews development set out over three floors and situated in the heart of the historic market town of Leek .
The development had the enthusiasm to employ high quality design and to deliver a high standard of development through design of the external fabric and landscaping whilst respecting and maintaining the heritage value of the industrial mills.
The accommodation is most versatile to suit the majority of buyers needs and has been finished to an exacting standard with a high specification of fixture and fittings that enhance the character retained throughout the property. The accommodation includes; Entrance hall, cloakroom, open plan kitchen/living space with a newly fitted kitchen, rear entrance hall with access to the first floor.On the first floor is a landing, bedroom two/living room, bedroom three with access to a balcony area and bathroom. On the second floor is a Landing, the master bedroom and bedroom four/study with a mezzanine study/storage space over.
Outside there is an enclosed courtyard with decked patio area and off road parking.
The conversion of the mill succeeded in developing a new house model for the town centre of Leek providing modern living through open plan living spaces complemented by a contemporary approach to the design of interiors and external areas.
The property would make an ideal main home or even second home.
Entrance Hall
Inset spotlights, laminated flooring, radiator, access gained into the main accommodation and downstairs cloakroom.
Downstairs Cloakroom
Tiled flooring, wash hand basin with tiled splashback, low-level WC, wall light, extractor fan.
Kitchen/Diner
Dining Area 15'10 (max) x 10'09
Exposed brick feature wall with arch window to the front aspect of the property. Two radiators, laminate flooring, ceiling lights, open Plan with the kitchen area.
Kitchen Area 14'11 x 7'11 (average)
A newly fitted kitchen with a range of wall and base units and worksurfaces over, neff integrated electric oven, smeg induction hob with extractor hood over, plumbing for dishwasher, plumbing for washing machine, space for dryer, part tiled walls, stainless steel sink unit with drainer, integrated fridge freezer, breakfast bar area with pan drawers and storage space, inset spotlights, radiator, window to the rear aspect, access gained to pantry and additional storage cupboard, smart meter fitted, electric consumer box, exposed beams to ceiling, vinyl flooring, access gained to the rear entrance hall.
Inner Hall
Stairs after the first floor accommodation, laminated flooring, four glazed door leading out to the rear garden area.
First Floor Landing
Inset spotlights, ceiling mounted smoke alarm, staircase off, wall lights, laminated flooring, access gained into bedroom two/sitting room, bedroom three and bathroom.
Bedroom/Lounge
13'5 (average) x 11'10
Currently used as a Lounge but could be utilised as a bedroom.
Laminated flooring, radiator, three double fitted hammond wardrobes, exposed feature brick wall to the front aspect, feature windows to the front with roller blind and curtain, inset spotlights.
Bathroom
A fitted suite which comprises: WC, bath with shower attachment, low level W.C. Vanity wash hand basin with storage under, part tiled walls, shelving, shaver point, fitted mirror, inset spot, extractor fan, one central light, radiator.
Bedroom
10'04 x 9'04
Laminated flooring, radiator, inset spotlights, wall lights, full-length window with fitted blinds to the rear aspect which opens out to the timber decked balcony area with wrought iron surround.
Second Floor Landing
Laminate flooring, wall lights, inset spotlights, access gained into master bedroom, bedroom four and shower room.
Master Bedroom
14'09 x 11'06
Laminated flooring, skylight which is double glazed with blackout blinds, radiator, exposed brick feature wall with feature arch, two central lights, two wall lights, two feature arched windows to the front aspect with expose brickwork over, fitted blinds, fitted wardrobe and additional free sanding wardrobe.
Shower Room
Fitted suite which comprises: Shower cubicle, WC, vanity wash hand basin with storage under, fitted full length mirror, deep shelving, shaver point, part tiled walls, radiator, inset spot over mirrored area, extractor fan, one central light, tiled flooring.
Bedroom Four
10'05 x 10'0
Currently being used as a study. Laminate flooring, radiator, feature arch style window to the rear aspect with feature exposed brickwork and a deep window sill, exposed brick wall, three central lights, skylight which is double glazed with fitted blinds, stairs leading up to the mezzanine area.
Mezzanine
14'05 x 9'00
Laminate flooring, exposed feature brick wall, worcester wall mounted combination boiler, fitted shelving, fitted office furniture with storage, two central lights.
Outside
To the rear of the property there is an enclosed courtyard area with a decked patio area, fenced boundaries, blocked paved vehicle parking space.
General Information
Freehold
Grade II listed conservation area
Maintaince Fee - 2018 - £165
Gas and Electric provider - edf - 2018 - £876
Water - Severn Trent - 2018 - £226.58 - Metered
Council Tax Band - C - 2018 - £1568.21
Telephone - Talk Talk
Gas Boiler - Annual Maintaince in place
Property Location
Similar Properties
Town house For Sale Leek Town house For Sale ST13 Leek new homes for sale ST13 new homes for sale Flats for sale Leek Flats To Rent Leek Flats for sale ST13 Flats to Rent ST13 Leek estate agents ST13 estate agents



.png)



