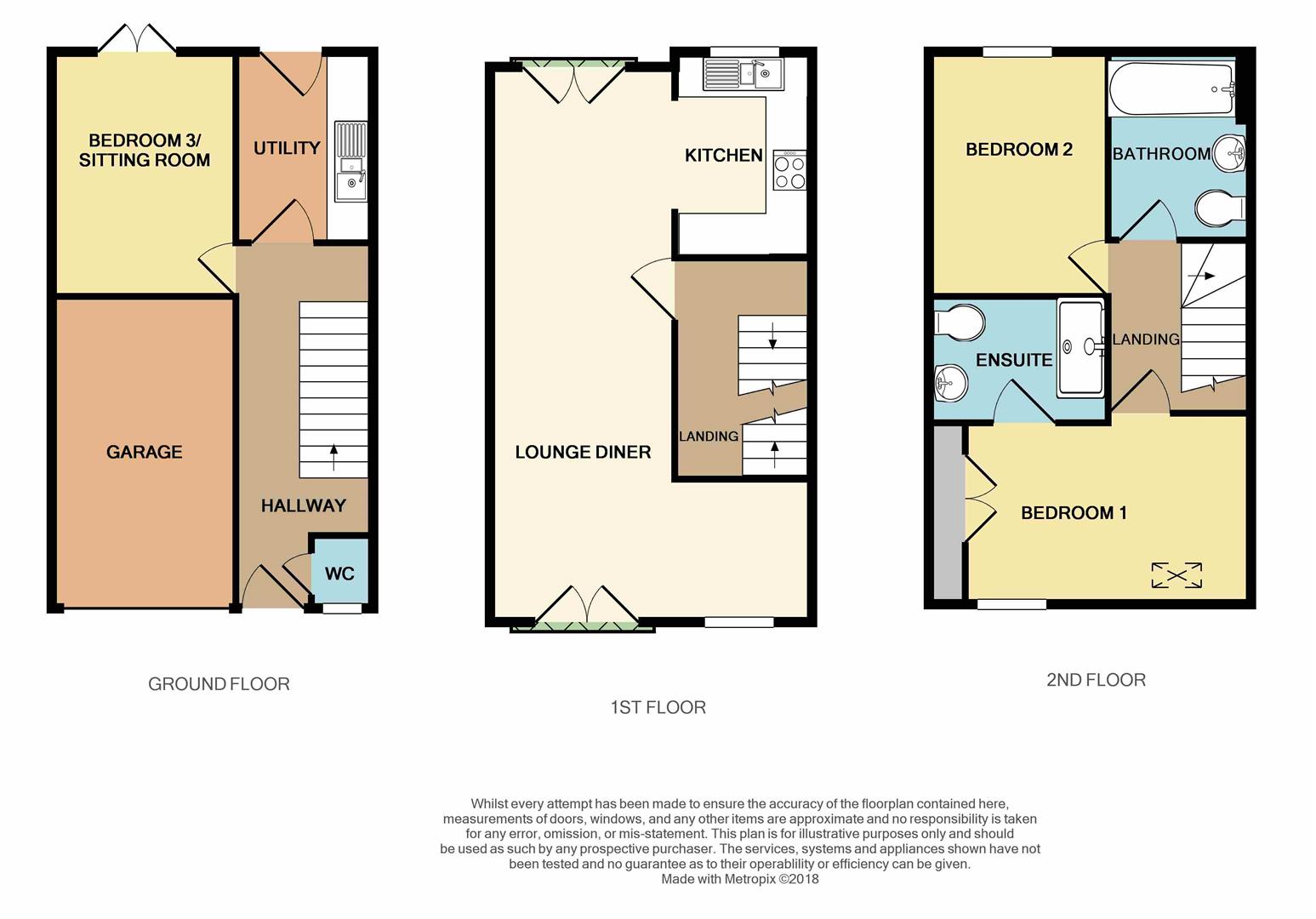3 Bedrooms Town house for sale in All Saints Place, Bromsgrove B61 | £ 115,000
Overview
| Price: | £ 115,000 |
|---|---|
| Contract type: | For Sale |
| Type: | Town house |
| County: | Worcestershire |
| Town: | Bromsgrove |
| Postcode: | B61 |
| Address: | All Saints Place, Bromsgrove B61 |
| Bathrooms: | 0 |
| Bedrooms: | 3 |
Property Description
£115,000 is for a 50% share purchase, the full property price is offers in the region of £230,000
Turn any freehold property into part buy – part rent with Leaders Estate Agents and ‘Your Home’. You simply need 10% cash deposit on the full purchase price, there’s no need for a mortgage and you can buy more or move at any time. Subject to status and certain criteria (please see below for more details), you can buy from 10% -75% and pay rent on the part you don’t buy. For more information and to apply, please contact Leaders on .UkA
A must view Three bedroom modern style family town house offering no upwards chain set out over three floors that is situated in a popular residential location within Bromsgrove that benefits from having a good range of high street shops, restaurants, pubs and conveniences as well as large supermarkets, parks, local schools, sports centre and gyms, and with good commuting links via the M42, M5, and the A38.
The property's accommodation briefly comprises; Entrance hallway leading to downstairs cloakroom/wc, ground floor optional bedroom three/sitting room and utility room. The stairway then leads to the first floor to the open plan living lounge diner with dual aspect Juliette balconies and kitchen. The second stairway then leads to the master bedroom with en suite, bedroom two and the main family bathroom. Having garden to the rear and driveway and a garage with electric remote control door providing off road parking. The property benefits from gas central heating and double glazing.
Viewing is highly recommended to fully appreciate all that this property has to offer.
Hallway
Downstairs Cloakroom/Wc
Ground Floor Optional Bedroom Three/Sitting Room (2.90m x 2.59m (9'6" x 8'6"))
Utility Room (2.74m x 2.01m (9' x 6'7"))
First Floor Landing
L Shaped Open Plan Living Lounge Diner (2.62m x 8.03m and 2.67m x 2.08m (8'7" x 26'4" and)
Kitchen Area (2.74m x 1.98m (9' x 6'6"))
Second Floor Landing
Master Bedroom (4.04m x 2.69m(min) 2.87m(max excluding door space))
En Suite Shower Room (1.85m x 2.41m (max into shower) (6'1" x 7'11" (max)
Bedroom Two (2.95m x 2.44m (9'8" x 8'))
Family Bathroom (2.77m x 2.13m (9'1" x 7'))
Rear Garden
Garage (2.49m x 5.05m (8'2" x 16'7"))
Viewing Arrangements
By appointment with Leaders, Redditch. Telephone: Option 2).
Freehold
We understand the property is Freehold, however we advise the potential purchaser to seek verification.
Sales Disclaimer (Rd)
These particulars are believed to be correct and have been verified by or on behalf of the Vendor. However any interested party will satisfy themselves as to their accuracy and as to any other matter regarding the Property or its location or proximity to other features or facilities which is of specific importance to them. Distances and areas are only approximate and unless otherwise stated fixtures contents and fittings are not included in the sale. Prospective purchasers are always advised to commission a full inspection and structural survey of the Property before deciding to proceed with a purchase.
Property Location
Similar Properties
Town house For Sale Bromsgrove Town house For Sale B61 Bromsgrove new homes for sale B61 new homes for sale Flats for sale Bromsgrove Flats To Rent Bromsgrove Flats for sale B61 Flats to Rent B61 Bromsgrove estate agents B61 estate agents



.png)