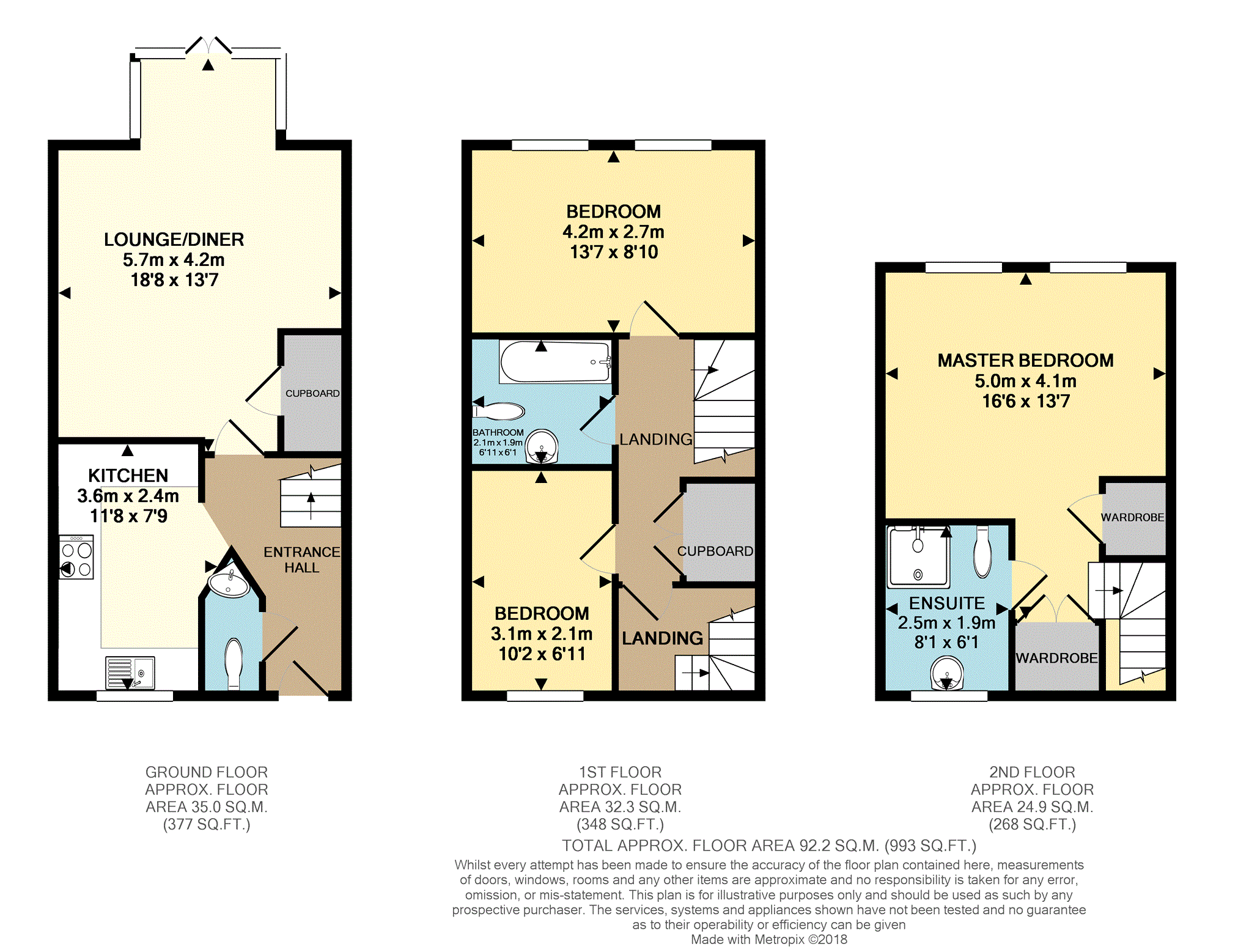3 Bedrooms Town house for sale in Alwin Court, Great Denham MK40 | £ 325,000
Overview
| Price: | £ 325,000 |
|---|---|
| Contract type: | For Sale |
| Type: | Town house |
| County: | Bedfordshire |
| Town: | Bedford |
| Postcode: | MK40 |
| Address: | Alwin Court, Great Denham MK40 |
| Bathrooms: | 1 |
| Bedrooms: | 3 |
Property Description
Must be seen - end of the cul-de-sac setting - large sized garden - garage - Offered in immaculate condition throughout is this three bedroom townhouse boasting lounge/diner, cloakroom, en-suite, large master bedroom suite across the top floor, garage and allocated parking. This property must be viewed to be fully appreciated.
In full the property comprises entrance hall, cloakroom, kitchen, lounge/diner, two bedrooms and bathroom on the first floor and a large master bedroom with en-suite and fitted wardrobes on the top floor. Outside is an enclosed rear garden with gated side access, garage and allocated parking.
Entrance Hall
Radiator, tiled flooring and stairs to the first floor landing. Doors to the cloakroom, kitchen and lounge/dining room.
Downstairs Cloakroom
Fitted with a two piece suite comprising wash hand basin and w.C. Tiled flooring.
Kitchen
Double glazed window to the front aspect. Fitted with a matching range of base and eye level units with work top space over, fitted sink, oven, hob and extractor hood. Integrated fridge/freezer, dishwasher and washing machine. Tiled flooring.
Lounge/Dining Room
Double glazed window to the rear and side aspect, fitted carpet. Door to the under stairs storage cupboard. Double doors to garden.
First Floor Landing
Fitted carpet, double doors to storage cupboard. Doors to bedrooms two, three and the bathroom.
Bedroom Two
Double glazed windows to the rear aspect, fitted carpet.
Bedroom Three
Double glazed window to the front aspect, fitted carpet.
Bathroom
Fitted with a three piece suite comprising bath with hand shower attachment, wash hand basin and w.C. Vinyl flooring.
Master Bedroom
Velux windows to the rear, fitted carpet, doors to various built in wardrobes. Door to en-suite.
Master En-Suite
Window to front, fitted with a three piece suite comprising tiled shower unit, wash hand basin and w.C. Vinyl flooring.
Rear Garden
Enclosed garden mainly laid to lawn with patio area and gated side access.
Garage
Good sized garage with up and over door.
Allocated Parking
Parking in front of the garage.
Property Location
Similar Properties
Town house For Sale Bedford Town house For Sale MK40 Bedford new homes for sale MK40 new homes for sale Flats for sale Bedford Flats To Rent Bedford Flats for sale MK40 Flats to Rent MK40 Bedford estate agents MK40 estate agents



.png)








