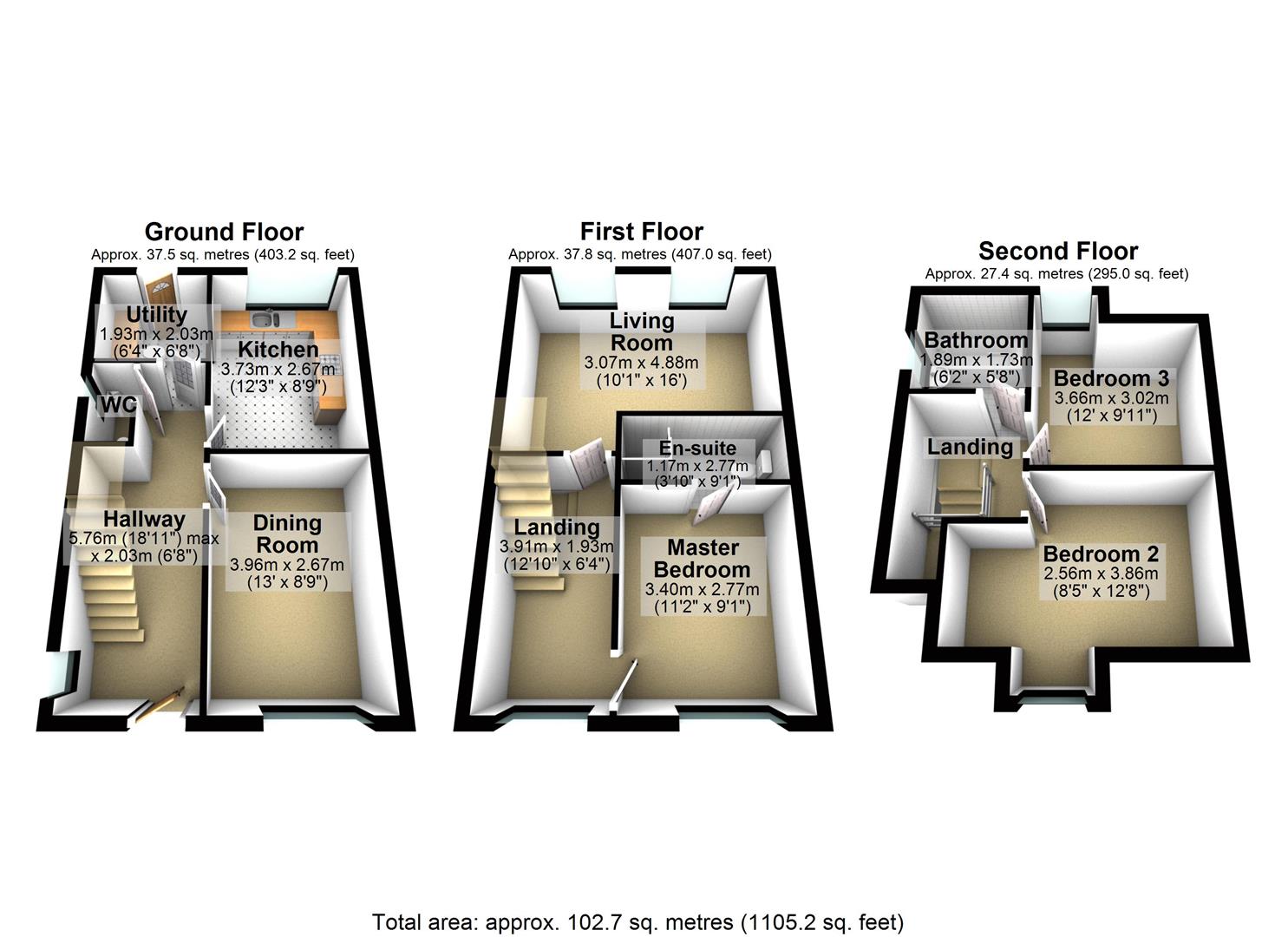3 Bedrooms Town house for sale in Ann Street, Hyde SK14 | £ 190,000
Overview
| Price: | £ 190,000 |
|---|---|
| Contract type: | For Sale |
| Type: | Town house |
| County: | Greater Manchester |
| Town: | Hyde |
| Postcode: | SK14 |
| Address: | Ann Street, Hyde SK14 |
| Bathrooms: | 2 |
| Bedrooms: | 3 |
Property Description
--- 3D floorplans --- Home Estate Agents are delighted to offer prospective buyers the opportunity to acquire this modern three bedroom semi detached property. Built in 2010, and the former showhome for the development, this property offers spacious accommodation set over three floors, and benefits from a pleasing aspect to the front. Overlooking the Peak Forest canal.
The property briefly comprises of entrance hallway, dining room, kitchen, utilty room and wc to the ground floor, lounge and master bedroom with en-suite shower room to the first floor, and two further bedrooms and a family bathroom to the second floor. Externally the property benefits from well maintained gardens to the side and rear. The property also benefits from off road parking for two vehicles
** Viewing highly recommended **
Ground Floor
Hallway
Double glazed window to side, tiled flooring, stairs leading to first floor, under stairs storage cupboard, door to:
Dining Room (3.96m x 2.67m (13'0" x 8'9"))
Double glazed window to front, door to hallway:
Kitchen (3.73m x 2.67m (12'3" x 8'9"))
Fitted with a matching range of cream gloss base and eye level units with worktop space over. Built in Neff electric oven, built in 4 ring gas hob, integrated slimline dishwasher. Stainless steel 1 and a half bowl sink with single drainer and mixer tap. Space for american style fridge freezer, double glazed window to rear, open plan to utility room:
Utility (1.93m x 2.03m (6'4" x 6'8"))
Fitted with cream gloss storage cupboard with wortop space over. Space for washing machine, space for tumble dryer, stainless steel sink with drainer and mixer tap, door to rear garden, door to hallway:
Wc (1.65m x 0.74m (5'5" x 2'5"))
Wc with low level flush, corner sink, double glazed window to the side, tiled flooring.
First Floor
Landing
Double glazed window to front, stairs leading to second floor, door to.
Living Room (3.07m x 4.88m (10'1" x 16'0"))
Two double glazed windows to rear, fitted carpets, two double radiators, door to landing
Master Bedroom (3.40m x 2.77m (11'2" x 9'1"))
Double glazed window to front, fitted carpet, door to en-suite:
En-Suite (2.77m x 1.17m (9'1" x 3'10"))
Fitted with double shower cubicle, wc, and sink
Second Floor
Landing
Double glazed window to side, fitted carpets, boiler cupboard, door to:
Bathroom
Fitted with three piece suite comprising of panelled bath, wc, and sink, double glazed window to side, door to landing:
Bedroom 3 (3.66m x 3.02m (12'0" x 9'11"))
Double glazed window to rear, fitted carpet, door to landing;
Bedroom 2 (2.56m x 3.86m (8'5" x 12'8"))
Double glazed window to front, fitted carpet, door to landing:
Outside
To the front of the property there is driveway parkig for one vehicle (the property also benefits from an additional allocated parking space to the rear. To the side and rear of the property there are well maintained gardens.
Property Location
Similar Properties
Town house For Sale Hyde Town house For Sale SK14 Hyde new homes for sale SK14 new homes for sale Flats for sale Hyde Flats To Rent Hyde Flats for sale SK14 Flats to Rent SK14 Hyde estate agents SK14 estate agents



.png)


