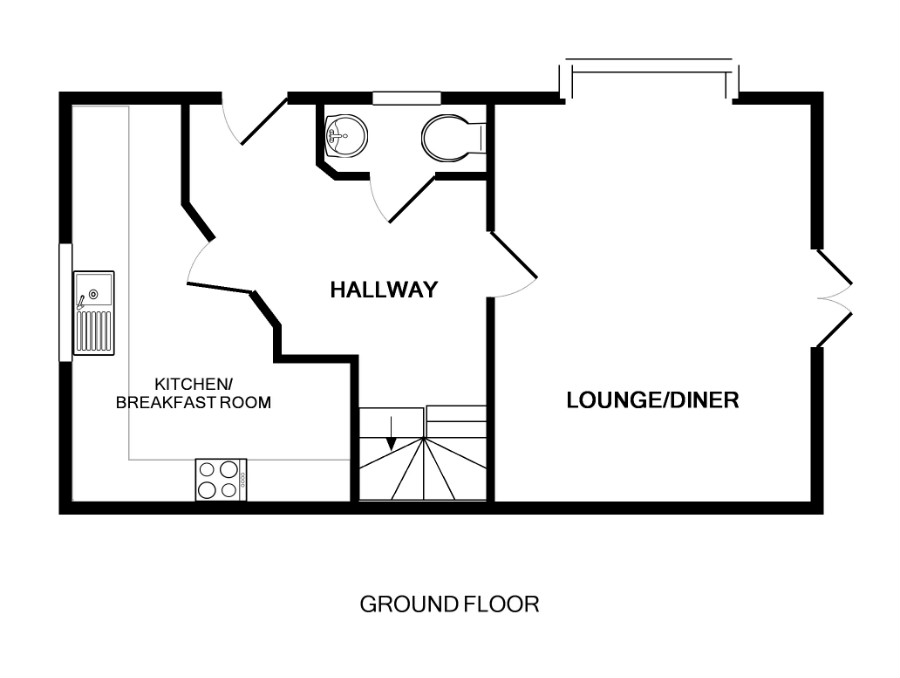4 Bedrooms Town house for sale in Apple Acre Road, Haverhill CB9 | £ 285,000
Overview
| Price: | £ 285,000 |
|---|---|
| Contract type: | For Sale |
| Type: | Town house |
| County: | Suffolk |
| Town: | Haverhill |
| Postcode: | CB9 |
| Address: | Apple Acre Road, Haverhill CB9 |
| Bathrooms: | 4 |
| Bedrooms: | 4 |
Property Description
A great opportunity to purchase this modern four bedroom end of terraced town house located towards the Cambridge side of Haverhill town. The town boasts many amenities to include local shops, a supermarket, leisure centre, cinema complex, Public Houses and a range of restaurants and takeaways. Also within close proximity of schools for all ages. Benefitting from transport links into the City of Cambridge and with easy access to the M11 which takes you to Stansted Airport and into London.
The property boasts spacious and well-appointed accommodation to include a reception hallway, a kitchen/breakfast room, a lounge/diner and a cloakroom on the ground floor. On the first floor is the master bedroom, en-suite shower room, bedroom four and the family bathroom and on the second floor are two further double bedrooms and a cloakroom.
Outside to the front of the property is a small garden area laid to lawn with plants, shrubs and trees. To the rear is a fully enclose and low maintenance garden laid to patio and decking with white shingled areas. Also with a shed, outside lighting and outside power sockets. Rear gated access leads to an allocated parking space and visitors parking bays.
Fully double glazed and with gas central heating.
Council Tax Band “D” £1816.49pa 2019/2020.
Viewing is highly recommended.
Front Entrance
A flight of steps leads to the front entrance with a partly double glazed front door with canopy over leading you onto the:
Reception Hallway
A spacious hallway benefitting from carpeted flooring, radiator, ceiling lighting and an under stairs cupboard. Also with electric fuse box, mains powered smoke detector and wall thermostat.
With stairs leading up to the first floor landing and doors leading through to:
Kitchen/Breakfast Room 15' 5" (4.7m) x 10' 10" (3.31m)
With a large double glazed window to the side aspect providing ample light. A modern kitchen with a matching eye level and base units with laminate worktops and tiling above and a 1 ½ bowl stainless steel sink with drainer and chrome mono mixer tap. Integrated appliances comprise of a double electric fan oven with gas hob over and an extractor fan above, a dishwasher and a washing machine. Space for a large fridge/freezer and a small table and chairs. With vinyl flooring, radiator, ceiling lighting, TV and power points.
Lounge/Diner 15' 4" (4.67m) x 12' 3" (3.73m)
With a large double glazed window to the front aspect and double glazed French doors leading out to the garden giving the room a light and airy feel. A spacious room benefitting from carpeted flooring, radiators, ceiling lighting, TV, telephone and power points.
Ground floor Cloakroom
With an obscure double glazed window to the front aspect. Benefitting from a white suite comprising of a low level WC and a wash hand basin. With vinyl flooring, radiator and an extractor fan.
Stairs and first floor landing
Carpeted flooring leads you to the first floor landing with airing cupboard, carpeted flooring, ceiling lighting, mains powered smoke detector and doors leading through to:
Master Bedroom 11' 6" (3.51m) x 12' 2" (3.71m)
With a large double glazed window to the side aspect overlooking the garden. Benefitting from a double built in wardrobe with mirrored sliding doors and a range of built in cupboards surrounding the bed. With carpeted flooring, radiator, ceiling lighting, TV and power points.
With a door leading through to:
En-Suite Shower Room
With a modern white suite comprising of a fully tiled shower cubicle housing a thermostatic power shower, a low level WC and a pedestal wash hand basin. With vinyl flooring, partly tiled walls, radiator, ceiling lighting, shaver socket and extractor fan.
Bedroom 4 10' 5" (3.18m) x 8' 4" (2.54m)
With a double glazed window to the side aspect. A good sized room benefitting from carpeted flooring, radiator, ceiling lighting, telephone, TV and power points.
Family Bathroom
With an obscure double glazed window to the side aspect. A modern family bathroom with a white suite comprising of a panelled bath with thermostatic power shower over and a folding bath/shower screen, a low level WC and a wash hand basin. With partly tiled walls, vinyl flooring, radiator and extractor fan.
Stairs and second floor landing
Carpeted flooring leads up to the second floor landing with loft access, carpeted flooring and a mains powered smoke detector.
With door leading through to:
Bedroom 2 14' 0" (4.27m) x 12' 2" (3.71m)
With a double glazed window to the front aspect. A lovely double bedroom with carpeted flooring, radiator, ceiling lighting, TV and power points.
Bedroom 3 13' 0" (3.96m) x 10' 9" (3.28m)
With a double glazed window to the front aspect. Another lovely double bedroom also with carpeted flooring, radiator, ceiling lighting, TV and power points.
Second floor cloakroom
With an obscure double glazed window to the front aspect. Benefitting from a white suite comprising of a low level WC and a wash hand basin. With vinyl flooring, radiator and an extractor fan.
Property Location
Similar Properties
Town house For Sale Haverhill Town house For Sale CB9 Haverhill new homes for sale CB9 new homes for sale Flats for sale Haverhill Flats To Rent Haverhill Flats for sale CB9 Flats to Rent CB9 Haverhill estate agents CB9 estate agents



.png)


