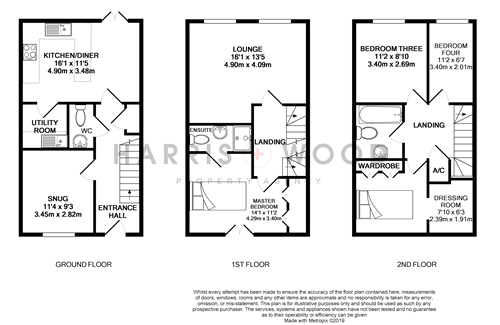4 Bedrooms Town house for sale in Appleton Mews, Colchester CO4 | £ 300,000
Overview
| Price: | £ 300,000 |
|---|---|
| Contract type: | For Sale |
| Type: | Town house |
| County: | Essex |
| Town: | Colchester |
| Postcode: | CO4 |
| Address: | Appleton Mews, Colchester CO4 |
| Bathrooms: | 0 |
| Bedrooms: | 4 |
Property Description
**guide price £300,000- £325,000** This substantial four bedroom townhouse is conveniently located within easy access to the A12, Severalls Business Park, and Colchester North Station. With accommodation over three floors, the property offers plenty of space for a growing or large family. The ground floor comprises of a downstairs WC, snug, and large kitchen/diner with doors to the rear garden. On the first floor; you will find the spacious lounge, and master bedroom with en-suite and built in wardrobes. Completing the house, the second floor features three bedrooms and the family bathroom. Bedroom two benefits from a dressing room, which also has plumbing so could be converted to an en-suite. Externally, the property boasts two parking spaces, a garage and a rear garden with patio area remainder laid to lawn. Offered with no onward chain, call Harris+Wood to book your viewing.
Entrance hall
Stairs to first floor, understairs storage cupboard, Karndean flooring, doors to;
Snug
11' 4" x 9' 3" (3.46m x 2.82m) Double glazed window to front, radiator
WC
Low-level WC, wash hand basin, radiator, extractor fan, Karndean flooring
Kitchen/diner
16' 1" x 11' 5" (4.89m x 3.47m) Range of fitted base and eye level units, integrated oven, hob and extractor fan, space for fridge/freezer and dishwasher, double glazed window to rear, double glazed French doors to rear garden, two radiators, Karndean flooring, door to;
Utility room
Range of fitted base and eye level units, one and half stainless steel sink and drainer with mixer tap, space for washing machine & tumble dryer, Karndean flooring
First floor landing
Stairs to second floor, radiator, doors to;
Lounge
16' 1" x 13' 5" (4.9m x 4.1m) Two double glazed windows to rear, two radiators, Karndean flooring,
Master bedroom
14' 1" x 11' 2 (4.3m x 3.4m) Double glazed French doors to Juliette balcony to front, radiator, built-in wardrobes, doors to;
En-suite
Low-level WC, wash hand basin, shower cubicle, Karndean flooring, radiator
Second floor landing
Airing cupboard, radiator, loft access, doors to;
Bedroom two
9' 2" x 8' 6" (2.8m x 2.6m) Double glazed window to front, radiator, two built- in wardrobes, open to;
Dressing room
7' 10" x 6' 3" (2.4m x 1.9m) Radiator, Please Note: The vendor advises there is plumbing to this room, which is currently capped off.
Bedroom three
11' 2" x 8' 10" (3.4m x 2.7m) Double glazed window to rear, radiator
Bedroom four
11' 2" x 6' 7" (3.4m x 2.0m) Double glazed window to front, radiator,
Bathroom
6' 11" x 5' 7" (2.1m x 1.7m) Low-level WC, wash hand basin, panelled bath with shower over, Karndean flooring, radiator
Rear garden
Enclosed by wooden panel fencing, with patio area and remainder laid to lawn, gate providing rear access to garage
Externally
Parking for two vehicles in front of garage, garage with up and over door.
Property Location
Similar Properties
Town house For Sale Colchester Town house For Sale CO4 Colchester new homes for sale CO4 new homes for sale Flats for sale Colchester Flats To Rent Colchester Flats for sale CO4 Flats to Rent CO4 Colchester estate agents CO4 estate agents



.png)









