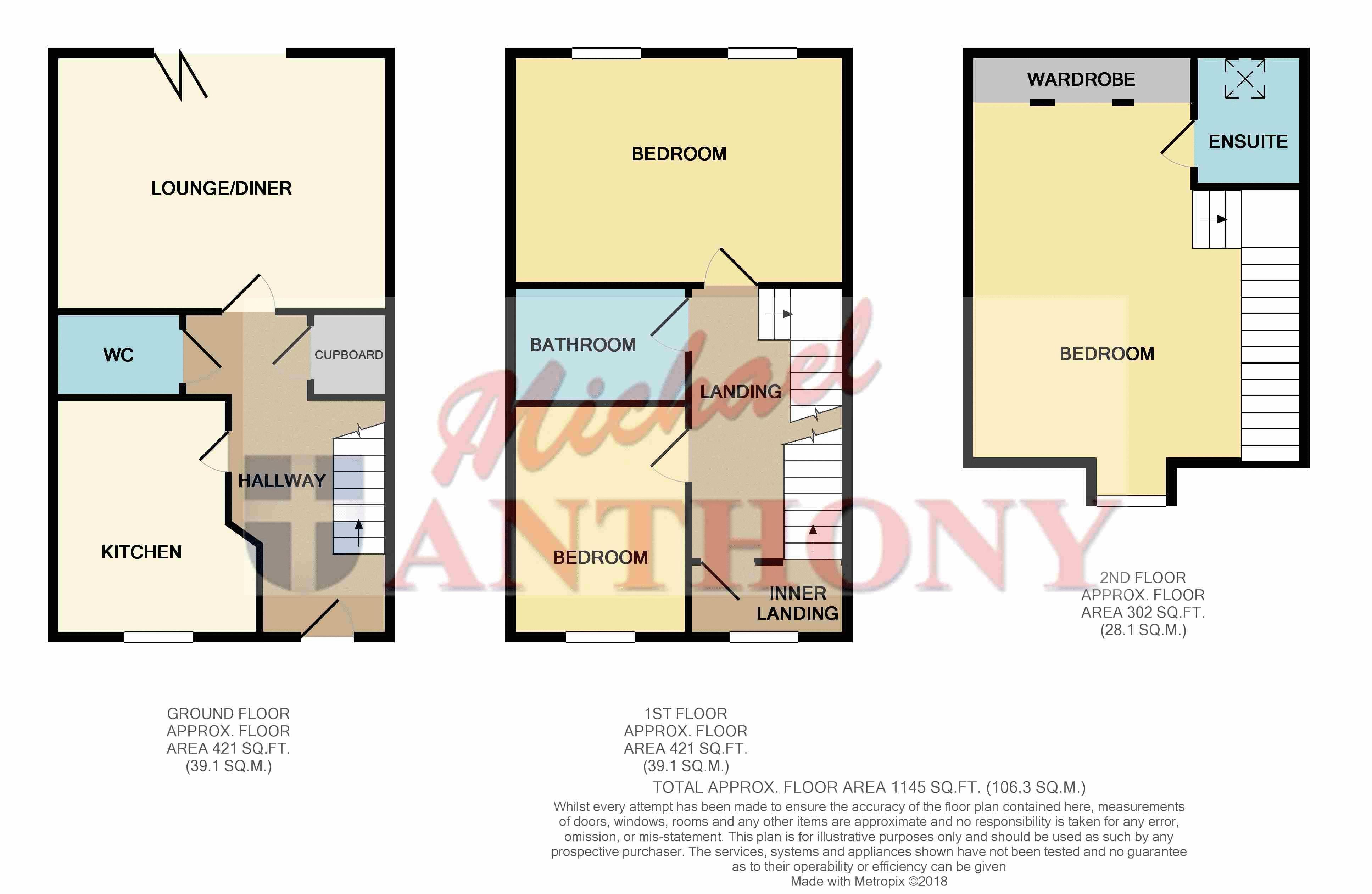3 Bedrooms Town house for sale in Ascension Gardens, Bletchley, Milton Keynes MK3 | £ 335,000
Overview
| Price: | £ 335,000 |
|---|---|
| Contract type: | For Sale |
| Type: | Town house |
| County: | Buckinghamshire |
| Town: | Milton Keynes |
| Postcode: | MK3 |
| Address: | Ascension Gardens, Bletchley, Milton Keynes MK3 |
| Bathrooms: | 2 |
| Bedrooms: | 3 |
Property Description
A delightful example of a three bedroom town house situated on the popular Newton Leys development. The house benefits from an integrated kitchen, whilst the lounge/diner leads nicely to the rear garden via bi-folding doors. To the rear is a double space car port. Easy accessible local school and shops close by. Call now to arrange a viewing.
Entrance
Entry via UPVC double glazed door to:
Entrance Hall
Laminate wooden flooring, radiator, doors to cloakroom, lounge/diner, kitchen and storage cupboard.
Cloakroom
Low level w.C., pedestal wash hand basin, radiator.
Lounge/Diner (15' 7'' x 12' 0'' (4.75m x 3.65m))
Laminate wooden flooring, television point, two radiators, double glazed bi-folding double glazed doors to rear garden.
Kitchen (11' 2'' x 8' 4'' (3.40m x 2.54m))
Double glazed window to front aspect, a range of storage cupboards at base and eye level, square edge work surface areas, stainless steel one and a half bowl and drainer with mixer tap over, splash back tiling, wall mounted boiler, integrated oven and gas hob with extractor hood over, integrated fridge freezer, washing machine and dishwasher.
Landing
Doors to bedroom one and storage, further doors to bedrooms two, three and bathroom.
Bedroom One (16' 8'' x 10' 6'' (5.08m x 3.20m))
Double glazed window to front aspect, radiator, built in wardrobe, telephone and television points, door to en-suite.
En-Suite
Velux skylight to rear access, a three piece suite comprising a shower cubicle, pedestal wash hand basin, low level w.C., radiator, tiled flooring, part tiled walls.
Bedroom Two (15' 7'' x 10' 9'' (4.75m x 3.27m))
Two double glazed windows to rear aspect, radiator, built in wardrobe.
Bedroom Three (9' 5'' x 8' 4'' (2.87m x 2.54m))
Double glazed window to front aspect, radiator.
Bathroom
A three piece suite comprising a panelled bath with mixer tap over, pedestal wash hand basin, low level w.C., part tiled walls, tiled flooring, radiator.
Outside
Parking
Car port providing off road parking for two cars.
Rear Garden
Artificial lawn, patio area surround, gated side access.
Property Location
Similar Properties
Town house For Sale Milton Keynes Town house For Sale MK3 Milton Keynes new homes for sale MK3 new homes for sale Flats for sale Milton Keynes Flats To Rent Milton Keynes Flats for sale MK3 Flats to Rent MK3 Milton Keynes estate agents MK3 estate agents



.png)







