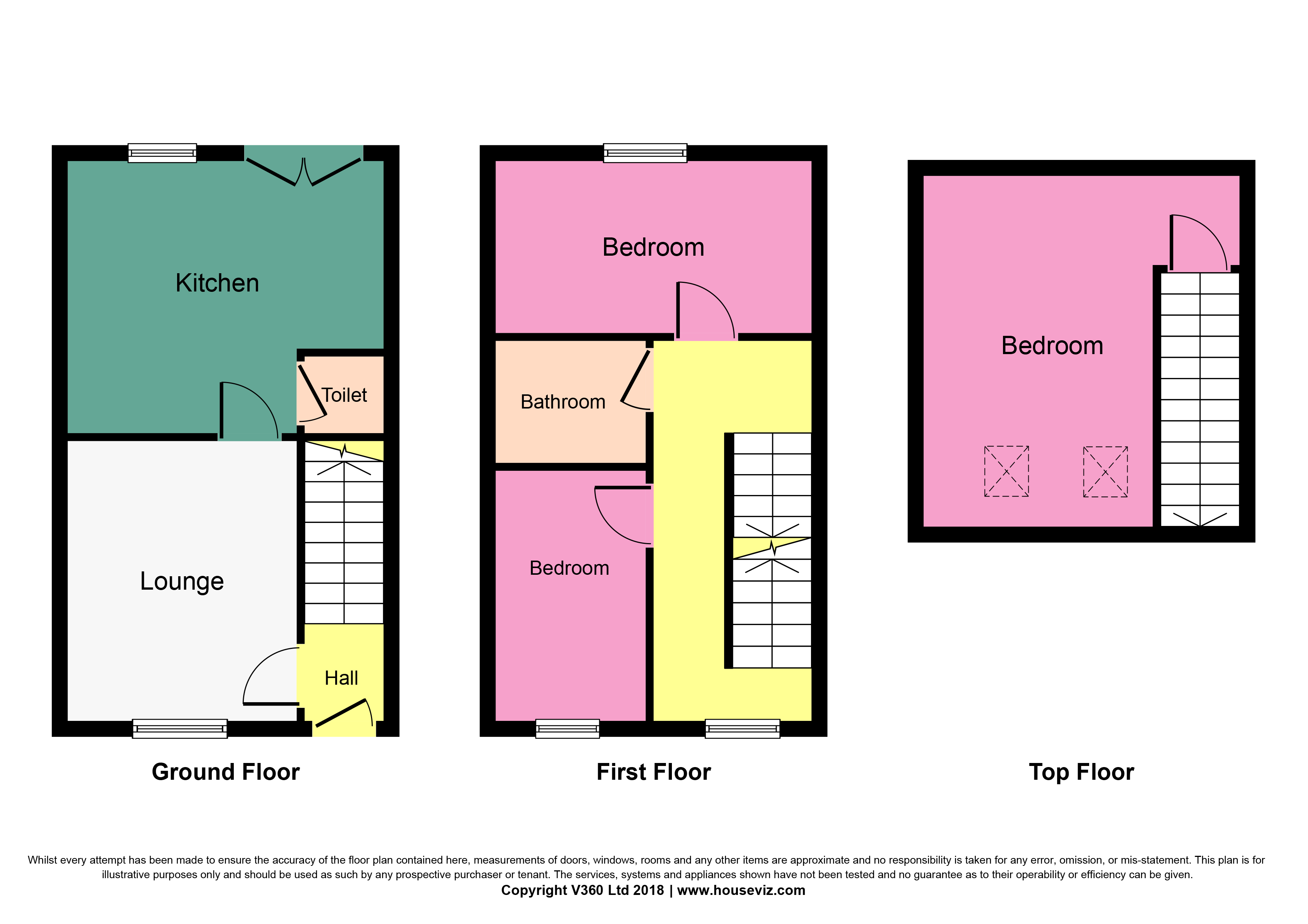3 Bedrooms Town house for sale in Barmore Wynd, Bishopton PA7 | £ 179,995
Overview
| Price: | £ 179,995 |
|---|---|
| Contract type: | For Sale |
| Type: | Town house |
| County: | Renfrewshire |
| Town: | Bishopton |
| Postcode: | PA7 |
| Address: | Barmore Wynd, Bishopton PA7 |
| Bathrooms: | 1 |
| Bedrooms: | 3 |
Property Description
Terraced Townhouse constructed by Persimmons which retains approx. 9 years of NHBC guarantee. Well placed within Dargavel Village and its forthcoming amenities making this an ideal family residence. The 3 bedroomed interior benefits from gas C/H, D/glazing, carparking and enclosed rear gardens.
Summary mq Estate Agents are delighted to present this "Brodick" style Townhouse which forms part of an exclusive terrace of family housing originally constructed by Persimmons Homes approximately 1 year ago and as a consequence retains a large portion of its NHBC guarantee. The 3 storey layout comprising of reception hallway leading to the lounge, lavishly appointed and equipped kitchen open plan to a family diner with patio door access to rear grounds, cloakroom toilet, upstairs to 2 bedrooms and main bathroom with the large master bedroom to be found upon the level above. Specification includes gas fired central heating, double glazing, enclosed rear gardens with allocated parking to front of property.
Viewing is highly recommended in order to appreciate the quality within.
Mq Estate Agents are open 7 days a week: Monday to Friday 8am to 8:30pm & Saturday & Sunday 8.30am - 6.30pm to arrange your viewing or valuation appointment.
Reception hall Substantial high gloss door leading to lounge with staircase to upper levels.
Lounge 13' 1" x 10' 1" (3.99m x 3.08m) Main public room which is in pristine condition throughout. Access through into kitchen/diner and cloaks toilet. Window front facing overlooking desirable modern development of varying houses styles.
Kitchen/diner 13' 5" x 11' 5" (4.09m x 3.48m) large open plan space ideal for family living, with a lavish kitchen consisting of numerous base and wall mounted storage units, complimentary worktop surfaces to include sink unit. Rear facing window, plumbing for appliances. Diner, ample space to the side of kitchen with patio door access to enclosed gardens.
Cloakroom toilet 6' 3" x 3' 6" (1.92m x 1.07m) Cloakroom toilet comprising of a two piece suite comprising low flush W.C. And wash hand basin.
Bedroom 2 13' 6" x 8' 3" (4.14m x 2.54m) Double sized room with rear facing window, fresh décor.
Bedroom 3 9' 11" x 6' 2" (3.04m x 1.90m) Single sized bedroom with front facing window, currently utilised as a nursery.
Bathroom 6' 4" x 6' 2" (1.94m x 1.88m) Family bathroom comprising of a low flush W.C., wash hand basin and panelled bath with shower unit above, deflector screen to side. Ceramic tiled splashback. Fresh décor.
Bedroom 1 15' 2" x 13' 4" (4.63m x 4.08m) Master bedroom with 2 "velux" style windows providing natural light, double sized space. Currently decorated for a child's room.
Central heating a system of gas fired central heating circulating via wall mounted radiators.
Glazing Double glazed external windows and doors.
Gardens Rear gardens which are enclosed, level ans ideal for children. Whilst to front there is a compact section of ground, beyond which there are allocated parking spaces, 2 per property with visitor parking located throughout the development.
Location Dargavel village is a thriving modern development currently under construction by a number of premier builders to provide a vast array of differing house styles set within the rolling Renfrewshire countryside. The infrastructure is undergoing a complete transformation to provide schooling supermarket facilities and a road restructure to access the M8 for comfortable travelling times to Glasgow airport, city centre and other note-able destinations of commerce and industry.
Bishopton also benefits from an impressive array of shopping and leisure facilities including cafes and restaurants as well as primary schooling with secondary education to be found in neighbouring Erskine as well as indoor sporting facilities.
Property Location
Similar Properties
Town house For Sale Bishopton Town house For Sale PA7 Bishopton new homes for sale PA7 new homes for sale Flats for sale Bishopton Flats To Rent Bishopton Flats for sale PA7 Flats to Rent PA7 Bishopton estate agents PA7 estate agents



.png)