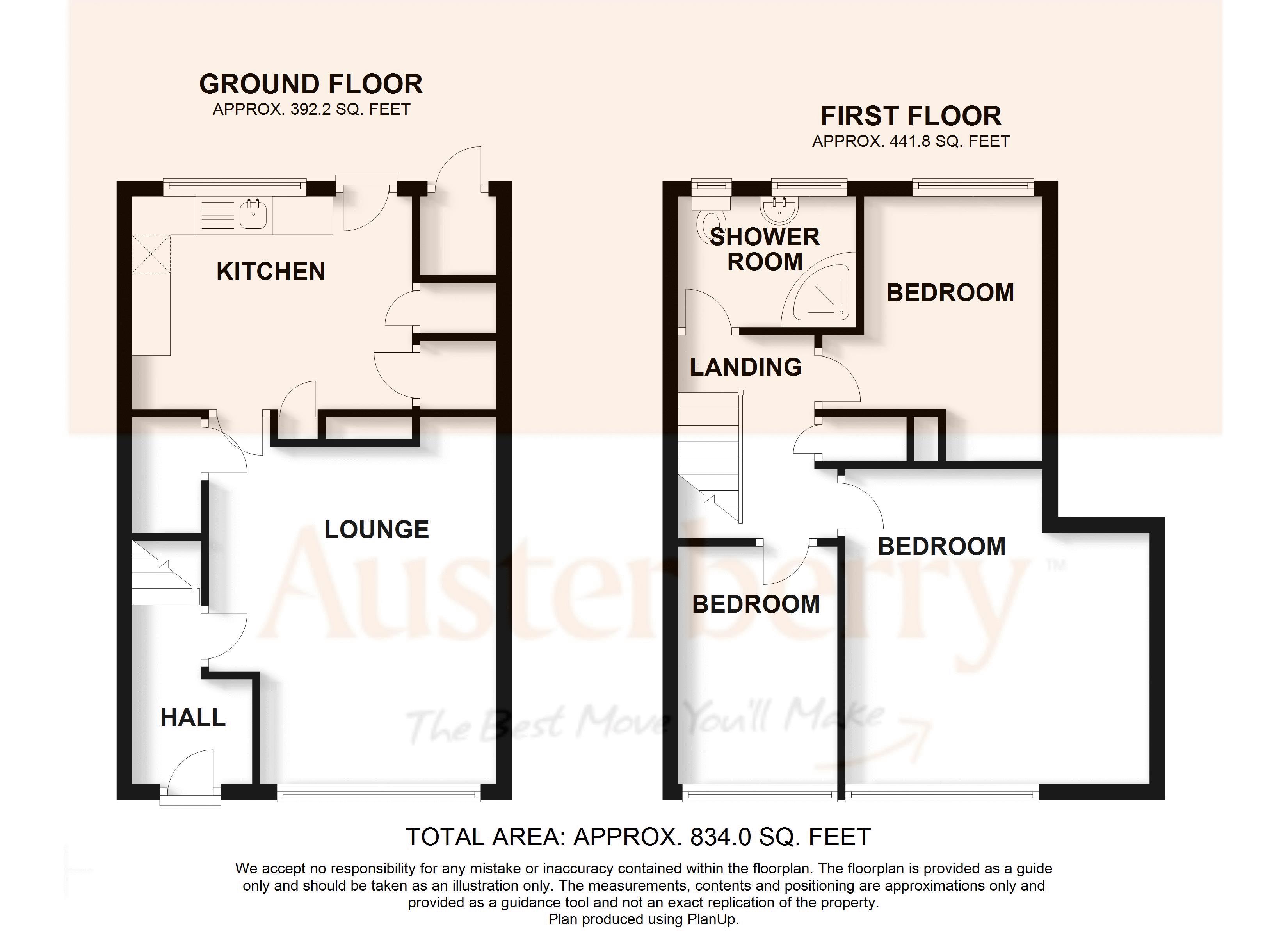3 Bedrooms Town house for sale in Barnwell Grove, Hanford, Stoke-On-Trent, Staffordshire ST4 | £ 120,000
Overview
| Price: | £ 120,000 |
|---|---|
| Contract type: | For Sale |
| Type: | Town house |
| County: | Staffordshire |
| Town: | Stoke-on-Trent |
| Postcode: | ST4 |
| Address: | Barnwell Grove, Hanford, Stoke-On-Trent, Staffordshire ST4 |
| Bathrooms: | 1 |
| Bedrooms: | 3 |
Property Description
A sunny south facing garden at the rear of the house overlooking landscaped parkland. The property impressively features three really good sized bedrooms. The house has been in the same family ownership since the property was built and is well maintained. The potential to create an off road parking area at the front.
A spacious shower room on the first floor, a large comfortable lounge and kitchen with dining area with lots of storage space on the ground floor. The property benefits from gas central heating from a recently installed Worcester combi boiler as well as having UPVC double glazing throughout.
Hanford has a lot to offer and from this house you can easily walk to a range of neighbourhood shops, the local park and schools. Vehicle access to the M6, A50, A500 and A34 is really easy from here.
Would you like to view? We'll be delighted to show you round. Please call us on or e-mail to book an appointment.
Ground Floor
Entrance Hall
Fitted carpet. Double radiator. Stairs leading to the first floor. Door into the...
Lounge (15' 9'' x 12' 3'' (4.80m x 3.73m))
Fitted carpet. Radiator. UPVC double glazed window with fitted vertical blinds. Feature fireplace with log effect electric fire.
Kitchen With Dining Area (12' 4'' x 9' 0'' (3.76m x 2.74m))
Fitted carpet. Radiator. UPVC double glazed window. Range of wall cupboards and base units with a pale/medium colour timber effect finish. Three very useful storage cupboards. Plumbing for washing machine. External door to the rear.
First Floor
Landing
Fitted stair and landing carpets. Airing/storage cupboard which contains the Worcester gas combi boiler for central heating and hot water. Access to the loft.
Bedroom One (13' 9'' x 13' 1'' (4.19m x 3.98m))
Fitted carpet. Radiator. UPVC double glazed window.
Bedroom Two (11' 5'' x 9' 7'' max 9' 3 x 7' 10" min (3.48m x 2.92m))
Fitted carpet. Radiator. UPVC double glazed window.
Bedroom Three (10' 6'' x 6' 10'' (3.20m x 2.08m))
Fitted carpet. Radiator. UPVC double glazed window.
Shower Room/WC (7' 7'' x 5' 7'' (2.31m x 1.70m))
Fitted carpet. Centrally heated towel rail. Two UPVC double glazed windows (one with fitted roller blind). White low level wc, pedestal wash basin and walk in corner shower.
Outside
There is a sunny south facing rear garden wth two paved patio areas and flower beds overlooking landscaped parkland to the rear. There is also a useful storage cupboard and cold water tap.
There is a low maintenance garden to the front of the property which offers potential car parking space, subject to appropriate permission and an entry to the side of the house providing access to the rear.
Property Location
Similar Properties
Town house For Sale Stoke-on-Trent Town house For Sale ST4 Stoke-on-Trent new homes for sale ST4 new homes for sale Flats for sale Stoke-on-Trent Flats To Rent Stoke-on-Trent Flats for sale ST4 Flats to Rent ST4 Stoke-on-Trent estate agents ST4 estate agents



.png)











