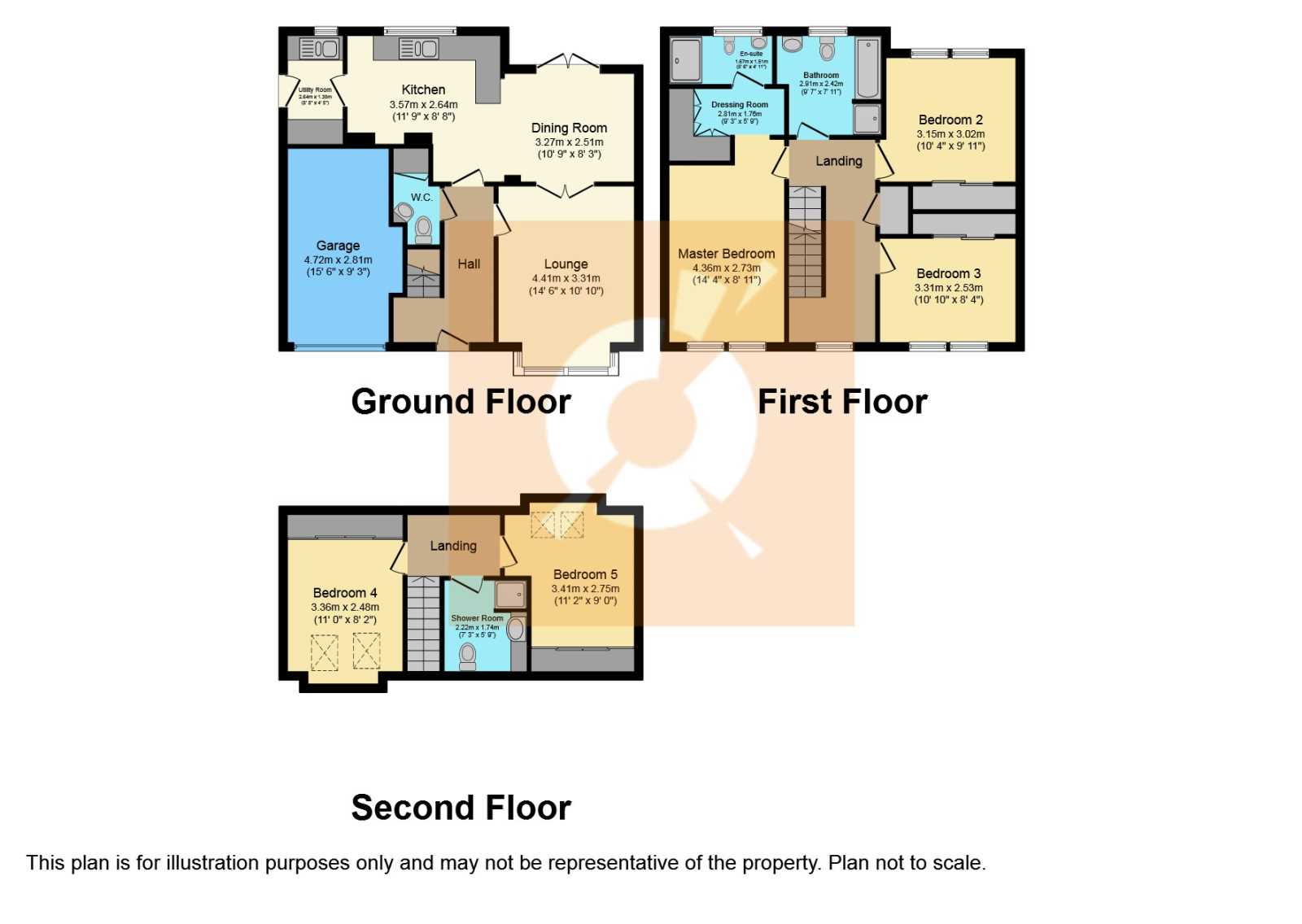5 Bedrooms Town house for sale in Bartonholm Gardens, Irvine KA12 | £ 255,000
Overview
| Price: | £ 255,000 |
|---|---|
| Contract type: | For Sale |
| Type: | Town house |
| County: | North Ayrshire |
| Town: | Irvine |
| Postcode: | KA12 |
| Address: | Bartonholm Gardens, Irvine KA12 |
| Bathrooms: | 3 |
| Bedrooms: | 5 |
Property Description
***Prestigious Family Home*** High-specification accommodation over 3 levels. Luxurious, spacious, open-plan living at its best. Please watch The Property Booms HD video for an in-depth tour of this marvellous detached villa.
Located in a tranquil cul-de-sac and surrounded by beautiful grounds, golf courses and Ayrshire countryside, this property is a must view. This prestigious detached villa, built by renowned developers, Dundas Estates, offers generous accommodation across three floors.
The welcoming contemporary lounge has a feature bay window and oak finished internal French doors with chrome ironmongery that lead seamlessly to an open-plan dining area and well-appointed kitchen which offers the perfect place for entertaining family and friends.
The ultra-modern kitchen has numerous wall and floor mounted dark grey quality cabinets that are complimented beautifully with the contrasting white worktops. Integrated appliances include a stainless steel single electric oven, Smeg stainless steel 4 burner gas hob, stainless steel chimney hood, fridge freezer, dishwasher and stainless steel sink with mixer taps. Also located on the ground floor is a separate utility room with a stainless steel sink with mixer taps and a convenient W.C.
The dining area provides access via UPVC double-glazed French doors to a wonderful back garden with sociable patio area that is the perfect place for dining alfresco and soaking up the sun in the summer months.
The first floor provides access to a superbly spacious master bedroom with dressing area and super-stylish en-suite. The well-proportioned family bathroom has a large walk in shower and modern white glazed sanitary ware. Two double bedrooms both with built in wardrobes are also located on the first floor.
The top floor has wonderful views of Arran to the west and the peaceful garden of remembrance to the east. A further two double bedrooms with built in wardrobes can be found next to a shower room with modern fixtures and fittings.
Gas central heating with a high efficiency condensing combination boiler and UPVC double-glazing provide each room with a lovely warmth. Storage throughout the home is excellent and a single garage and mono block driveway provide ample parking.
This highly impressive home enjoys a semi-rural setting and is located between Ravenspark and Irvine Golf Courses. Irvine Royal Academy secondary school is just a few minutes' walk away and for those who like the great outdoors, Eglinton Country Park is just a few minutes' drive away. Irvine boasts a beautifully developed harbourside area and sweeping sandy beaches that offer stunning views across the Firth of Clyde to the Isle of Arran.
Please watch our property's video tour for a more detailed look. We would highly recommend an early viewing of this stunning accommodation. Viewing by appointment – please contact The Property Boom to arrange a viewing or for any further information and a copy of the Home Report. Any areas, measurements or distances quoted are approximate and floor Plans are only for illustration purposes and are not to scale.
These particulars are issued in good faith but do not constitute representations of fact or form part of any offer or contract.
Room dimensions:
Lounge: 4.41m (14'6'') x 3.31m (10'11'')
Dining Room: 3.27m (10'9'') x 2.51m (8'3'')
Kitchen: 3.57m (11'9'') x 2.64m (8'8'')
Utility Room: 2.64m (8'8'') x 1.35m (4'5'')
Master Bedroom: 4.36m (14'4'') x 2.73m (8'12'')
Dressing Room: 2.04m (6'9'') x 1.31m (4'4'')
En Suite: 1.67m (5'6'') x 1.51m (4'12'')
Bedroom Two: 3.15m (10'4'') x 3.02m (9'11'')
Bedroom Three: 3.31m (10'11'') x 2.53m (8'4'')
Family Bathroom: 2.91m (9'7'') x 2.42m (7'12'')
Bedroom Four: 3.36m (11'1'') x 2.48m (8'2'')
Bedroom Five: 3.41m (11'3'') x 2.75m (9'1'')
Shower Room: 2.22m (7'4'') x 1.74m (5'9'')
Property Location
Similar Properties
Town house For Sale Irvine Town house For Sale KA12 Irvine new homes for sale KA12 new homes for sale Flats for sale Irvine Flats To Rent Irvine Flats for sale KA12 Flats to Rent KA12 Irvine estate agents KA12 estate agents



.png)
