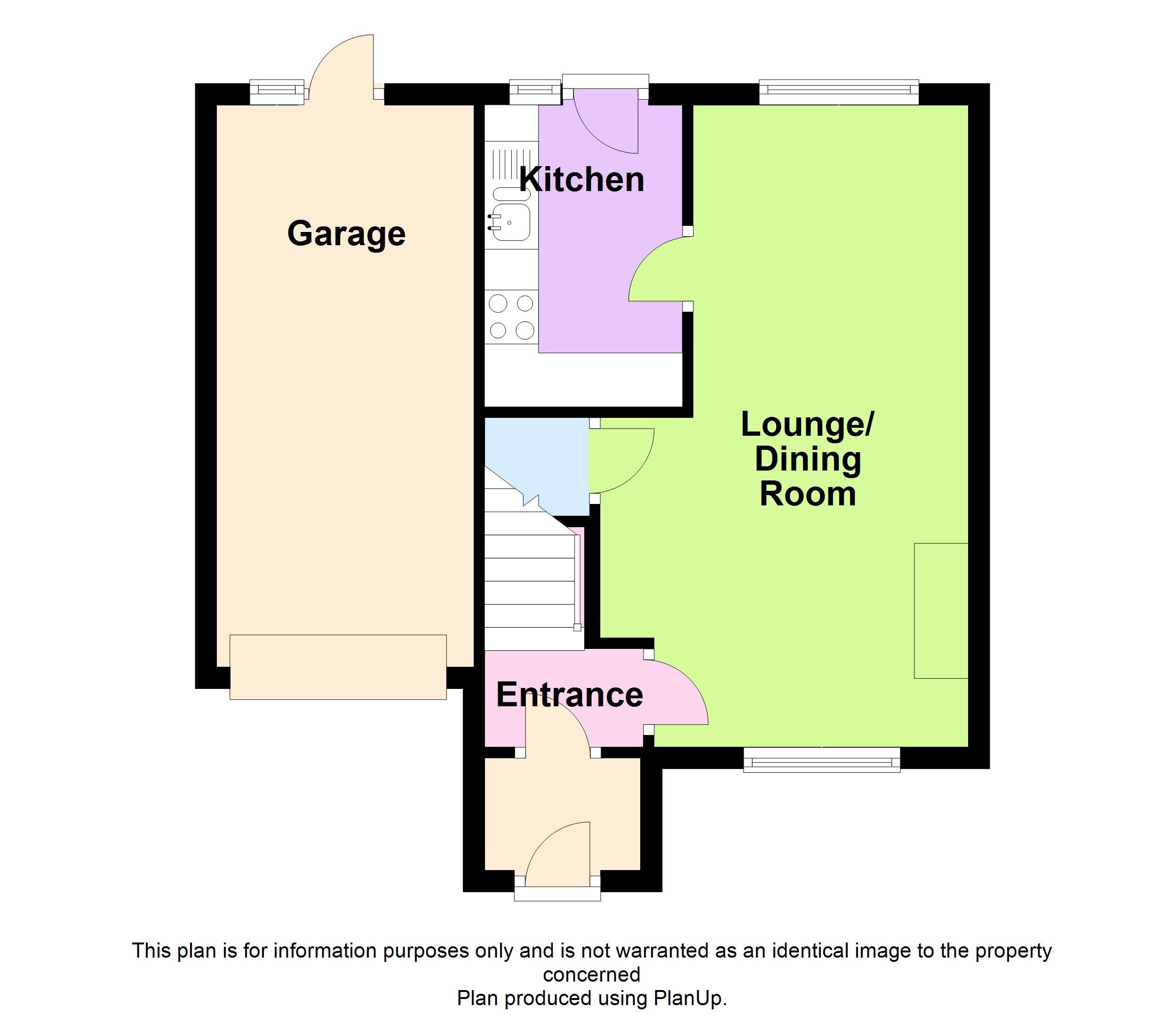2 Bedrooms Town house for sale in Beech Court, Spondon, Derby DE21 | £ 159,950
Overview
| Price: | £ 159,950 |
|---|---|
| Contract type: | For Sale |
| Type: | Town house |
| County: | Derbyshire |
| Town: | Derby |
| Postcode: | DE21 |
| Address: | Beech Court, Spondon, Derby DE21 |
| Bathrooms: | 0 |
| Bedrooms: | 2 |
Property Description
• Lounge/ dining room with feature fireplace
• Fitted kitchen with space for appliances
• Bedroom one with walk-in shower off
• Further second bedroom with pleasant outlook
• Bathroom with 3-piece suite
• Combination boiler and windows installed 2011
• Driveway, garage, low-maintenance rear garden
• Highly sought-after location
Charming and individual cottage style home positioned within the heart of Spondon Village. Very well presented throughout and ready to move into. Enjoying a spacious lounge/ dining room, fitted kitchen and bathroom with 3-piece suite. Enclosed rear garden enjoying a good degree of privacy.
Nb: Draft details- awaiting vendor approval
Accommodation The property is approached via a double glazed exterior door into:
Entrance Porch with ceiling light point and door into:
Entrance with ceiling light point, central heating radiator and stairs leading to first floor landing.
Lounge/ Dining Room 19'6" x 11'10" (5.94m x 3.6m). 11'10" narrows to 8'4". With ceiling light points, central heating radiators, door providing access to understairs storage cupboard and double glazed windows to both front and rear elevations. The focal point of this lovely room is a feature fireplace with coal effect gas fire.
Kitchen 9'2" x 6' (2.8m x 1.83m). Fitted with a matching range of wooden fronted eye and base level units with worktops over incorporating a 1 & 1/2 bowl stainless steel sink unit with single drainer and four-ring gas hob with extractor over. Built-in electric oven and space for under counter fridge and washing machine. Ceramic splashback tiling, floor tiling, ceiling light point, double glazed window to rear elevation and double glazed exterior door leading onto the rear garden.
Stairs lead to:
First floor landing with ceiling light point, double glazed window to side elevation and loft hatch providing access to roof space which has been insulated. Door providing access to useful storage cupboard.
Bedroom One 11'10" x 8'5" (3.6m x 2.57m). 8'5" plus wardrobes. With ceiling light point with fan attached, central heating radiator, fitted wardrobes with sliding doors, double glazed window to front elevation and door into:
Walk-in shower fully tiled walk-in shower with mixer shower. Recessed spotlight to ceiling.
Bedroom Two 9'6" x 7'9" (2.9m x 2.36m). With ceiling light point, central heating radiator and double glazed window to rear elevation enjoying a pleasant outlook.
Bathroom appointed with a three-piece suite comprising of an encased panelled bath, pedestal wash hand basin and WC. Ceramic splashback tiling, ceiling light point, central heating radiator, extractor fan and double glazed window to rear elevation.
Outside To the front of the property there is a driveway providing off-road parking leading to a garage (17'0" x 7'10") with up and over door, being served by power and lighting, with double glazed exterior door leading out onto the rear garden. The Viessmann combination boiler is located in the garage. The rear garden has been designed for easy maintenance, is fully enclosed and enjoys a good degree of privacy.
Property Location
Similar Properties
Town house For Sale Derby Town house For Sale DE21 Derby new homes for sale DE21 new homes for sale Flats for sale Derby Flats To Rent Derby Flats for sale DE21 Flats to Rent DE21 Derby estate agents DE21 estate agents



.png)











