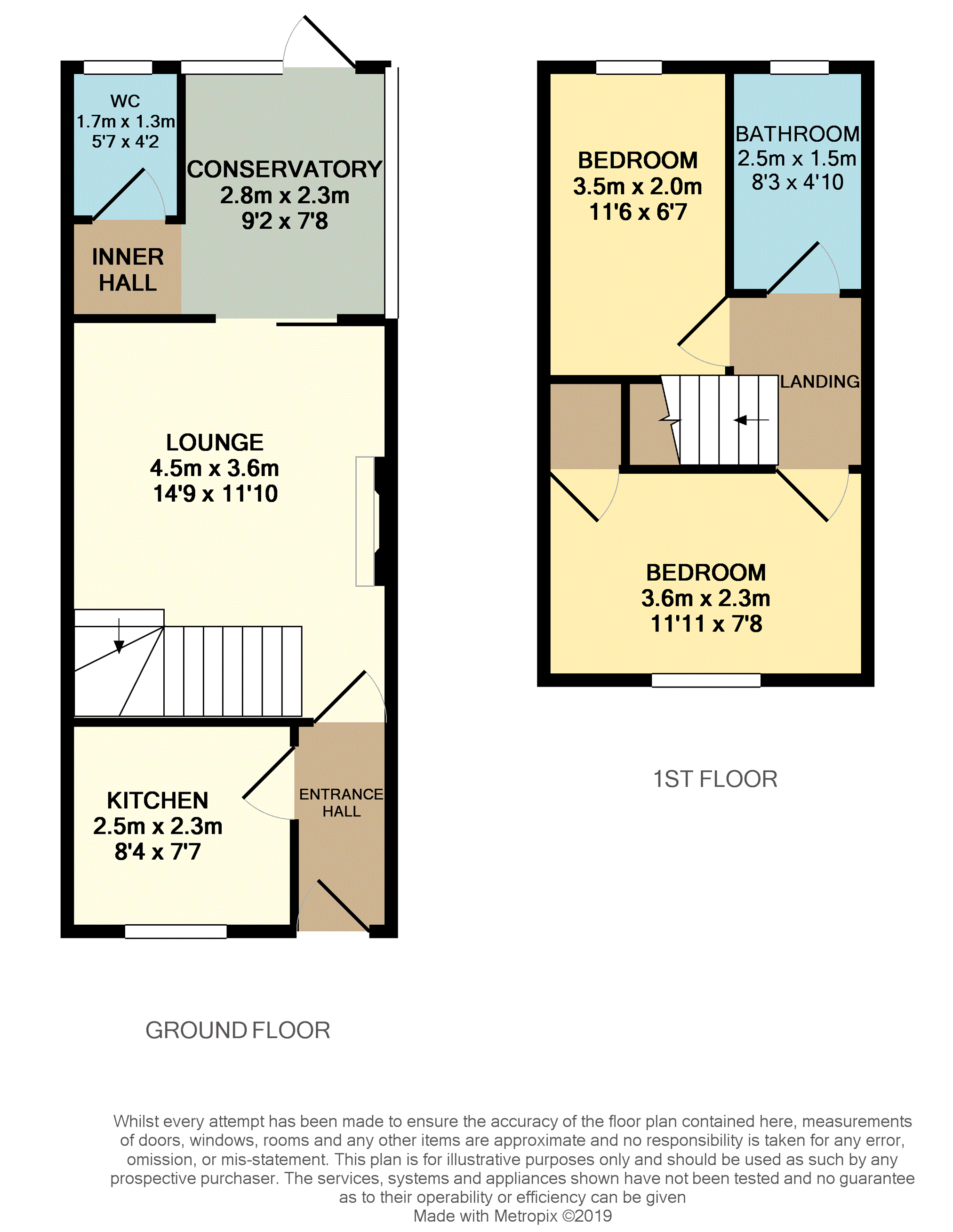2 Bedrooms Town house for sale in Belmont Road, Stoke-On-Trent ST1 | £ 100,000
Overview
| Price: | £ 100,000 |
|---|---|
| Contract type: | For Sale |
| Type: | Town house |
| County: | Staffordshire |
| Town: | Stoke-on-Trent |
| Postcode: | ST1 |
| Address: | Belmont Road, Stoke-On-Trent ST1 |
| Bathrooms: | 1 |
| Bedrooms: | 2 |
Property Description
A unique opportunity to purchase a canalside property at an affordable price! The property offers a good size garden and a lovely view over looking the Canal. Fantastic for first time buyers or buyers who are wanting to downsize accommodation. Located close to all the local amenities and within easy travelling distance to the major road networks of the A50 and A500.
The accommodation has recently been decorated throughout by the present owner and fitted with new carpets, offering a blank canvas for the new purchases. The property briefly comprises: Entrance hall, kitchen, lounge, conservatory built with a brick base, cloakroom, two bedrooms and a bathroom.
There are a good size gardens to the front and rear which laid mainly to lawn with a useful wooden outhouse to the rear. The garden extends to the canalside where a lot of residents have extended their garden space to enable outdoor seating and dining overlooking the canal.
There is a private carpark with allocated parking for two vehicles.
Gas fired central heating system and double glazing. No chain involved with this sale so quick completion is possible.
Entrance Hallway
Fitted carpet, access gained into the lounge and kitchen.
Kitchen
7'08 x 8'04
A range of wall and base units with worksurfaces over, stainless steel sink unit with drainer, gas hob with extractor hood over and electric oven under, plumbing for washing machine, space for fridge, part tiled walls, radiator, uPVC double glazed window to front aspect, ceiling light, floor covering.
Lounge
14'09 x 11'10
Fitted carpet, stairs leading up to the first floor accommodation, radiator, feature fire surround with living flame gas fire, marble effect insert and hearth, one central light, sliding patio doors leading to the conservatory.
Conservatory
UPVC double glazed, brick base, tiled flooring, uPVC door leading out to the rear garden, access gained into the inner hallway and cloakroom.
Downstairs Cloakroom
Inner hallway with tiled flooring and access to the cloakroom. W.C. Wash hand basin, uPVC double glazed window to the rear aspect, wall light, tiled splash back.
First Floor
Loft access, one central light, fitted carpet, access into the bedrooms and bathroom.
Bedroom One
11'11 x 7'08
Fitted carpet, radiator, uPVC double glazed window to the front aspect, one central light, cupboard housing the hot water cylinder.
Bedroom Two
11'06 x 6'07
Fitted carpet, uPVC double glazed window to the rear aspect, radiator, one central light.
Bathroom
Three-piece bathroom suite which comprises: Bath with electric shower over, WC, pedestal wash hand basin, part tiled walls, radiator, uPVC double glazed window to the rear aspect, extractor fan, one central light.
Outside
To the front of the property is a good size garden which is laid to lawn and a pathway leading to the front of the property. There is a good size garden to the rear aspect laid to lawn with patio areas, wooden shed with new felted roof and access gained out onto a paved patio area overlooking the canal. There is a private carpark which provides allocated parking for the property for two vehicles.
Property Location
Similar Properties
Town house For Sale Stoke-on-Trent Town house For Sale ST1 Stoke-on-Trent new homes for sale ST1 new homes for sale Flats for sale Stoke-on-Trent Flats To Rent Stoke-on-Trent Flats for sale ST1 Flats to Rent ST1 Stoke-on-Trent estate agents ST1 estate agents



.png)











