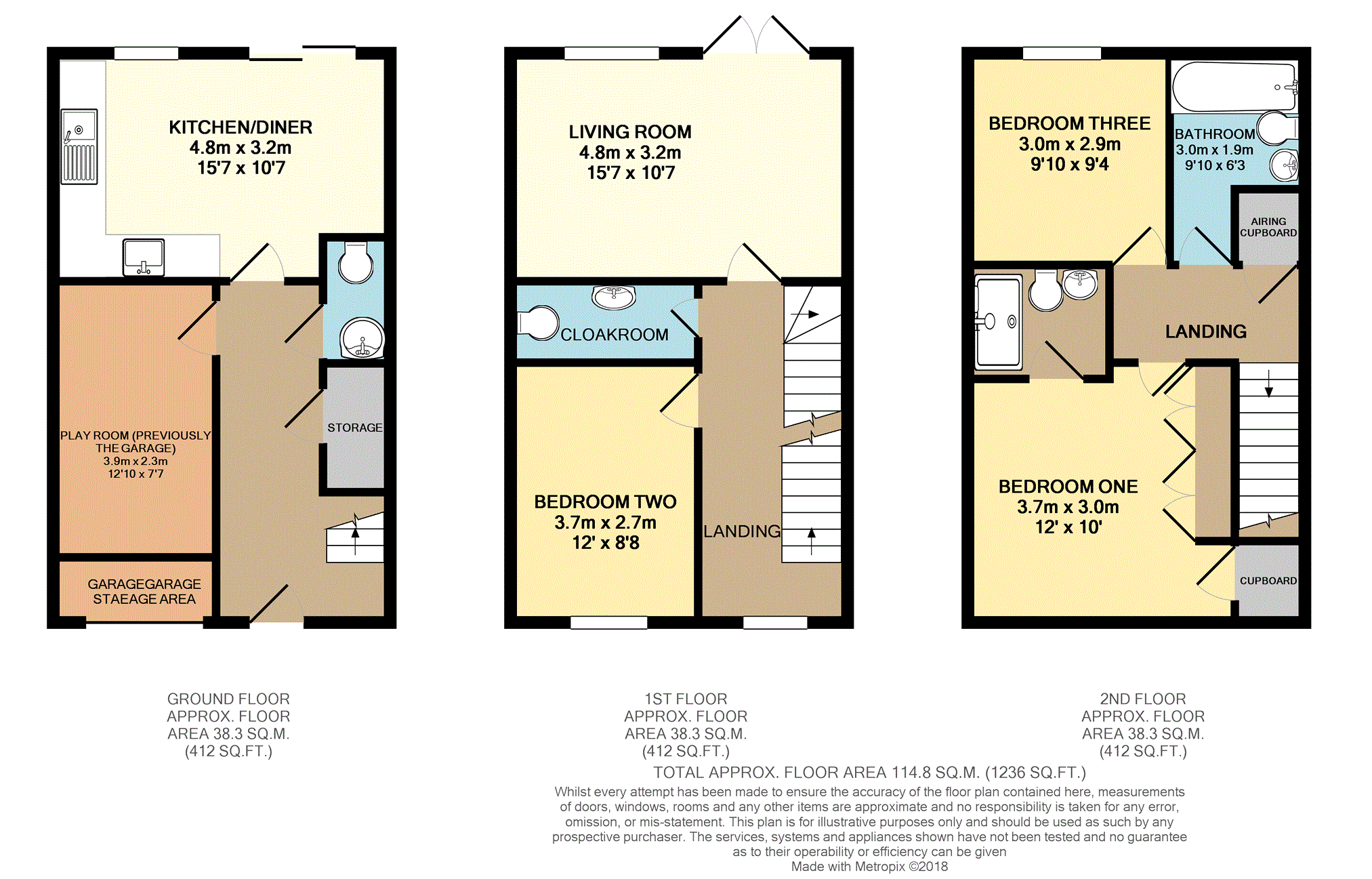3 Bedrooms Town house for sale in Bergamot Avenue, Sheerness ME12 | £ 255,000
Overview
| Price: | £ 255,000 |
|---|---|
| Contract type: | For Sale |
| Type: | Town house |
| County: | Kent |
| Town: | Sheerness |
| Postcode: | ME12 |
| Address: | Bergamot Avenue, Sheerness ME12 |
| Bathrooms: | 1 |
| Bedrooms: | 3 |
Property Description
Ideal first family home, extremely well presented throughout with great size rooms, situated close to amenities and the local beach, versatile accommodation.
This three bed townhouse offers great size accommodation which would be perfect for a family looking for that little extra bit of space. The property is situated right in the heart of Minster On Sea and is walking distance to the new local school. The properties within the area are all nice and modern and the development is a very desirable location to live.
Set over three levels, the room sizes are very well proportioned providing lots of space with part of the garage being used to create a rather useful playroom but could be converted back very easily if need be.
All three bedrooms are a good size which should put a stop to any squabbling over who is getting the smaller of the rooms. The living room is on the first floor and during the summer months you have the ability to sit down and relax with the Juliet balcony double doors open and that cool breeze blowing in.
The ground floor has the kitchen/ dining room with a W/C.
The rear garden has been updated to a more
modern low maintenance style with a decking area and artificial lawn making this useable almost all year round.
Location
Minster On sea is a very convenient place to live and is central to everything.
Access to the Sheppey crossing is reachable within a few minutes.
Both Sheerness town centre and Neats corner shopping outlet are just a few minutes away in the car whilst the parade of shops on The Broadway are within walking distance.
The Leas beach is the perfect place for taking a leisurely stroll.
Walking distance to the light injuries hospital, doctors and pharmacy.
Entrance Hall
Entrance Door, stairs to the first floor landing, doors to;
Play Room
12’10 x 7’7
Was formally the garage now used as a play room.
Downstairs Cloakroom
Low level W/C and wash hand basin.
Kitchen/Diner
15’7 x 10’7
Window and double doors opening onto the rear garden. Range of matching wall and base units with roll top work surfaces over, inset sink drainer unit, built in oven with four ring gas hob and extractor chimney over. Integrated dishwasher, space for fridge freezer.
First Floor Landing
Stairs to the ground and second floor, window to front, doors leading to;
Living Room
15’7 x 10’7
Window to rear, double opening doors onto a Juliet balcony.
Bedroom Two
12’1 x 8’8
Window to front
Cloak Room
Low level W/C, wash hand basin.
Second Floor Landing
Stairs to the first floor, doors to;
Bedroom One
12’ x 10’
Window to front, full length fitted wardrobes and cupboard, door to;
En-Suite Shower Room
Walk in shower cubicles, low level W/C and wash hand basin.
Bedroom Three
9’10 x 9’4
Window to rear.
Bathroom
Panel enclosed bath, low level W/C and wash hand basin.
Rear Garden
Mainly laid to artificial lawn with decking patio area, shed and gated rear access.
Garage
Reduced in size and used as just storage, metal up and over door.
Parking
Driveway parking to front.
Property Location
Similar Properties
Town house For Sale Sheerness Town house For Sale ME12 Sheerness new homes for sale ME12 new homes for sale Flats for sale Sheerness Flats To Rent Sheerness Flats for sale ME12 Flats to Rent ME12 Sheerness estate agents ME12 estate agents



.png)


