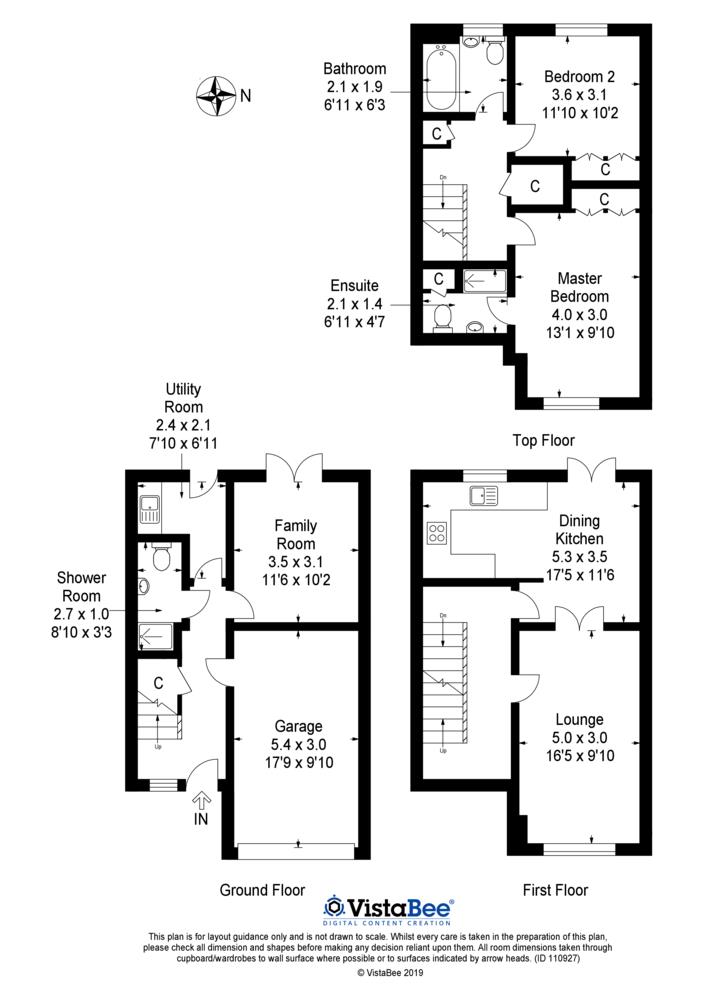3 Bedrooms Town house for sale in Bernisdale Place, Drumchapel, Glasgow G15 | £ 205,000
Overview
| Price: | £ 205,000 |
|---|---|
| Contract type: | For Sale |
| Type: | Town house |
| County: | Glasgow |
| Town: | Glasgow |
| Postcode: | G15 |
| Address: | Bernisdale Place, Drumchapel, Glasgow G15 |
| Bathrooms: | 2 |
| Bedrooms: | 3 |
Property Description
A wonderful opportunity to purchase an immaculate Townhouse in an extremely sought after area of Glasgow.
Located off Great Western Road within the luxurious Grovewood development, this beautiful home is arranged over 3 levels and offers exceptional, flexible accommodation.
Entrance is via a large entrance hallway accessing the downstairs bedroom/family room, shower room and utility room with door leading out to the garden. Upstairs, there is a large lounge, extending to 18', which has double doors leading through to the dining area. The well appointed kitchen is located off the dining room and comes with a range of fitted appliances, which include hob, oven, hood and dishwasher. On the top floor of the property, there are two double sized bedrooms (both with fitted wardrobes) and a family bathroom. The master bedroom has a beautiful en-suite shower room, featuring a large walk-in store cupboard. There are two further storage cupboards on the upper landing and a hatch leads to an attic area. The property features gas central heating and double glazing.
Externally there is a double width driveway to integral garage. There are enclosed gardens to the rear laid mainly to lawn and accessed from the utility room.
The Grovewood Estate is located off the A82, which is one of Glasgow's main arteries, providing excellent commuting to the West End, City Centre and the south of Glasgow, via the Erskine Bridge. Great Western Retail Park is located close by where there is a Sainsburys supermarket and other high street stores. There is local schooling, a regular bus service on Great Western Road and Clydebank has a main line railway station and a large shopping complex, offering a number of high street shops, cinema and other recreational facilities.
Lounge (5.0 x 3.0 (16'4" x 9'10" ))
A beautiful and sizeable lounge with glazed double doors giving access to the dining kitchen.
Bedroom/Family Room (3.5 x 3.1 (11'5" x 10'2"))
Currently used as a family room but could also be utilised as a downstairs bedroom as there is a shower room opposite. Double French patio doors lead outside to a decked timber area.
Shower Room (2.7 x 1.0 (8'10" x 3'3" ))
A superb downstairs shower room.
Utility Room (2.4 x 2.1 (7'10" x 6'10"))
A superb utility room with floor mounted cabinets, washing machine, sink and draining board. An external door to rear garden.
Dining Kitchen (5.3 x 3.5 (17'4" x 11'5"))
A spacious, second reception room/dining room open plan to the well appointed, stylish kitchen and lounge. The feature Parisian style balcony allows maximum, natural light.
Master Bedroom En-Suite (4.0 x 3.0 and 2.1 x 1.4 (13'1" x 9'10" and 6'10" x)
Spacious master bedroom benefitting from double fitted wardrobes, carpeted flooring and an en-suite shower room with additional walk in storage cupboard.
Double Bedroom (3.6 x 3.1 (11'9" x 10'2"))
A second double bedroom with double fitted wardrobes and carpeted flooring. Window to garden looking north west.
Family Bathroom (2.1 x 1.9 (6'10" x 6'2"))
White bathroom suite with jacuzzi bath, white tiled flooring, frosted widow to rear.
Garden
The property enjoys an easily maintained garden to the rear laid mainly to lawn with a large timber decking area in which relax or enjoy al fresco dining.
Garage (5.4 x 3.0 (17'8" x 9'10"))
A substantial, double-width driveway provides off street parking and leads to the garage.
Notes
These particulars are prepared on the basis of information provided by our clients. We have not tested the electrical system or any electrical appliances, nor where applicable, any central heating system. All sizes are recorded by electronic tape measurement to give an indicative, approximate size only. Prospective purchasers should make their own enquiries - no warranty is given or implied. This schedule is not intended to, and does not form any contract.
Trust The Advice Of A Professional. Find Out Today
Property Location
Similar Properties
Town house For Sale Glasgow Town house For Sale G15 Glasgow new homes for sale G15 new homes for sale Flats for sale Glasgow Flats To Rent Glasgow Flats for sale G15 Flats to Rent G15 Glasgow estate agents G15 estate agents



.png)

