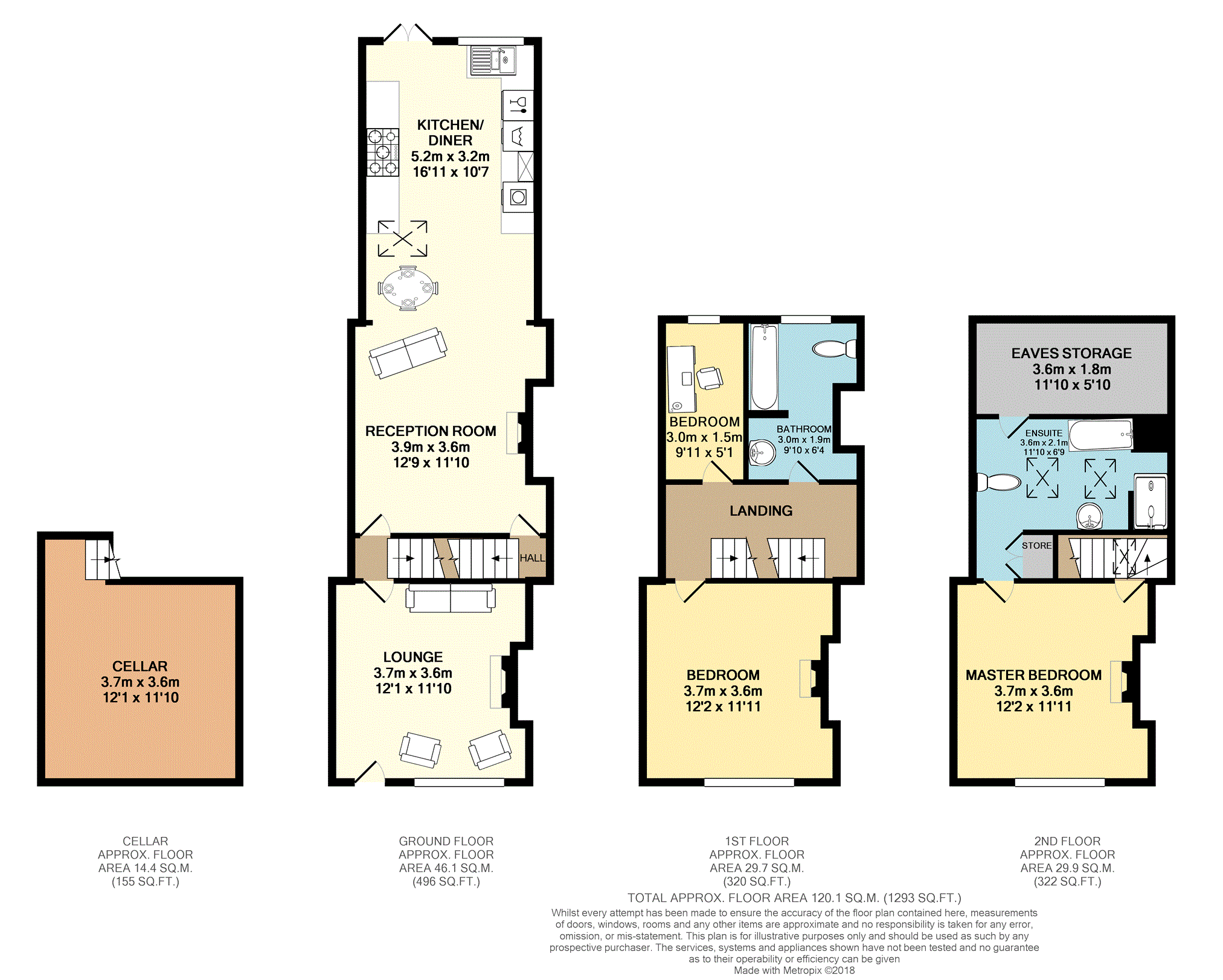3 Bedrooms Town house for sale in Bewdley Road, Kidderminster DY11 | £ 230,000
Overview
| Price: | £ 230,000 |
|---|---|
| Contract type: | For Sale |
| Type: | Town house |
| County: | Worcestershire |
| Town: | Kidderminster |
| Postcode: | DY11 |
| Address: | Bewdley Road, Kidderminster DY11 |
| Bathrooms: | 2 |
| Bedrooms: | 3 |
Property Description
Immaculately and beautifully presented three bedroomed family home located close to local amenities in Kidderminster.
The property comprises of two reception rooms and an impressive kitchen diner on the ground floor.
To the first floor there are two bedrooms and a bathroom.
On the second floor there is an impressive master suite with feature fire grate and en-suite bathroom. The property benefits from a cellar providing useful storage space.
To the rear of the property there is an attractive, low maintenance courtyard garden with gated access out to the side providing a beautiful outdoor space to entertain in.
Double glazed and central heating throughout.
This is a stunning property and will sell quickly.
Book a viewing 24/7 at
Lounge
Lounge 12'1 x 11'10
With a window looking onto the front aspect and main entrance into the property. Gas flame effect fire, a comfortable room.
Hall
Inner Hall 3'0 x 2'8
With stairs leading up to the first floor.
Reception Room
Reception Room 12'9 x 11'10
With stunning log burner. Door opening onto stairs leading down to the cellar, open plan feel to the kitchen diner. An impressive space.
Kitchen / Diner
Kitchen / Diner 16'11 x 10'7
With a range of wall and base units, work surfaces above.
There is a washing machine, dishwasher and tumble dryer, all integrated.
A multi-fuel range style cooker with gas hob above and a sink with a drainer.
Worcester Bosch combination boiler.
Double doors leading into the garden and a window looking onto the rear aspect, plus a Velux style roof window.
Down lights to the ceiling and Travertine style tiles to the floor.
Landing
Landing 11'10 x 5'11
With stairs leading down to the ground floor and up to the second floor.
Bedroom Two
Bedroom Two 11'11 x 12'2
With a feature fire grate and a window looking onto the front aspect.
Bedroom Three
Bedroom Three 5'1 x 9'11
With a window looking onto the rear aspect.
Bathroom
Bathroom 9'11 x 6'4
Comprising of a bath with shower and screen over, wash hand basin and low level W.C. Travertine natural stone style tiles to the floor.
Window looking onto the rear aspect.
Master Bedroom
Master Bedroom 12'2 x 11'11
With stunning feature fire grate and a window looking onto the front aspect.
Master En-Suite
Master En-suite 11'10 x 6'9
Large master en-suite comprising of a walk-in shower area, bath, wash hand basin and a low level W.C. Travertine natural stone style tiles to the floor.
Two Velux style roof windows allowing natural light to flood the room.
Handy storage cupboard and access to eaves storage.
Cellar
Cellar 11'10 x 12'1
Providing useful storage space.
Garden
Attractive, low maintenance courtyard style garden with a patio and decking area.
A perfect place for entertaining.
Property Location
Similar Properties
Town house For Sale Kidderminster Town house For Sale DY11 Kidderminster new homes for sale DY11 new homes for sale Flats for sale Kidderminster Flats To Rent Kidderminster Flats for sale DY11 Flats to Rent DY11 Kidderminster estate agents DY11 estate agents



.png)
