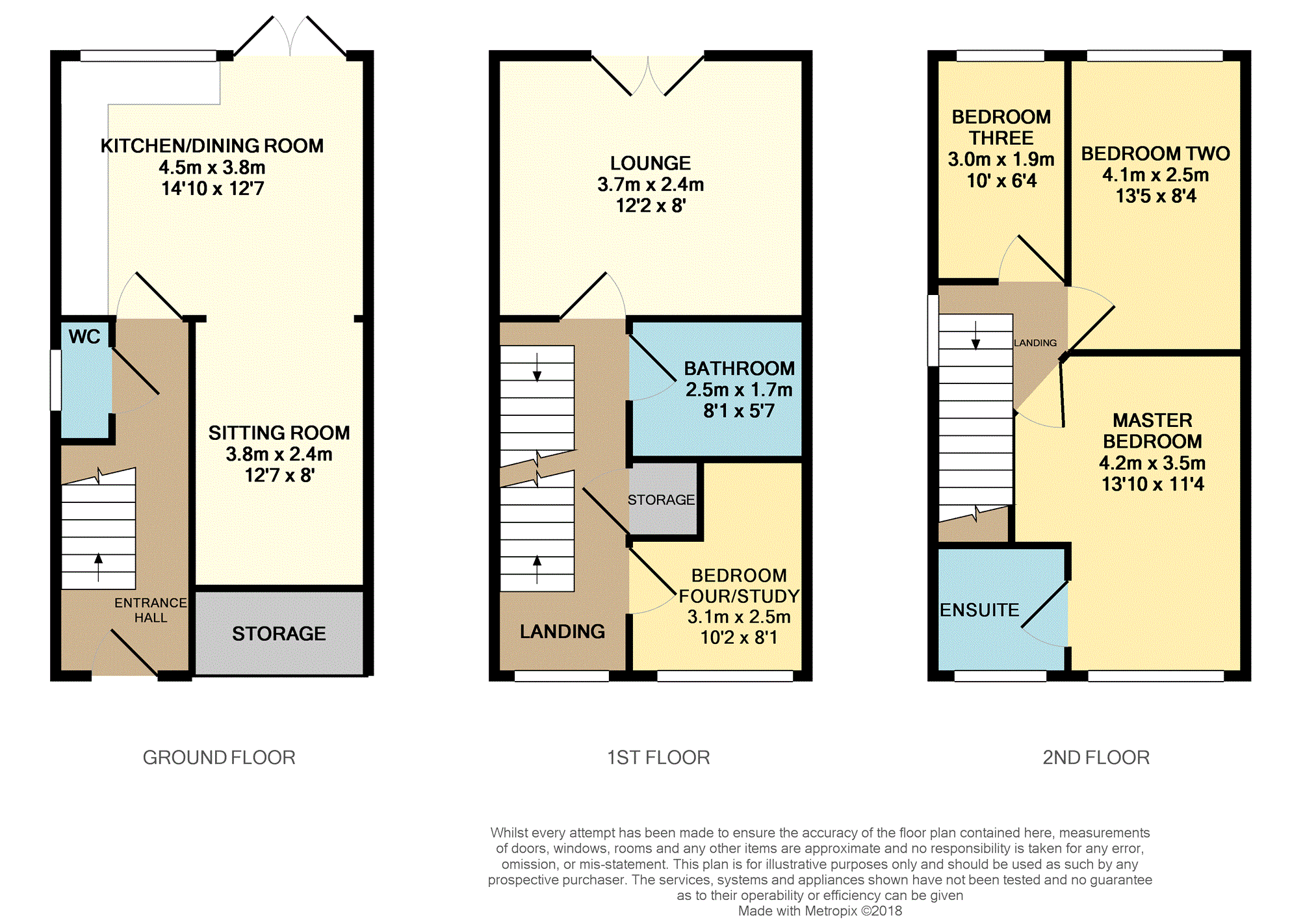4 Bedrooms Town house for sale in Black Diamond Street, Chester CH1 | £ 270,000
Overview
| Price: | £ 270,000 |
|---|---|
| Contract type: | For Sale |
| Type: | Town house |
| County: | Cheshire |
| Town: | Chester |
| Postcode: | CH1 |
| Address: | Black Diamond Street, Chester CH1 |
| Bathrooms: | 1 |
| Bedrooms: | 4 |
Property Description
Located on arguably one of the most desirable plots within the 'Black Diamond' development! A beautiful four bedroom townhouse set across three floors in a highly sought after area of Chester, close to the city centre. Features include off road parking, private rear garden, extension into the garage to create extra reception room, downstairs w.C, en-suite shower room, large lounge with Juliet balcony, modern kitchen & bathroom.
Within close proximity, there are local schools, amenities, Chester train & bus station, other transport links.
The accommodation briefly comprises; entrance hallway, downstairs w.C, kitchen/dining room, sitting room, first floor & second floor landing, lounge, four bedrooms, bathroom, en-suite, driveway, outdoor storage, front garden and rear garden.
Entrance Hallway
Wood effect flooring, radiator, stairs to the first floor, access to w.C and kitchen/diner.
Downstairs Cloakroom
W.C, wash hand basin, radiator, tiled floor and frosted UPVC double glazed window.
Kitchen/Dining Room
14'10" x 12'7"
Having a range of wall and base units, stainless steel sink unit, 4 ring gas hob, oven and extractor fan. Integral dishwasher and fridge/freezer. Partly tiled walls, recessed spotlights and space for a washing machine. Radiator and tiled floor. UPVC double glazed double doors and UPVC double glazed window to the rear garden. Space for a dining table, open to the sitting room.
Sitting Room
12'7" x 8'00"
Open from the kitchen/diner, t.V point, radiator, space for a large couch.
First Floor Landing
Stairs from the ground floor, two double glazed UPVC windows to front and side aspects, store cupboard, stairs to the second floor.
Lounge
14' 11" x 13' 4"
T.V point, radiator, Juliet balcony with UPVC french doors, space for a large couch.
Family Bathroom
8' 1" x 5' 7"
Panel bath with glazed screen and shower over, wash basin, w.C, radiator, extractor fan, spotlights.
Bedroom Four / Study
8' 1" x 10' 2"
Space for office furniture or single bed and wardrobe, radiator, double glazed UPVC window to front aspect.
Second Floor Landing
Stairs from the first floor, double glazed window UPVC window to side aspect, storage cupboard.
Master Bedroom
13' 10" x 11' 4"
Space for a king sized bed, fitted wardobes, radiator, acces to the en-suite.
En-Suite
W.C, wash hand basin, tiled shower cubicle with glazed screen, radiator, frosted UPVC double glazed window to front aspect, spotlights.
Bedroom Two
13' 5" x 8' 4"
Space for a double bed and wardrobe, radiator, double glazed UPVC window to front aspect.
Bedroom Three
6' 4" x 10' 0"
Space for a double bed and wardrobe, radiator, double glazed UPVC window to front aspect.
Outside
Driveway to front aspect with off road parking for one vehicle (potential to create second parking space also). Secure gated access leading to the rear garden. Access to the storage space (retained from garage extension).
To the rear aspect, there is private laid to lawn garden with mature shrubbery and a securely fneced boundary.
Council Tax Band
Band-d
Property Location
Similar Properties
Town house For Sale Chester Town house For Sale CH1 Chester new homes for sale CH1 new homes for sale Flats for sale Chester Flats To Rent Chester Flats for sale CH1 Flats to Rent CH1 Chester estate agents CH1 estate agents



.png)





