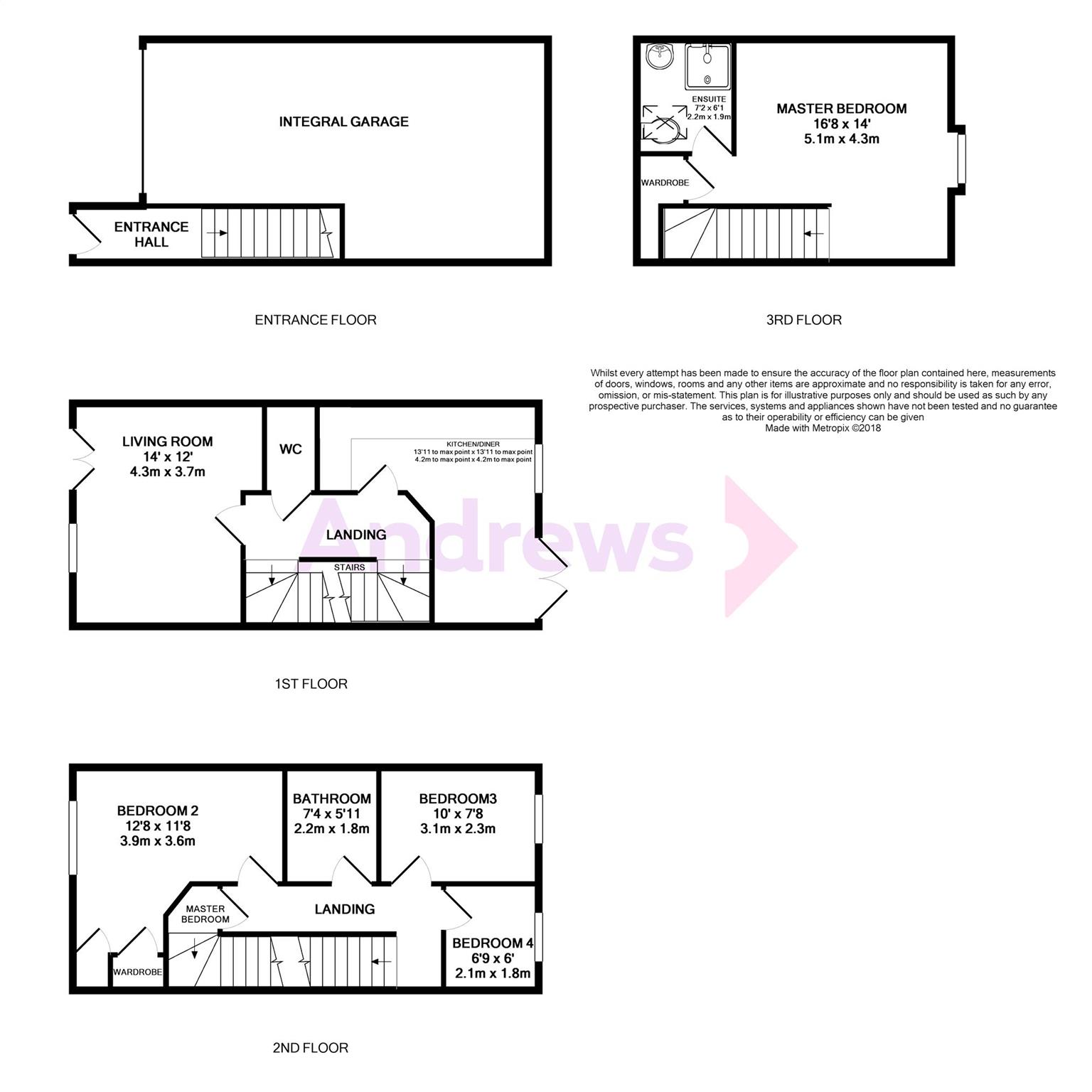4 Bedrooms Town house for sale in Blaisedell View, Bristol BS10 | £ 320,000
Overview
| Price: | £ 320,000 |
|---|---|
| Contract type: | For Sale |
| Type: | Town house |
| County: | Bristol |
| Town: | Bristol |
| Postcode: | BS10 |
| Address: | Blaisedell View, Bristol BS10 |
| Bathrooms: | 2 |
| Bedrooms: | 4 |
Property Description
This spacious four storey property has a flexible layout comprising entrance hallway leading up to the first floor with kitchen/diner, cloakroom and living room. The kitchen/diner has integrated appliances and leads out to the garden. The living room has a Juliet balcony overlooking the mature trees to the front.
On the second floor are two generous double bedrooms, one with built in wardrobes, a single bedroom / study and the modern family bathroom. The whole of the third floor is an impressive master bedroom suite, with walk in wardrobe and en suite shower room.
The integral garage is a really useful space with a utility area and driveway parking in front. The terraced garden to the rear offers a decking seating area on the lower level, the perfect place to enjoy al fresco dining, steps then lead up through planted beds and flower borders to the upper terrace with seating area and even space for a trampoline. This well designed house is being sold with no onward chain and viewing is recommended to appreciate the size and layout.
Entrance Hall
Double glazed window to side, radiator.
Cloakroom (1.70m x 1.02m)
Low level WC, hand basin, radiator, extractor fan.
Lounge (4.27m x 3.66m max)
Double glazed window to front, radiator, TV point, phone point, Juliet balcony.
Kitchen/Diner (4.06m narrowing to 1.91m x 4.24m narrowing to 2.06m)
Double glazed window to rear, part tilling to walls, 1.5bowl sink unit, base units, wall units, laminate worktops, double electric oven with inset gas hob and cooker hood, fitted fridge freezer, integrated dishwasher, door to garden.
Landing
Double glazed window to side, radiator.
Bedroom Two (3.86m x 3.58m narrowing to 2.34m)
Double glazed window to front, range of built-in wardrobes, radiator.
Bedroom Three (3.05m x 2.34m)
Double glazed window to rear, radiator.
Bedroom Four (1.85m x 2.06m)
Double glazed window to rear, radiator.
Bathroom (2.08m x 1.80m)
Panelled bath, pedestal hand basin, low level WC, extractor fan, radiator, part tiled walls.
Bedroom One (4.29m x 4.65m)
Double glazed windows to side and rear, built-in wardrobes and cupboards, radiator, door to en-suite shower room.
En-Suite Shower Room (2.18m x 1.85m)
Velux window to front, shower cubicle, hand basin, low level WC, radiator, part tiled walls.
Garage (4.29m max x 5.08m)
Driveway in front, up and over door, utility area.
Utility Area In Garage
Sink unit, plumbed for washing machine.
Rear Garden
Terraced.
Property Location
Similar Properties
Town house For Sale Bristol Town house For Sale BS10 Bristol new homes for sale BS10 new homes for sale Flats for sale Bristol Flats To Rent Bristol Flats for sale BS10 Flats to Rent BS10 Bristol estate agents BS10 estate agents



.png)











