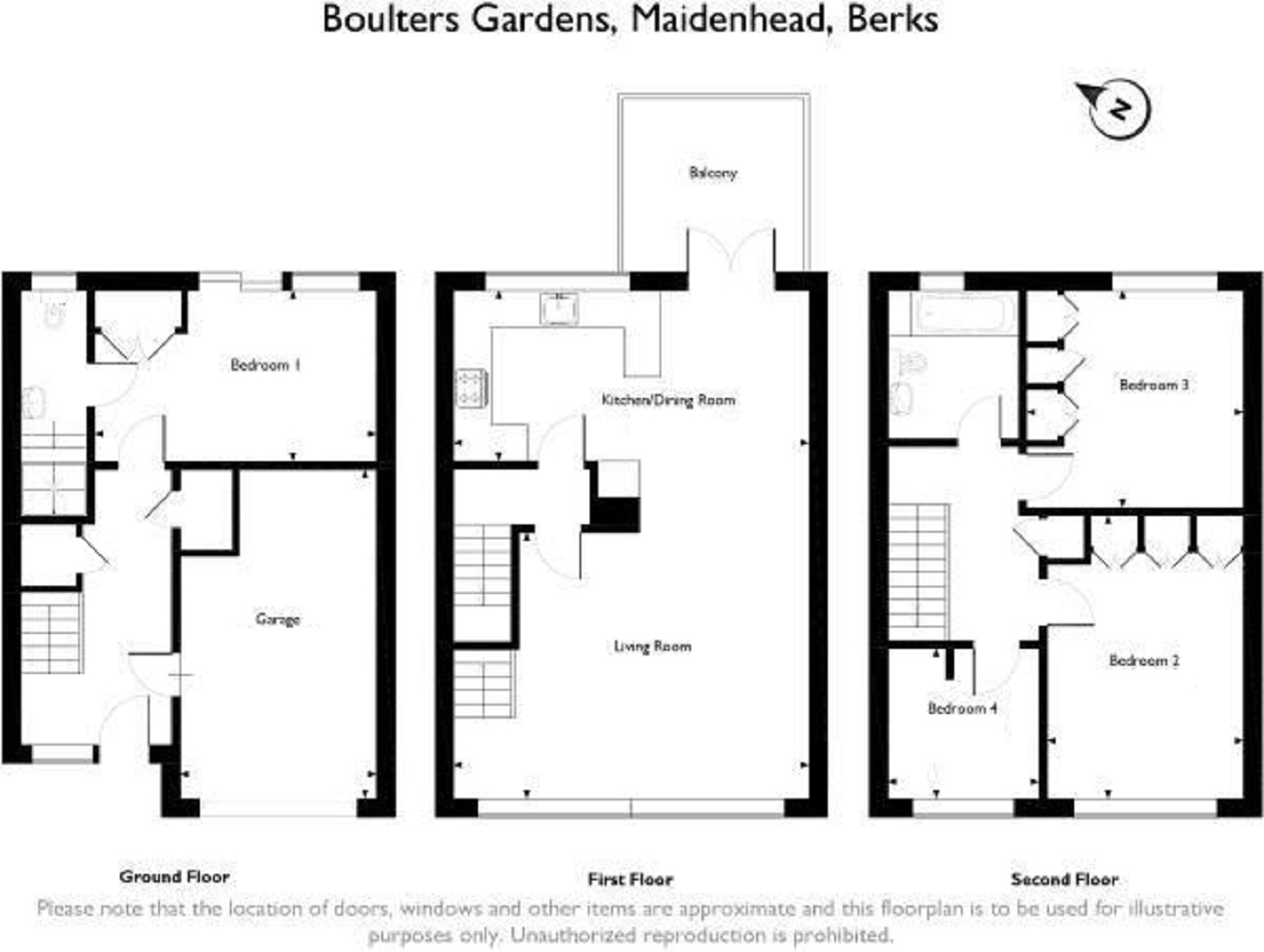4 Bedrooms Town house for sale in Boulters Gardens, Maidenhead SL6 | £ 550,000
Overview
| Price: | £ 550,000 |
|---|---|
| Contract type: | For Sale |
| Type: | Town house |
| County: | Windsor & Maidenhead |
| Town: | Maidenhead |
| Postcode: | SL6 |
| Address: | Boulters Gardens, Maidenhead SL6 |
| Bathrooms: | 2 |
| Bedrooms: | 4 |
Property Description
Summary
A fabulous cul-de-sac location within a stones throw of Boulters Lock and rarely available, a spacious and extremely well presented four bedroom town house, with two bath/shower rooms, spacious living room and balcony and a well fitted kitchen. Very Highly Recommended!
Description
Covered Entrance Porch
Light over, storage cupboard, sealed unit double glazed residential door to
Entrance Hall
Light oak floor, double radiator, courtesy door to garage, cloaks/storage cupboard, utility closet with appliance space and plumbing for washing machine.
Guest Bedroom/bedroom 4 14' 10" x 9' ( 4.52m x 2.74m )
Light oak floor, radiator, downlighters, sealed unit double glazed patio doors to covered terrace and garden, double size boiler cupboard housing gas fired combi boiler and water softener, door to:
Ensuite Shower Room
Fully tiled shower cubicle with shower mixer, vanity wash hand basin with store cupboards and close coupled w.C., half tiled walls and tiled floor, chrome towel ladder, downlighters, extractor fan, rear aspect window.
First Floor Landing
Radiator, downlighters.
Kitchen 9' x 9' ( 2.74m x 2.74m )
Superbly fitted with granite work surfaces with inset sink and mixer, light oak effect units with drawers and cupboards under, matching wall cupboards with lights under, Neff five ring gas hob with Neff extractor over, Neff double oven under, Neff microwave, integral dishwasher, integral fridge/freezer and adjoining tall sliding larder unit, tiled floor, sealed unit double glazed rear aspect window, matching peninsular unit with glass breakfast bar over, open plan with:
Dining Area 13' 8" x 9' 10" max ( 4.17m x 3.00m max )
Light oak floor, double radiator, sealed unit double glazed double doors to balcony, open plan with:
Living Room 13' 2" x 8' 8" ( 4.01m x 2.64m )
Two double radiators, continuation of light oak flooring, TV point, sealed unit double glazed front aspect picture windows, return door to entrance hall, stairs to second floor.
Balcony 11' 2" x 8' 8" ( 3.40m x 2.64m )
With glass surrounds and decked floor.
Second Floor Landing
Radiator, useful storage/linen cupboard, access to loft.
Bedroom 1 10' 4" x 13' 2" ( 3.15m x 4.01m )
Plus three double built-in wardrobes, radiator, downlighters, sealed unit double glazed front aspect window.
Bedroom 2 11' 5" x 11' 5" ( 3.48m x 3.48m )
Incorporating two and a half built-in wardrobes, radiator, sealed unit double glazed rear aspect window with views over/towards Boulters Lock, downlighters.
Bedroom 3 8' 7" x 10' max ( 2.62m x 3.05m max )
Radiator, sealed unit double glazed front aspect window, downlighters.
Bathroom 7' 9" x 6' 10" ( 2.36m x 2.08m )
White fully tiled suite comprising panel enclosed bath with mixer taps and separate Aqualisa shower unit over and glass shower screen, pedestal wash hand basin, close coupled w.C., tiled floor, chrome towel ladder, downlighters, sealed unit double glazed rear aspect window, mirror fronted bathroom cabinet with over lights.
Garage 17' 4" x 10' 4" max ( 5.28m x 3.15m max )
Light, power points, tap, door to entrance hall, electric roll-a-way door.
Front Garden
Brick paviour driveway/forecourt and lawn.
Rear Garden
Extending to approximately 43ft, with covered terrace, patios, lawn, barbeque store and enclosed by panel fencing.
Note
We understand there is a communal service charge of approximately £140 per annum for upkeep of communal garden areas and borders and cul-de-sac lighting.
Directions
From Maidenhead town centre take the A4 Bath Road east turning left at he roundabout just before Maidenhead River Thames bridge into Ray Mead Road. Proceed to Boulters Lock and turn left into Road Mill Road East then immediately first right into Boulters Gardens. The property will be on your right.
1. Money laundering regulations: Intending purchasers will be asked to produce identification documentation at a later stage and we would ask for your co-operation in order that there will be no delay in agreeing the sale.
2. General: While we endeavour to make our sales particulars fair, accurate and reliable, they are only a general guide to the property and, accordingly, if there is any point which is of particular importance to you, please contact the office and we will be pleased to check the position for you, especially if you are contemplating travelling some distance to view the property.
3. Measurements: These approximate room sizes are only intended as general guidance. You must verify the dimensions carefully before ordering carpets or any built-in furniture.
4. Services: Please note we have not tested the services or any of the equipment or appliances in this property, accordingly we strongly advise prospective buyers to commission their own survey or service reports before finalising their offer to purchase.
5. These particulars are issued in good faith but do not constitute representations of fact or form part of any offer or contract. The matters referred to in these particulars should be independently verified by prospective buyers or tenants. Neither sequence (UK) limited nor any of its employees or agents has any authority to make or give any representation or warranty whatever in relation to this property.
Property Location
Similar Properties
Town house For Sale Maidenhead Town house For Sale SL6 Maidenhead new homes for sale SL6 new homes for sale Flats for sale Maidenhead Flats To Rent Maidenhead Flats for sale SL6 Flats to Rent SL6 Maidenhead estate agents SL6 estate agents



.png)



